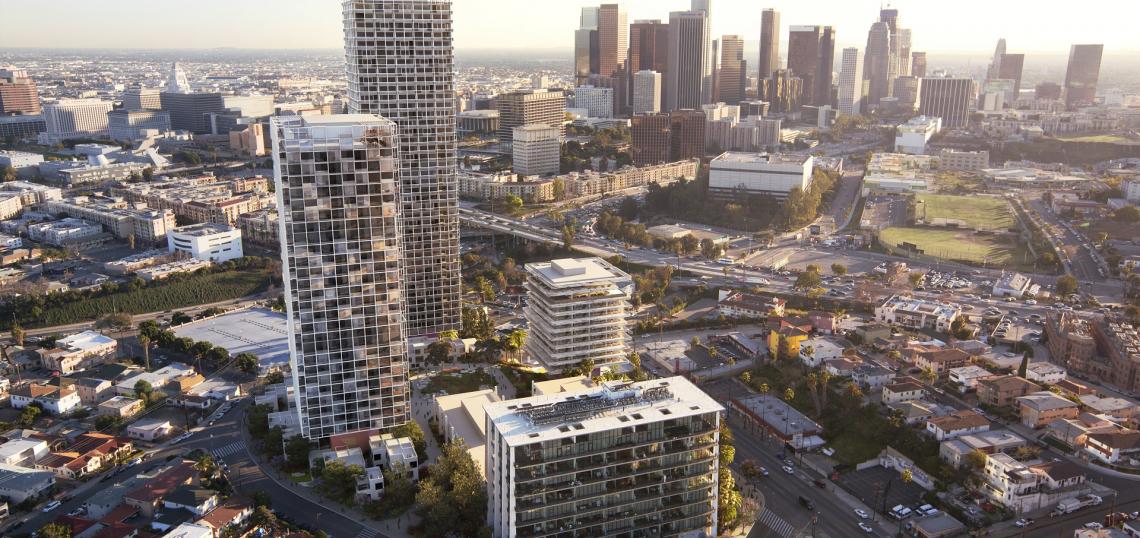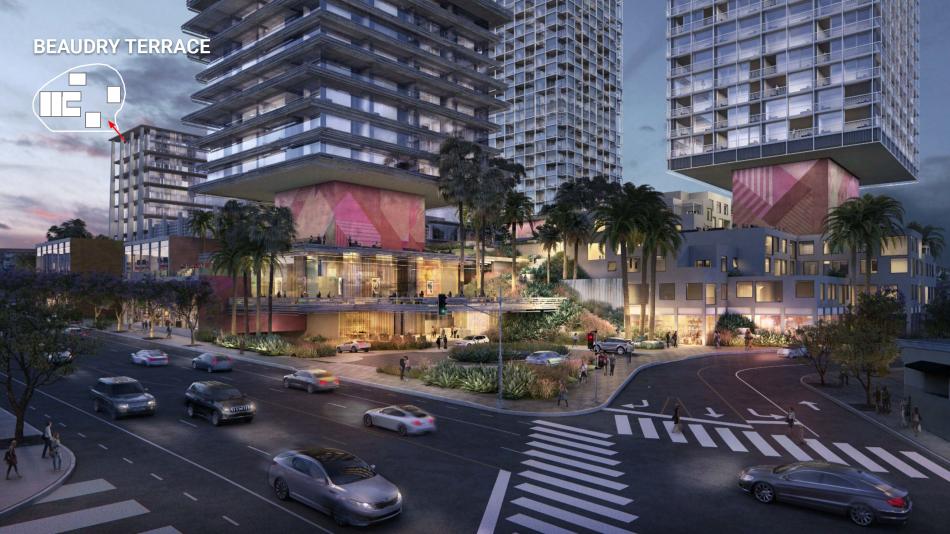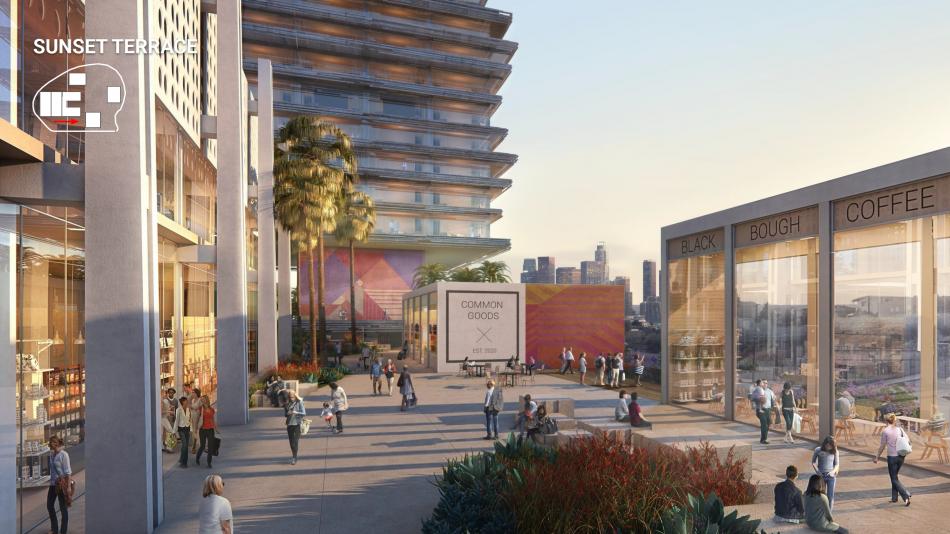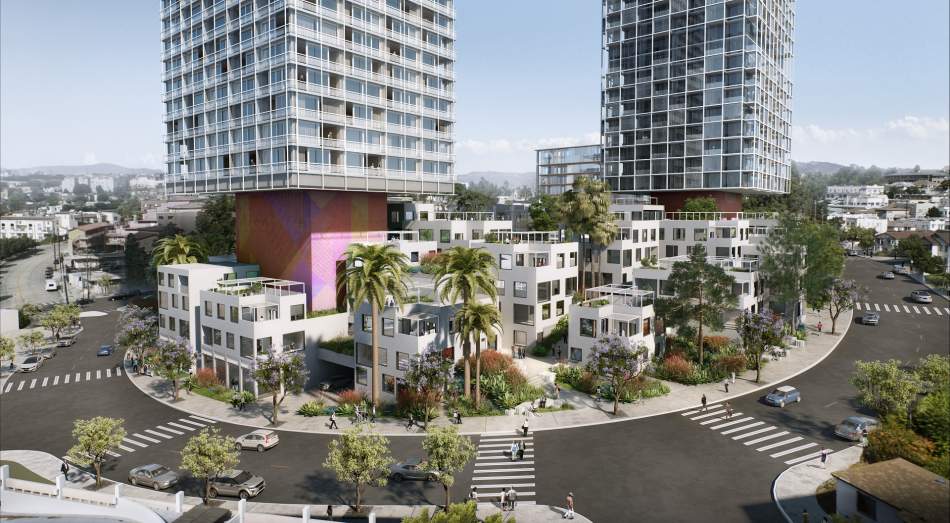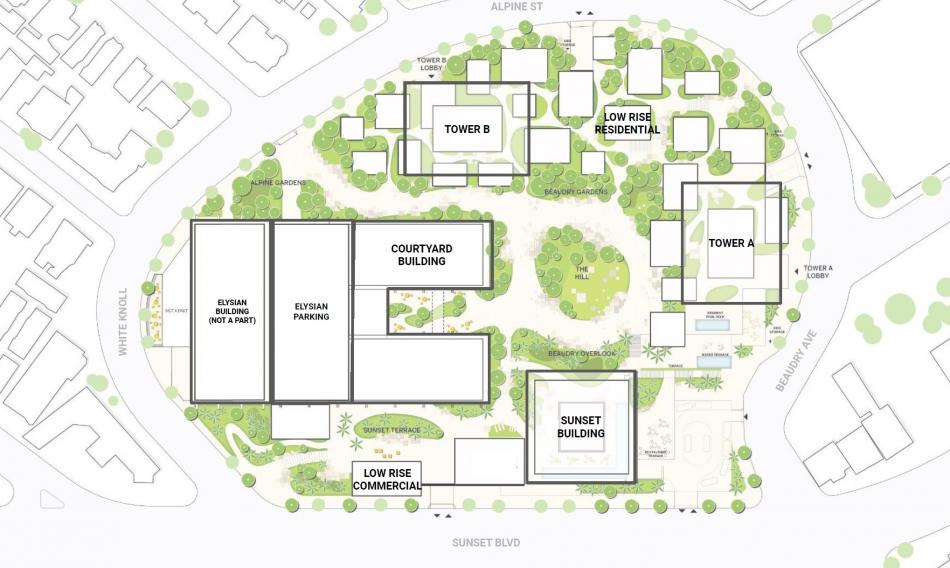Four years after announcing the project, Los Angeles-based developer Palisades has secured the City Planning Commission's approval in its bid to build a mixed-use, high-rise complex at the former home of the Metropolitan Water District just north of Downtown.
The project, which is named for its address at 1111 Sunset Boulevard, calls for clearing much of the six-acre site to clear the way for the construction of new buildings featuring approximately 1 million square feet of housing, office space, retail uses, and a new hotel. The first of two scenarios being considered for the proposal would include:
- 737 one-, two-, and three-bedroom dwellings - including 76 affordable units;
- a 180-room hotel;
- up to 48,000 square feet of office space; and
- up to 95,000 square feet of general commercial space.
The second scenario calls for cutting the 180-room hotel from the project, and instead building an additional 90 residential units.
In either alternative, plans call for more than 900 parking spaces, which would be made available to future residents, hotel guests, and commercial tenants, as well as residents of the neighboring Elysian apartment complex - another former MWD office building which was converted into housing by developer Linear City.
1111 Sunset is being designed by a team which includes architecture firms SOM, Stanley Saitowitz | Natoma Architects, and Kengo Kuma & Associates, each of which is responsible for one of the three planned high-rise buildings.
Most of the housing slated for the 1111 Sunset site would be concentrated in two buildings - a 49-story, 572-foot-tall tower at Sunset and Beaudry Avenue and a 30-story, 408-foot structure adjacent to Alpine Street. Additionally, plans call for the construction of a series of smaller two-to-four story structure which would include between two and eight residential units each.
A Kengo Kuma-designed 17-story, 211-foot-tall building at the southwest corner of the site - named the Sunset Building - would contain either the proposed 180-room hotel, or under the alternate scenario, 90 residential units.
Three low-rise buildings planned along Sunset and Beaudry would contain the proposed retail and office space, and reference the original design of the MWD campus by architect William Pereira through the use of materials and elements such as outboard columns and sun screens.
James Corner Field Operations has been tapped to design a network of paseos and landscaped courtyards which would knit the 1111 Sunset site together, opening onto Sunset Boulevard with new staircases and pathways. Off-site, plans also call for closing an existing slip lane at the intersection of Sunset and Beaudry, converting the space into a mobility hub with a vehicle drop-off zone and parking, lockers, and showers for cyclists.
In addition to signing off on project entitlements, the Commission also voted to reject an appeal of the project brought forth by Supporters Alliance for Environmental Responsibility (SAFER), an organization affiliated with Laborers' International Union of North America. However, SAFER had already agreed to back down from its appeal prior to the hearing, citing the developer's agreement to employ union labor for the project.
According to an environmental study published by the City of Los Angeles, construction of 1111 Sunset Boulevard is on pace to be completed by 2028.
Palisades, the developer of 1111 Sunset, has previously built smaller condominium projects in other Los Angeles County communities - including the MAD Architects-designed Gardenhouse building in Beverly Hills.
- 1111 Sunset (Urbanize LA)





