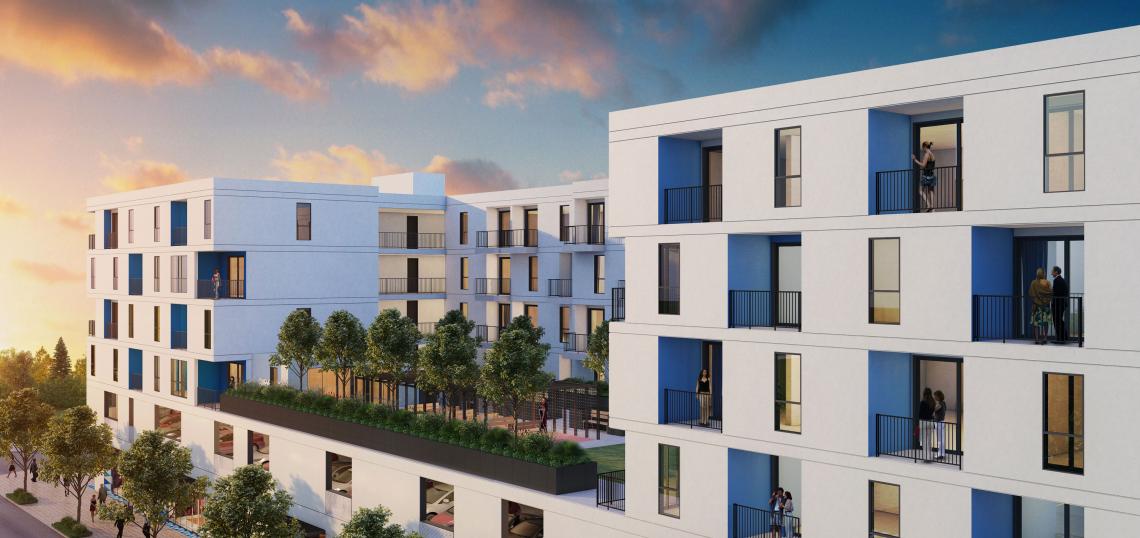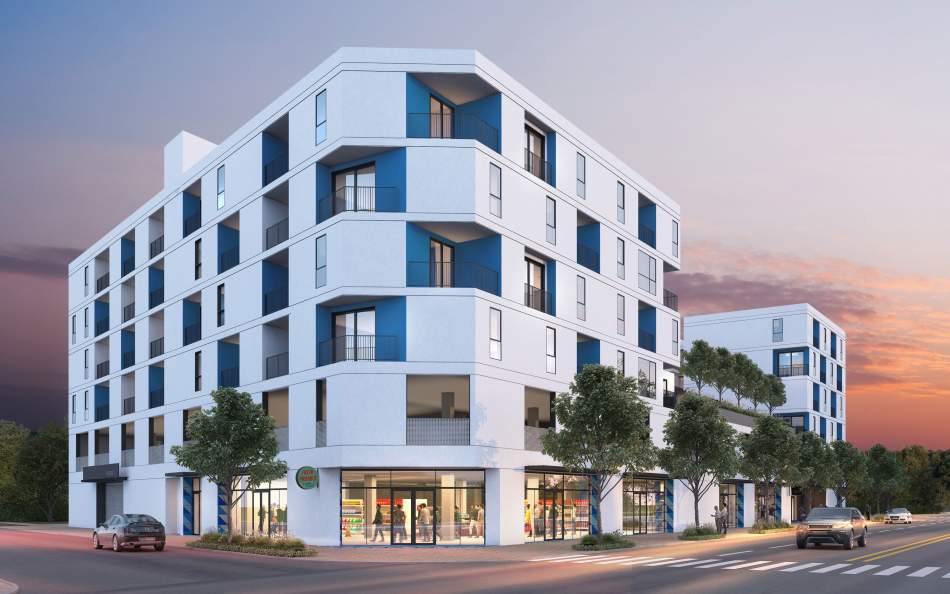In West Adams, wood framing has reached its peak at the site of a new mixed-use apartment complex from local real estate firms 4D Development & Investment and Category Company.
The project, now taking shape on an approximately one-acre site located at 5181 W. Adams Boulevard, consists of a six-story building that will feature 115 studio, one-, and two-bedroom apartments above a 46-car garage and ground-floor retail space.
In exchange for density bonus incentives permitting a larger structured than allowed by zoning rules, the developers will be required to set aside 13 of the apartments as deed-restricted very low-income units
Bittoni Architects is the project's design architect, with AFCO Design serving as executive architect. The podium-type building will have a U-shaped footprint above its podium level, wrapping an open-air pool deck, as well as e and white-colored stucco exterior with blue accents.
The project is among the largest of a recent slate of multifamily residential developments to rise along Adams Boulevard, the bulk of which are being built by Mid-Wilshire-based real estate investment firm CIM Group.
4D Development's other projects include the E. On Grand apartments in Downtown Los Angeles, an approved residential-retail building near the Vermont/Beverly Metro station, and a new housing complex taking shape on Hoover Street in Pico-Union.
- 5181 W. Adams Boulevard (Urbanize LA)








