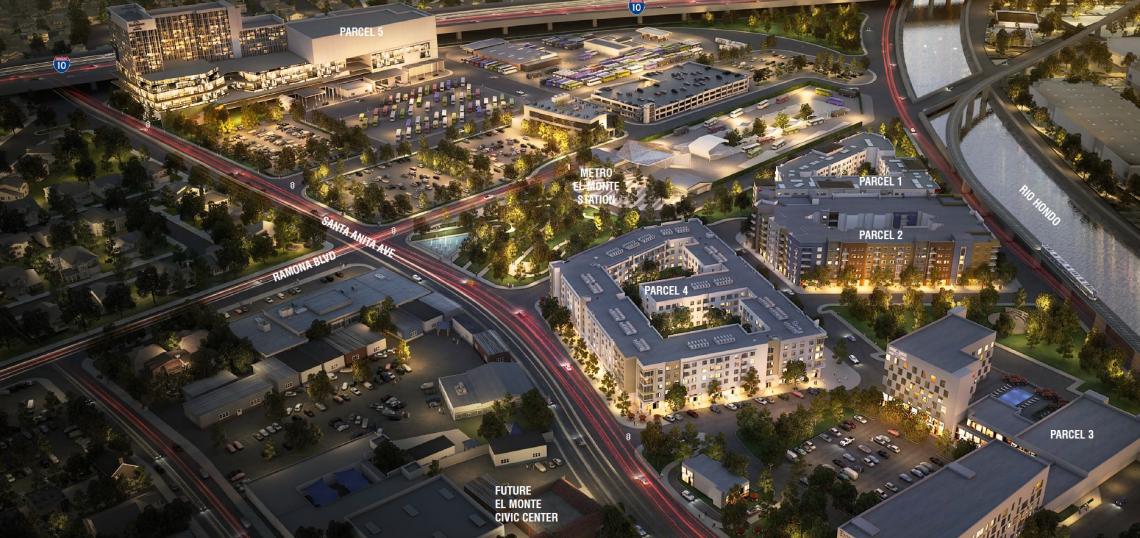Late in October, the El Monte Planning Commission signed off on a project which would replace a surface parking lot just north of the 10 Freeway with a hulking mixed-use complex.
The project, slated for a 3.58-acre site at 3333-3335 Santa Anita Avenue, is the signature component of the Gateway Specific Plan which surrounds Metro's El Monte Station - the largest bust terminal west of the Mississippi River. Its developer, Sherman Oaks-based Grapevine Development, has proposed the construction of a 12-story, 157-foot-high building containing:
- a 175-room hotel
- approximately 235,000 square feet of retail and office space
- a 37,000-square-foot gym; and
- parking for 1,104 vehicles.
Renderings of the proposed development, called "The Vine at The Gateway," depict a boxy mid-rise structure featuring a three-level retail concourse capped by a Marriott Residence Inn hotel. AO, formerly known as Architects Orange, is designing the building, which would employ a mix of materials including glass, metal panels, stone, aluminum, and wood.
Parking for the Vine is to be located on eight levels, including two below-ground and six above-grade. The garage would be largely blocked from view by decorative screens and habitable spaces placed along street frontages.
The City of El Monte has granted the project an exemption from further review under the California Environmental Quality Act.
A listing for commercial space on the property lists the completion date for the Vine as sometime in 2024.
The project follows on the heels of two other developments in the Gateway Specific Plan area - a 132-unit affordable housing development completed in 2015 and a $99-million mixed-use building called the Paseo at Gateway.
- El Monte (Urbanize LA)







