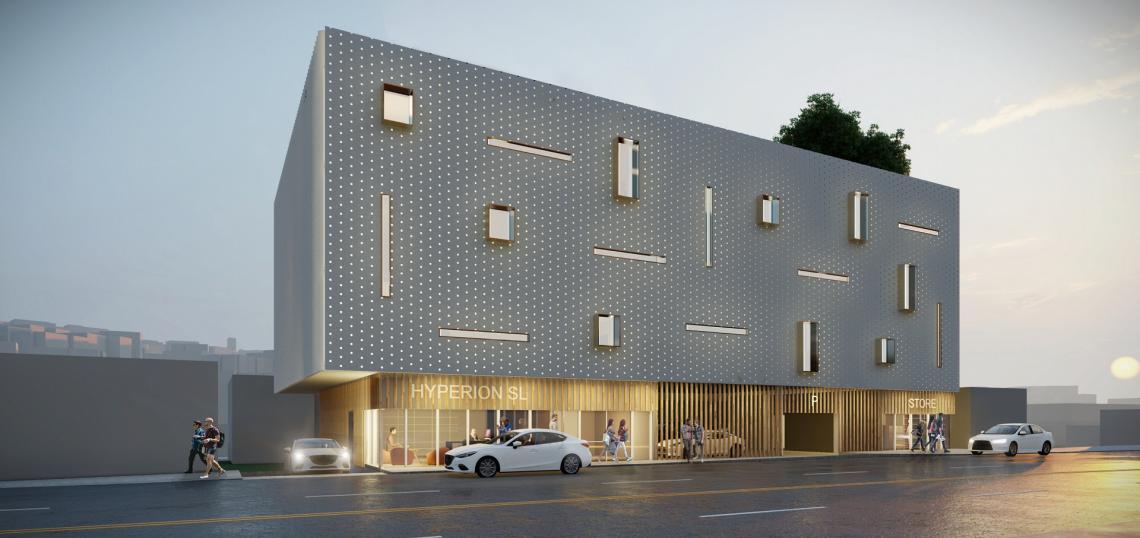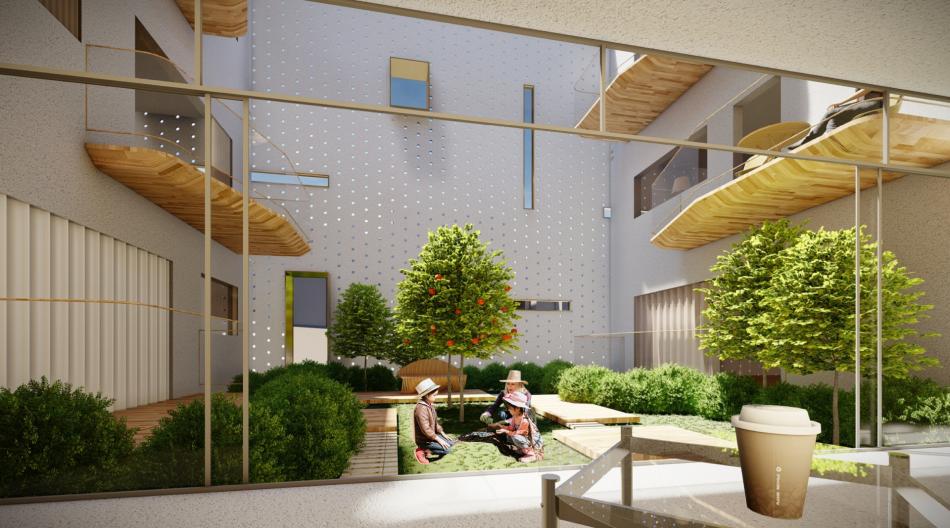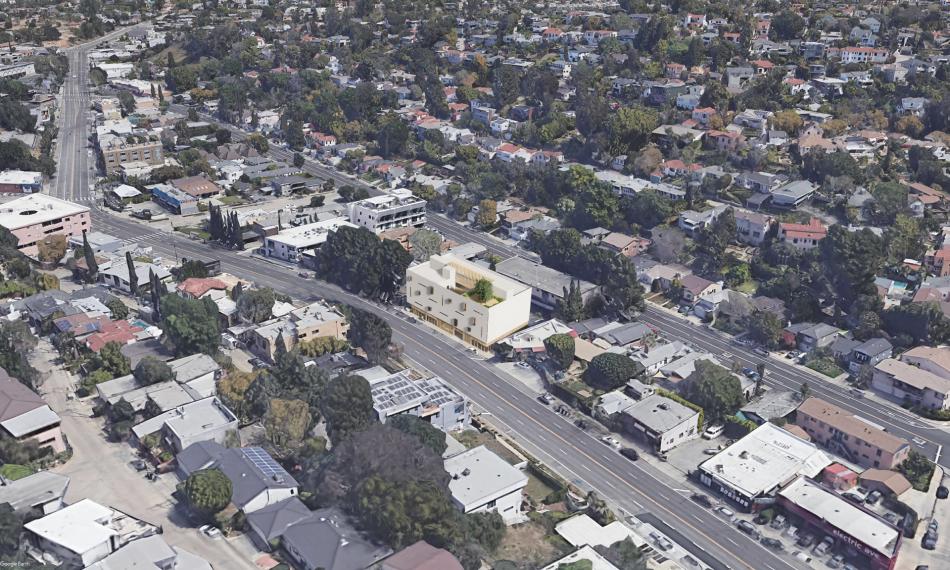A series of small commercial buildings not far from Trader Joe's in Silver Lake could be redeveloped with a mixed-use apartment building, per an application submitted this week to the L.A. Department of City Planning.
The proposed project from Christopher Kinsling and Craig Kinsling of CK Development, slated for a site at 2336-2346 N. Hyperion Avenue, calls for the construction of a new five-story building featuring 15 one- and two-bedroom apartments above 477 square feet of ground-floor commercial space and parking for 21 vehicles.
Requested entitlements include density bonus incentives to permit greater height and floor area than allowed by zoning rules. In exchange, CK Development would set aside two of the new apartments as very low-income affordable housing.
RoTo Architects and FSY Architects highlight the design team for 2346 Hyperion, clad in materials including perforated white concrete, metal panels, and wood louvers. Plans show a series of courtyards and amenity decks carved into the building, providing open space for future residents.
Project entitlements will require approval of the City Planning Commission.
Follow us on social media:
- Silver Lake (Urbanize LA)









