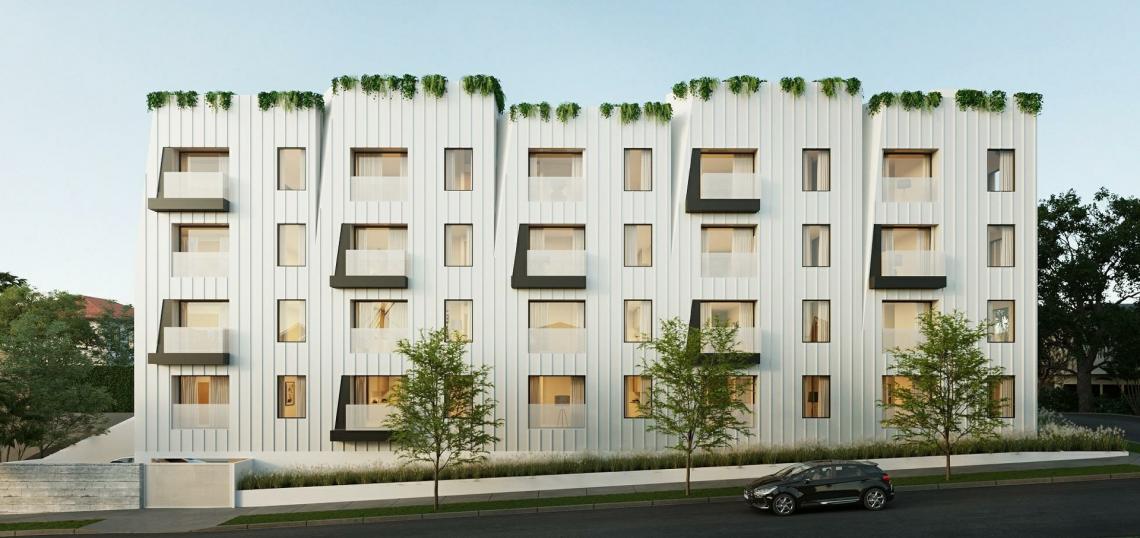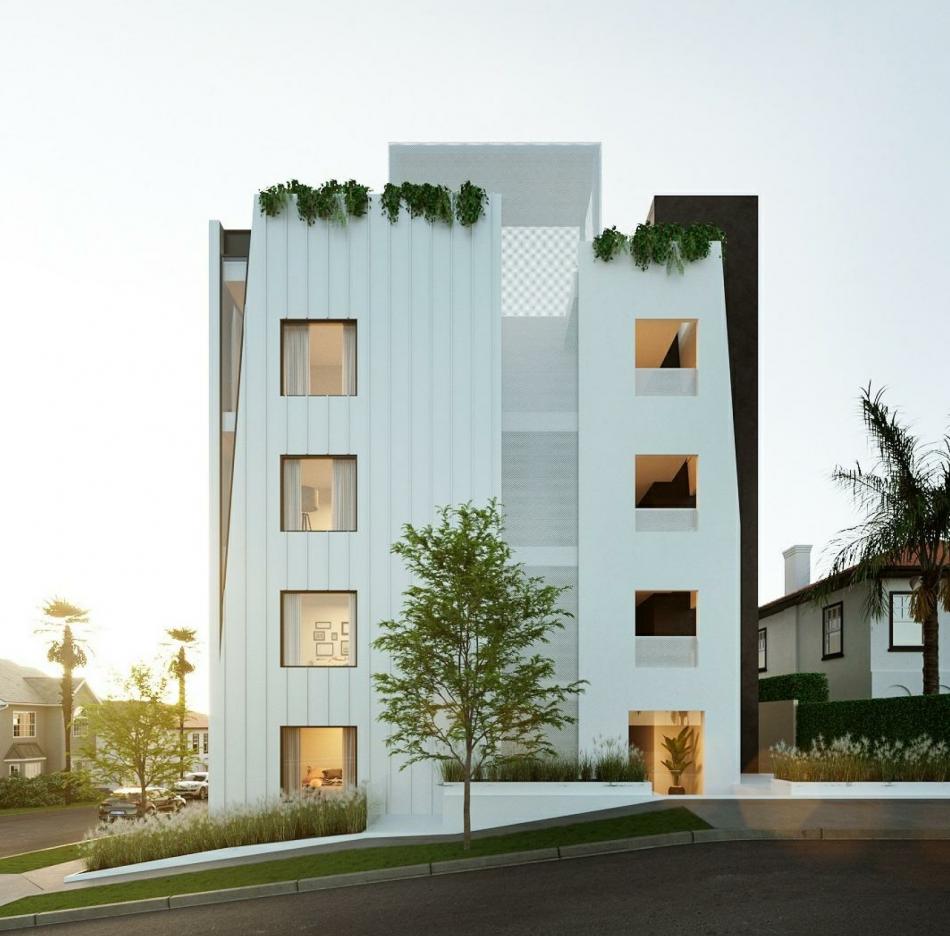A 1920s single-family home located a short distance south of the US-101 Freeway in East Hollywood is primed for redevelopment with apartments, per an application submitted earlier this month to the Los Angeles Department of City Planning.
The proposed project, linked to an executive with investment firm Surco Holdings, would rise from a corner lot located at 570 N. Normandie Avenue. Plans call for razing the existing home, completed in 1923, to clear the way for the construction of a new four-story edifice featuring 16 studio, one-, and two-bedroom apartments above subterranean parking for 14 vehicles.
Requested entitlements included Transit Oriented Communities incentives to permit a taller, larger building than otherwise allowed by zoning regulations. Two of the new apartments would be reserved as affordable housing at the very low-income level in exchange for the incentives.
Kevin Tsai Architecture is designing the project, which would be clad in metal screens, accented with smooth-finish black and white stucco.
The project site sits a short walk south of Melrose Avenue, where a number of new multifamily housing and mixed-use projects have been built in East Hollywood's Melrose Hill neighborhood.
- East Hollywood (Urbanize LA)








