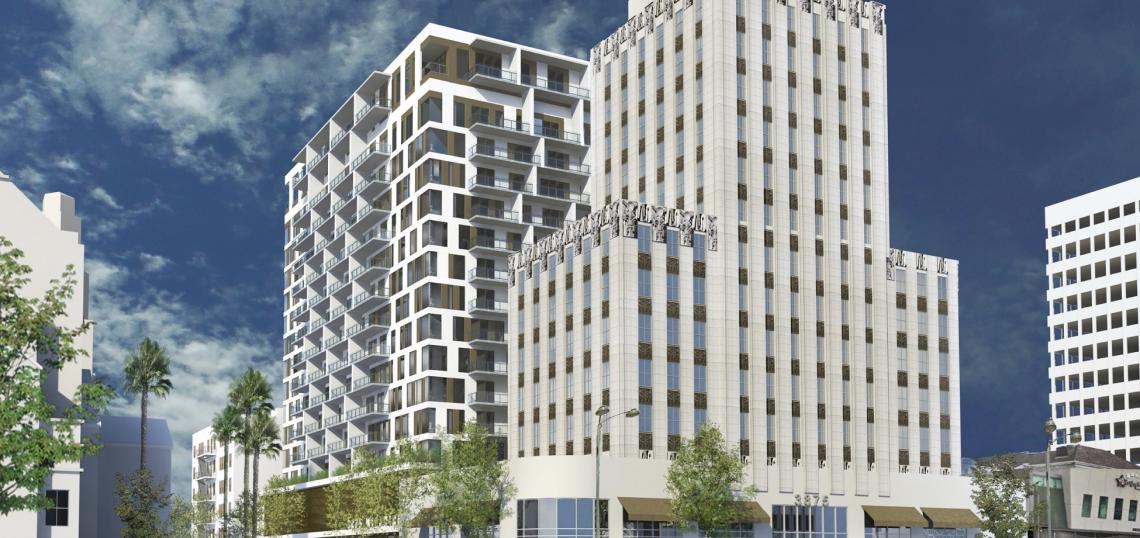Los Angeles-based real estate firm Jamison Services Inc. plans to construct a 16-story residential tower on the parking lot behind Koreatown's Wilshire Professional Building, according to an environmental report published by the Planning Department.
The proposed development, located near the corner of Wilshire Boulevard and St. Andrews Place, would consist of a 183-foot tall building featuring 196 dwelling units above a five levels of parking, half of which would be located underground. The report shows that the project would provide a mixture of one- and two-bedroom apartments, a rooftop pool and amenity deck, and 301 parking spaces for use by residents and adjacent businesses.
GMP Architects is designing the contemporary mid-rise building, which would be clad with smooth cement plaster, aluminum metal panels and tile veneer. A nighttime rendering shows a series of glowing LED panels along the tower's western and southern facades.
The Wilshire Professional Building, constructed in 1929, was the first of several "height limit" skyscrapers built along the Mid-Wilshire corridor prior to the Great Depression. It was designed in the Art Deco style by local architect Arthur E. Harvey, who is also known for Hollywood's Villa Carlotta. The city named the 13-story building a Historic-Cultural Monument in 2015.
Jamison has put forth different development plans for the adjacent parking lot over the past several years, first envisioning a podium-type apartment building before opting to build taller. The company is in the entitlement phase for multiple high-rise developments throughout Central Los Angeles.
A timeline and budget for the project at Wilshire and St. Andrews has not been revealed.
- ENV-2016-1496 (LADCP)
- New Wave of Residential Developments Hitting K-Town (Urbanize LA)







