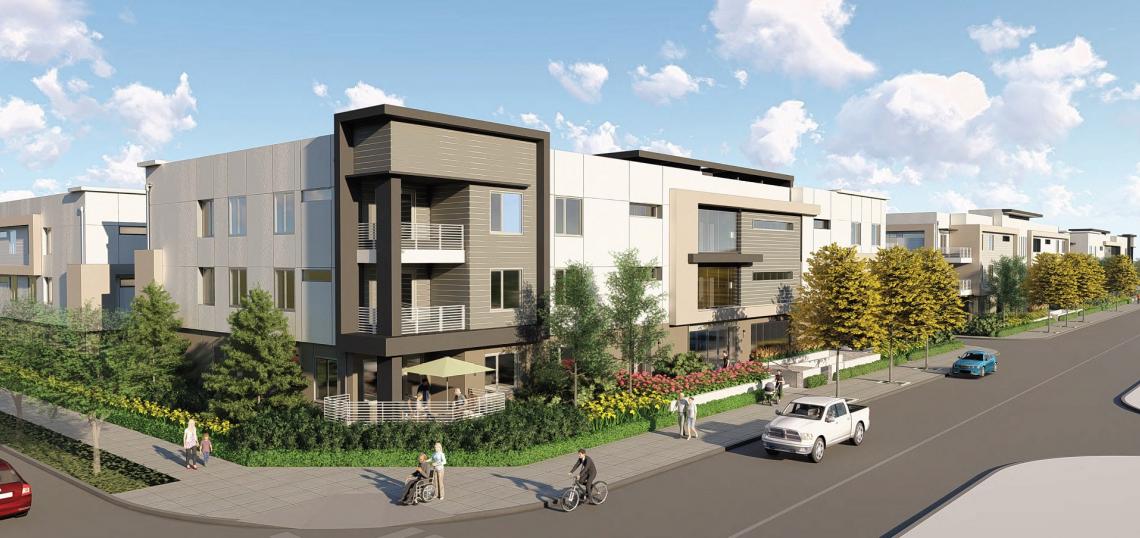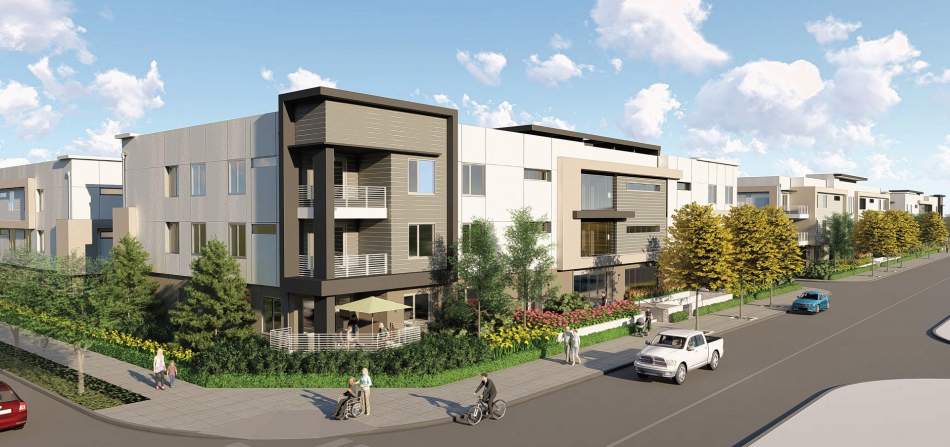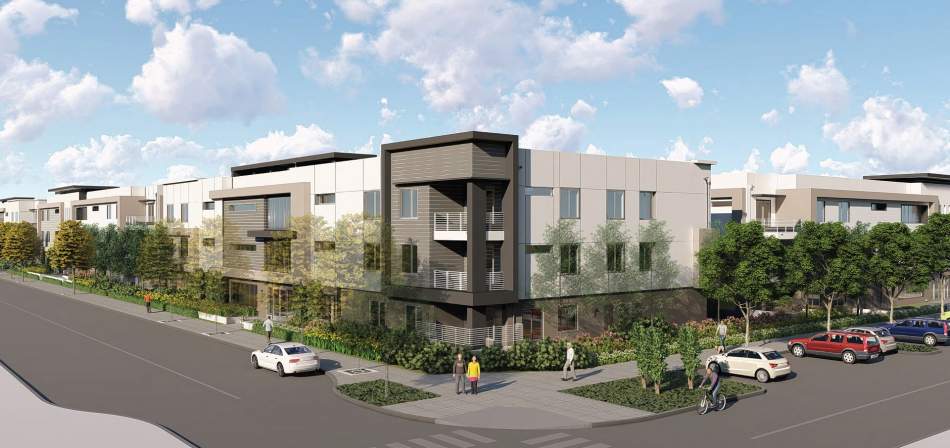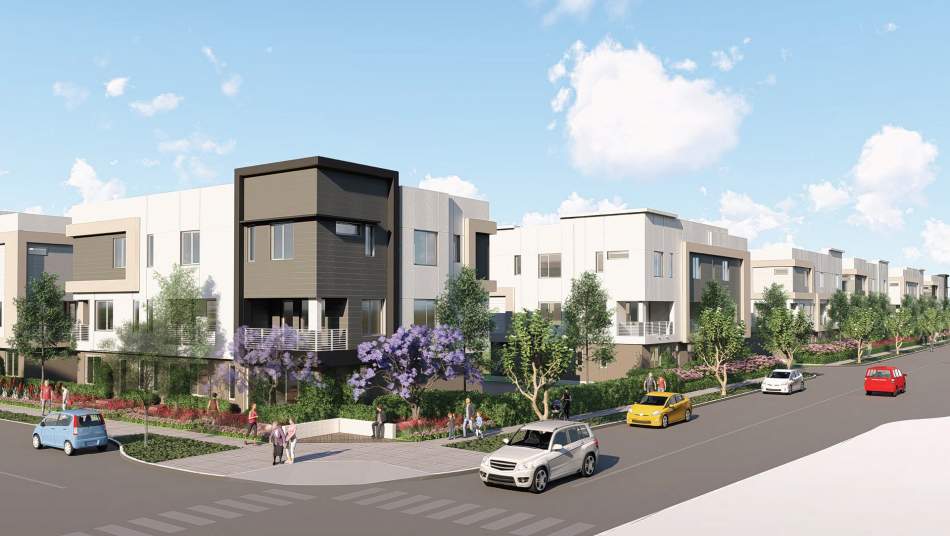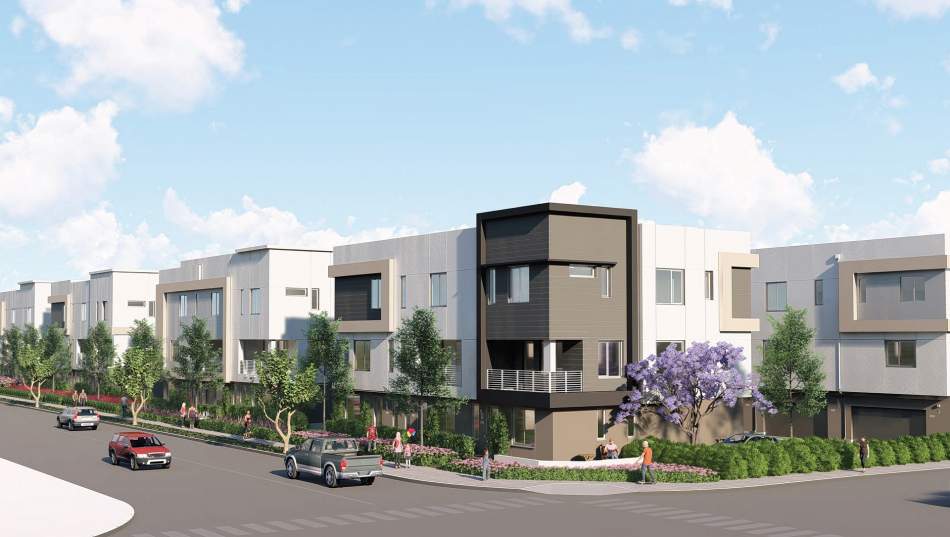At its meeting later this week, the Anaheim Planning Commission is poised to sign off on a proposal from Lennar Corp. to construct townhomes and condominiums on two vacant lots in the Platinum Triangle district.
The first project, slated for a 5.37-acre site at the northwest corner of Gene Authry Way and Union Street, calls for the construction of 11 buildings featuring 154 condominums and parking for 319 vehicles. Plans call for a mix of one-, two-, and three-bedroom flats - with units ranging between 1,140 and 1,648 square feet in size - and a common recreation center.
As designed by Robert Hidey Architects, the project would consist of contemporary three-story buildings intersected by common driveways and pedestrian walkways.
The second project, slated for an adjacent 4.49-acre site at Gene Autry Way and Westside Drive, calls for the construction of 28 triplex townhome buildings - creating a total of 84 residential units and 238 code-required parking spaces.
The mix of three- and four-bedroom townhomes would come in floor plans ranging between 1,975 and 2,295 square feet in size, according to architectural plans.
As with the neighboring development, the project at Gene Autry and Westside Drive is being designed by Robert Hidey Architects. Plans call for a simliar array of three-story buildings, as well as internal walkways and a common recreation center for residents.
Staff reports recommend that the Plannning Commission sign off on both projects as being consistent for the zoning rules for the Platinum Triangle district. Hearings for both projects are scheduled to occur on May 29.
The Platinum Triangle, established as a mixed-use district surrounding the ARTIC rail station and Angel Stadium, can accommodate up to 9,175 residential units, 5 million square feet of office space, and over 2 million square feet of commercial uses. This includes Core, a 400-unit development completed last year by Lennar subsidiary LMC.
- Orange County (Urbanize LA)





