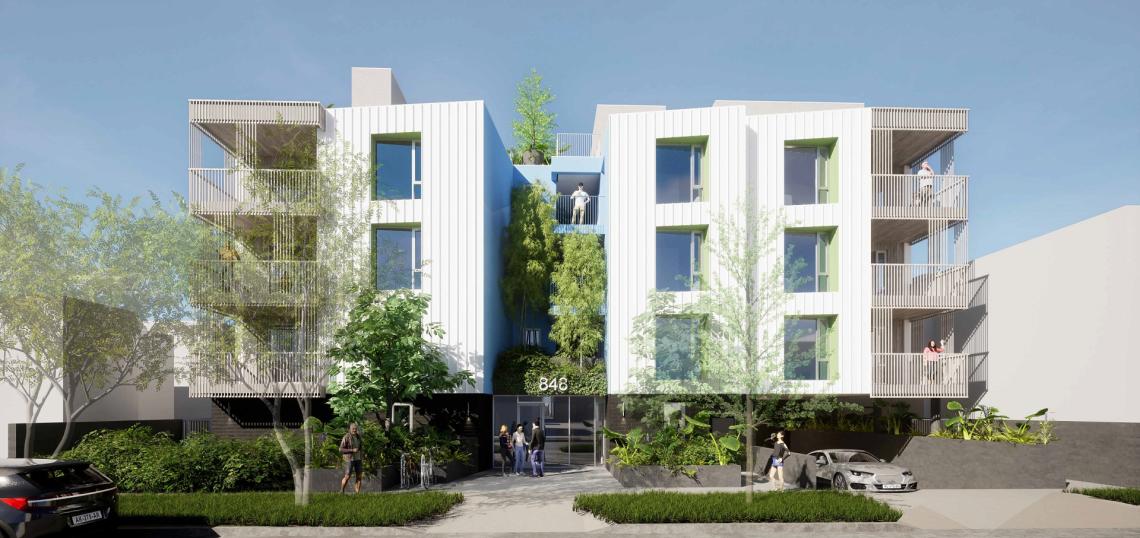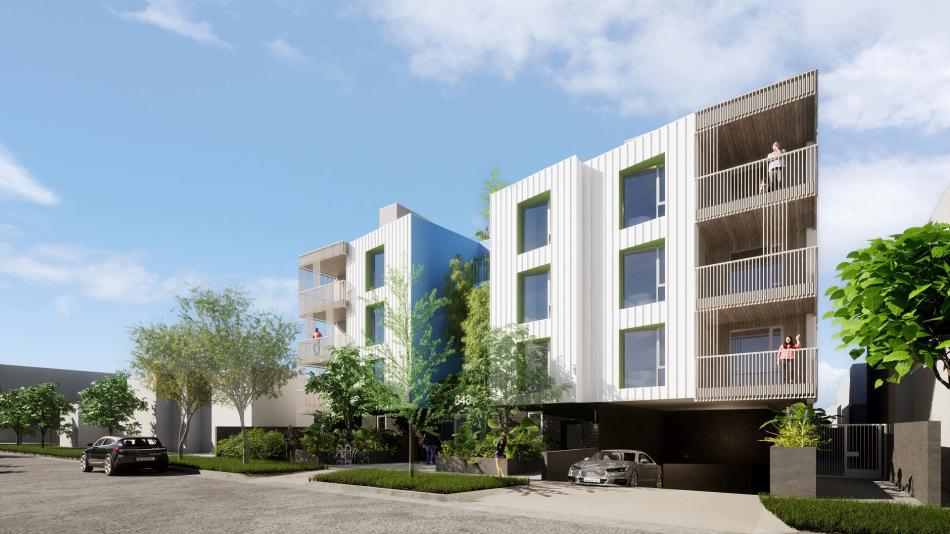A pair of 1920s residential buildings in the Fairfax neighborhood could be razed and redeveloped with a larger apartment building, per an application submitted in October to the Los Angeles Department of City Planning.
The proposed project, planned for two parcels located at 848-852 N. Fuller Avenue, calls for the construction of a new four-story building featuring 25 one- and two-bedroom apartments - averaging 988 square feet in size - above basement parking for 22 vehicles.
Project applicant 848-LA, LLC, an entity affiliated with Los Angeles-based developer Vitruvian, is seeking approvals for the site using density bonus incentives to permit a larger structure than would otherwise be allowed under zoning rules. In exchange, five apartments are to be set aside for rent as deed-restricted affordable housing at the low- and very low-income levels.
Tighe Architecture is designing 848 Fuller, which is portrayed in renderings as a contemporary low-rise structure.
"The primary entry area at the ground floor is located at the center of the site, breaking up the building’s mass," reads a narrative including with the project filing. "The entry area is open to the sky, allowing for landscaping in the center of the building planted on the second level, again breaking up the building’s mass and giving the illusion of two buildings instead of one. Proposed building materials include concrete, glass, stucco, steel, thin brick, and aluminum, and different colors...and articulation to provide visual interest along the facade. Landscaping with trees, shrubs, and turf would be provided along the boundaries of the project site...as well as in the interior courtyard and rooftop terrace spaces."
The project site is located just south of West Hollywood city limits, as well as "The Lot," an office and production campus which has recently undergone an expansion courtesy of CIM Group.
Follow us on social media:
Twitter / Facebook / LinkedIn / Threads / Instagram
- Fairfax (Urbanize LA)








