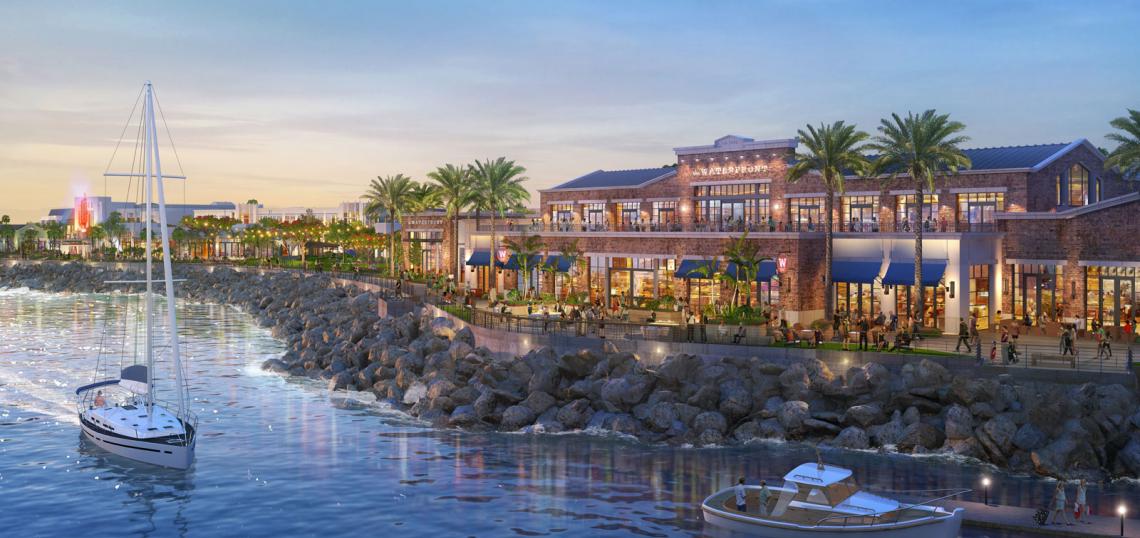Last week, the Redondo Beach City Planning Department released a final environmental impact report detailing plans for a dramatic makeover of the city's waterfront.
The proposed $300-million development from real estate firm CenterCal Properties reimagines approximately 36 acres of land surrounding the Redondo Beach Pier as a waterfront village, featuring more than 500,000 square feet of recreational and commercial facilities.
The northern half of the project site, currently an expansive parking lot with several small restaurants, would be developed with new commercial buildings featuring a specialty theater, a public market and creative office space. A new main street - flanked by shops and restaurants - would cut through the center of the property.
The existing Seaside Lagoon would be modified with a new boat launch ramp, a parking structure, a bicycle path and enhanced pedestrian access. Additionally, plans call for approximately 11 acres of green space throughout the project.
At the southern portion of the site, plans call for the demolition of the several existing structures, including the a plaza, the International Boardwalk and the Pier parking garage. In their place, CenterCal would construct a 120-room boutique hotel, a new parking garage, as well as pedestrian-oriented shops and restaurants.
Construction is expected to commence in 2017.
- The Waterfront - Redondo Beach (Official Website)







