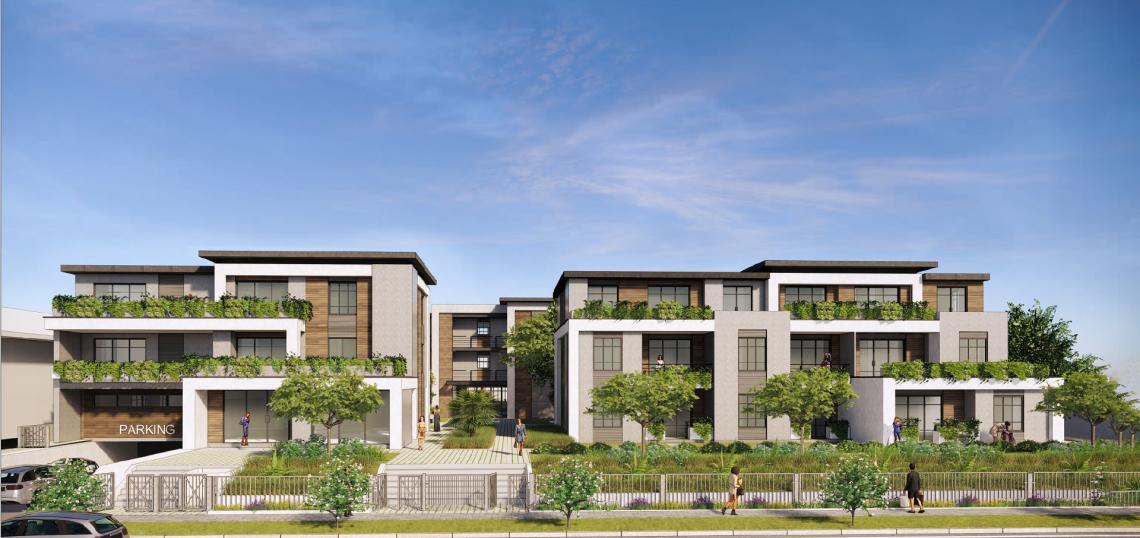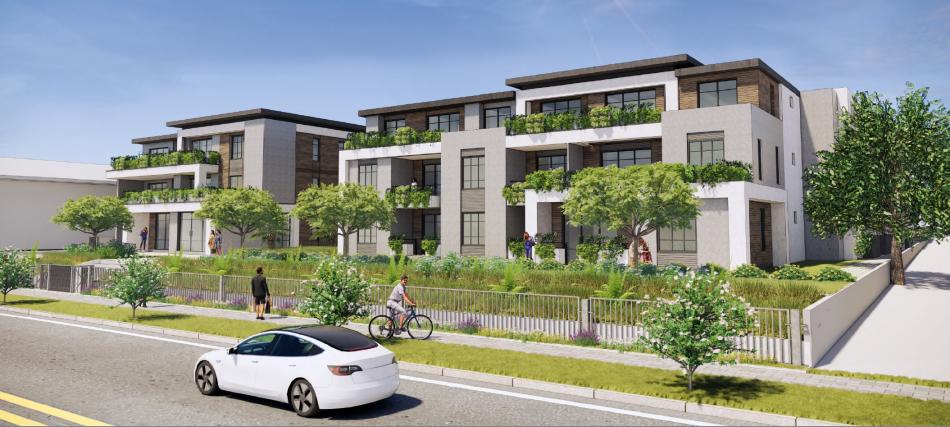A short walk north of the A Line's Lake Station in Pasadena, a surface parking lot is poised to make way for a new low-rise apartment building, per an application up for review by the city's Design Commission.
The project, which would rise from three parcels located at 555 N. Mentor Avenue, calls for the construction of a new three-story edifice featuring 42 one- and two-bedroom apartments - ranging from 777 to 1,140 square feet in size - atop parking for 66 vehicles.
Requested approvals for the site include density bonus incentives to permit greater height and more housing than allowed by zoning rules, as well as relief from other design regulations. In exchange, six apartments would be set aside for very low- and moderate-income households.
Urban Design Specialists is designing 555 Mentor, which is described as having a modern style wrapping around an internal courtyard with direct access to each home residence. Plans also call for a gym, a recreation room, and a common work area.
"Overall, the building is composed of a series of modulated planes and expressed volumetric frames that evoke both verticality and horizontality," reads a staff report. "Large fenestrations adorn the façade through large windows and door systems. Along North Mentor Avenue, the street wall is broken to provide a prominent view corridor to the courtyard garden, while reducing the building scale at the street level into two building massings."
The project is being presented to the Design Commission for a preliminary consultation, and no vote on the concept is scheduled at this point in time.
Follow us on social media:
Twitter / Facebook / LinkedIn / Threads / Instagram
- Pasadena (Urbanize LA)








