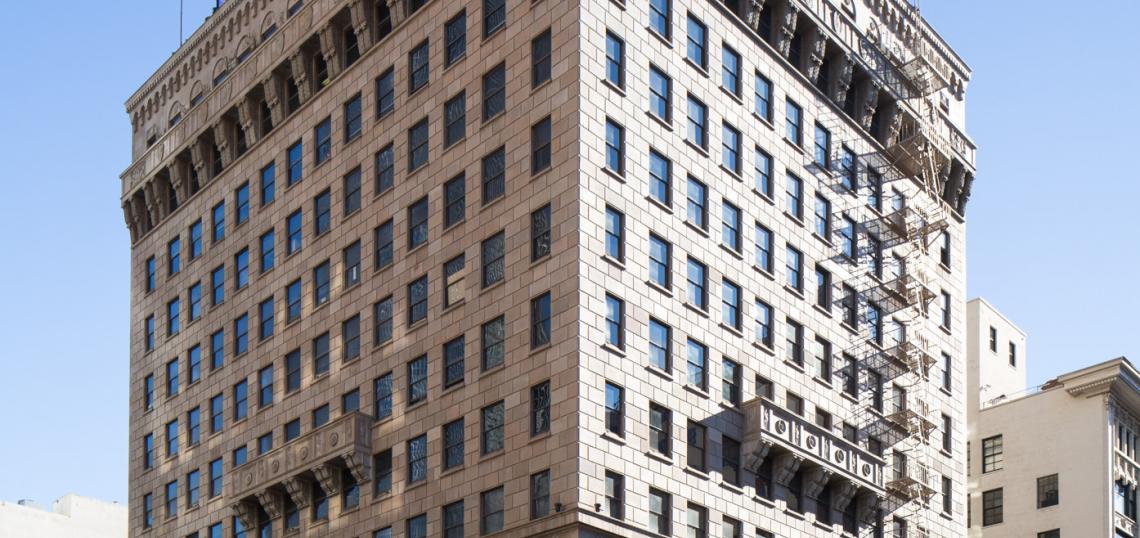While the city moves forward with plans for a $50-million redesign of Pershing Square, a property across the street is lining up for an even more aggressive makeover.
Last week, JMF Development Co. filed plans with the City of Los Angeles to construct a mixed-use complex at northeast corner of 5th and Hill Streets. The project, as described in a case filing from the Department of City Planning, would consist of a 55-to-57-story building which could move forward under two alternate schemes.
Under the first alternative, the proposed development would be built with 100 condominiums, 200 hotel rooms and 27,500 square feet of ground-floor shops and restaurants.
The second option would discard the proposed hotel, instead opting for 142 condominiums and 25,000 square feet of retail and restaurant space.
The project address corresponds to the Pershing Square Building, a 1920s office tower best known as the home the popular rooftop restaurant Perch. As the historic nature of the building makes demolition unlikely, the proposed tower is likely planned for a vacant L-shaped which wraps the perimeter of the project site.
Additional details about the development are currently unclear.
The proposed tower sits directly across Hill Street from MacFarlane Partners' Park Fifth development, the first phase of which is now under construction. Another nearby building, the Hotel Clark, has been slow to reopen as a 348-key boutique inn despite numerous rumors and false starts.







