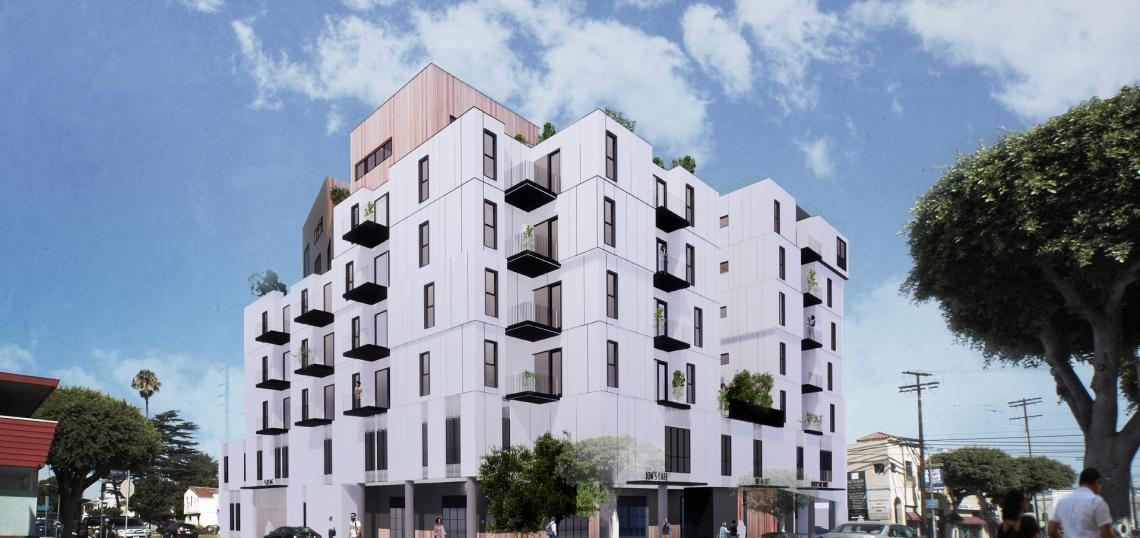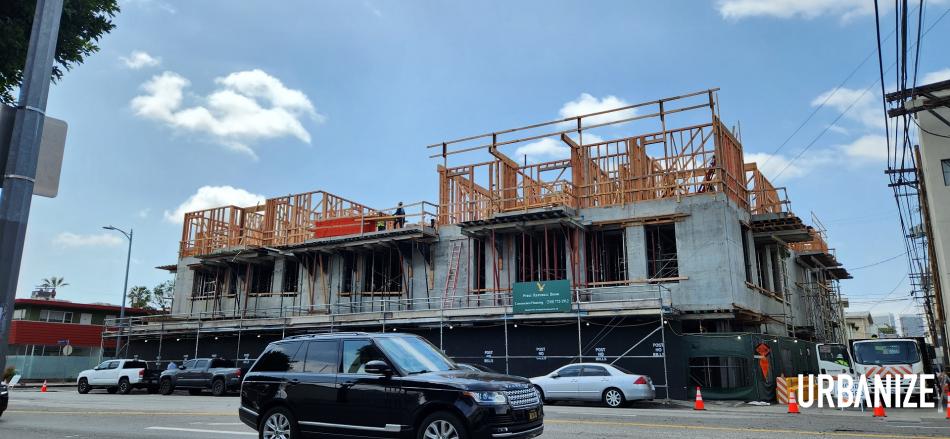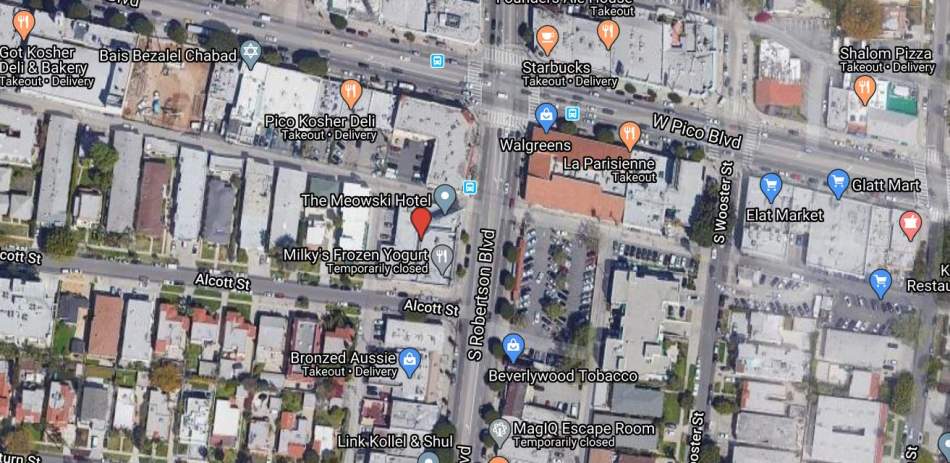Just south of the namesake intersection of the Pico-Robertson neighborhood, wood framing is rising for a new mixed-use apartment complex.
The project, which replaced a commercial building at 1415-1429 S. Robertson Boulevard, will eventually consist of a seven-story building featuring 64 apartments and a single accessory dwelling unit (making for a total of 65 residences). Plans also call for ground-floor commercial space and a single level of subterranean parking.
While the project is a by-right development, it is designed in accordance with the Transit Oriented Communities incentives, which permit larger structures than normally allowed by zoning rules in exchange for the provision of on-site affordable housing. In the case of the Robertson Avenue project, plans call for six units to be set aside for rent at the extremely low-income level.
KFA Architecture is designing the project, which is portrayed in a renderings as a contemporary podium-type building wrapped with inset and cantilevered balconies, and capped with a rooftop deck.
Property records list the owner of the site as the Batmanghelich Trust. The land sold for approximately $1.27 million in 2004.
Follow us on social media:
- 1415 S Robertson Boulevard (Urbanize LA)









