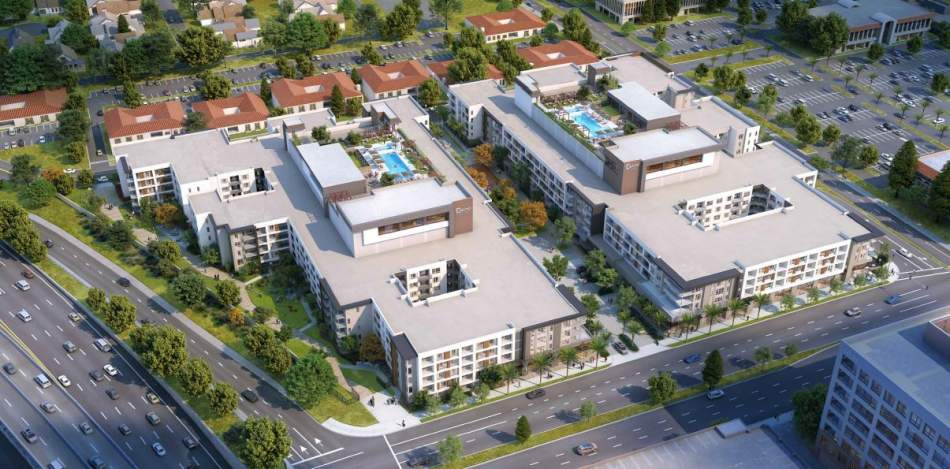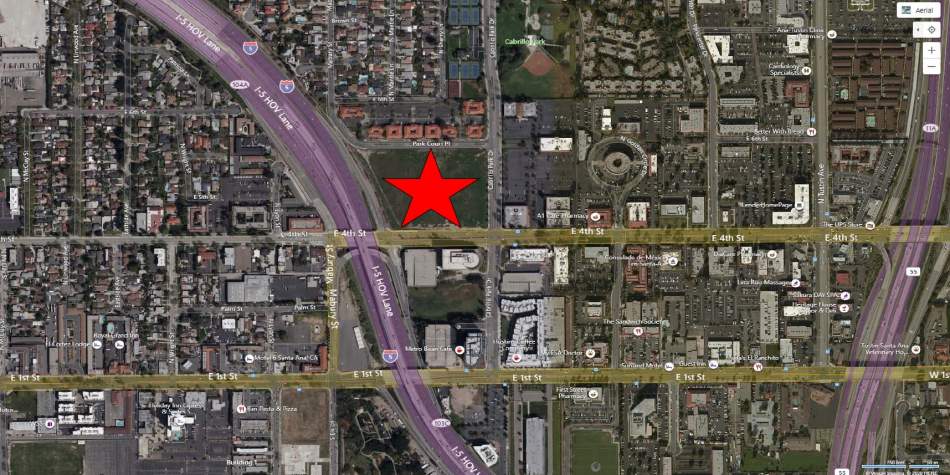A staff report to the Santa Ana Planning Commission offers a look at a proposed mixed-use development which would rise from a vacant lot just east of the I-5 Freeway.
The proposed development, slated for an eight-acre property at 1801 East Fourth Street, would consist of two five-story buildings wrapping central parking structures. Plans call for a total of 644 studio, one-, two-, and three-bedroom apartments, in addition to roughly 15,000 square feet of street-fronting retail and restaurant space and parking for 1,318 vehicles.
KTGY Architecture + Planning is designing the project, which is called Central Pointe. Renderings depict a pair of contemporary low-rise structures, standing approximately 86 feet in height, with green space located between the two structures and along its western property line. Additional open space would be provided through two rooftop decks.
City records list the developer of Central Pointe as the Newport Beach-based real estate investment firm Waterford Property Company.
The project is the latest in series of large mixed-use developments which will create new housing and commercial space in the near vicinity, including more than 900 affordable apartments now under construction to the south along 1st Street.
A short walk south along Cabrillo Park Drive, a six-story building with market-rate housing and retail is planned for a currently vacant lot.
- Santa Ana (Urbanize LA)








