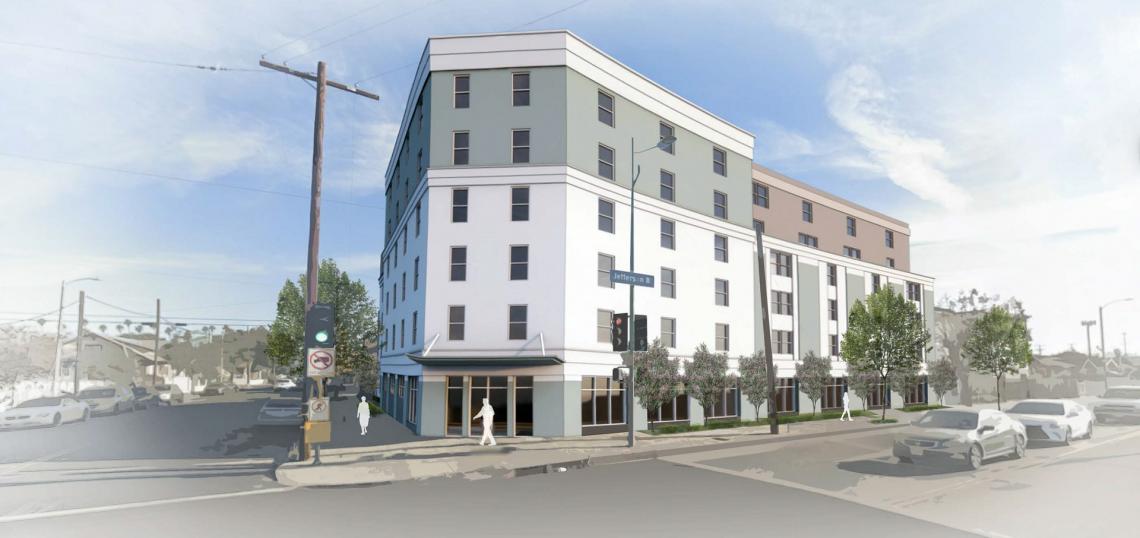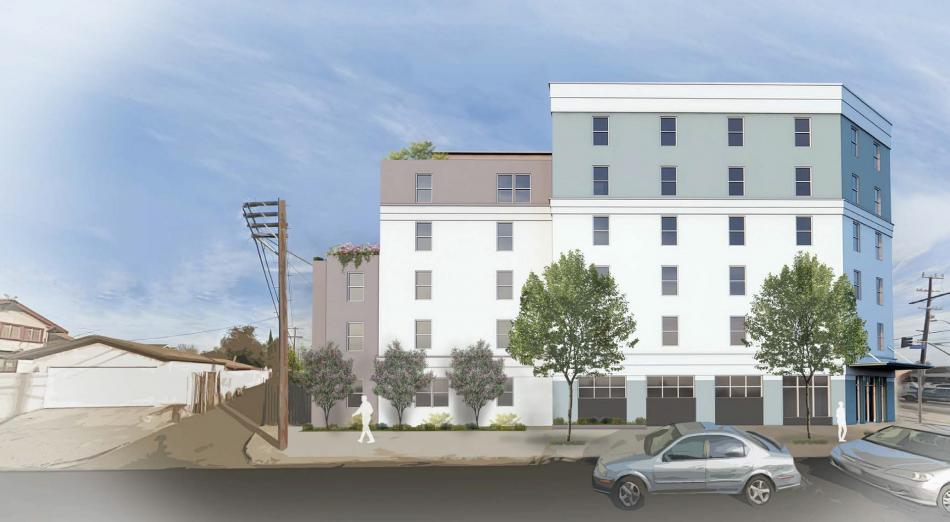A presentation to the United Neighborhoods Neighborhood Council's Planning and Zoning Committee has unveiled a new proposal to redevelop the site of a more than century-old commercial building in Jefferson Park with affordable housing.
SAI Housing, LLC, the owner and applicant behind project at 1899 W. Jefferson Boulevard, has proposed the construction of a six-story building which would contain 79 apartments, including 78 studio units and one two-bedroom manager's unit. All of the apartments, save for the manager's unit, would be reserved for formerly unhoused residents.
The project, referred to in plans as SAI Housing - Jefferson, is being designed by KFA Architecture. The proposed six-story building would be clad in a mix of tile and painted plaster, standing 68 feet in height facing Jefferson, but stepping down in elevation toward the adjacent single-family zone to the north. While no retail space is proposed, habitable spaces are proposed at the ground floor along both Jefferson to the south and St. Andrews Place to the west.
Besides housing, floor plans indicate the building would incorporate 10 parking stalls at street level, offices for service providers, two community rooms, and two landscaped rooftop decks.
The proposed apartment complex has yet to be submitted to the City of Los Angeles for entitlements. However, plans indicate an intention of the applicant to seek density bonus incentives, as well as sign-offs due to the site's location within the Jefferson Park Historic Preservation Overlay Zone.
- Jefferson Park (Urbanize LA)
Looking for affordable housing? Visit lahousing.lacity.org/aahr and housing.lacounty.gov
California's 2022 state income limits
Click here for additional affordable housing resource








