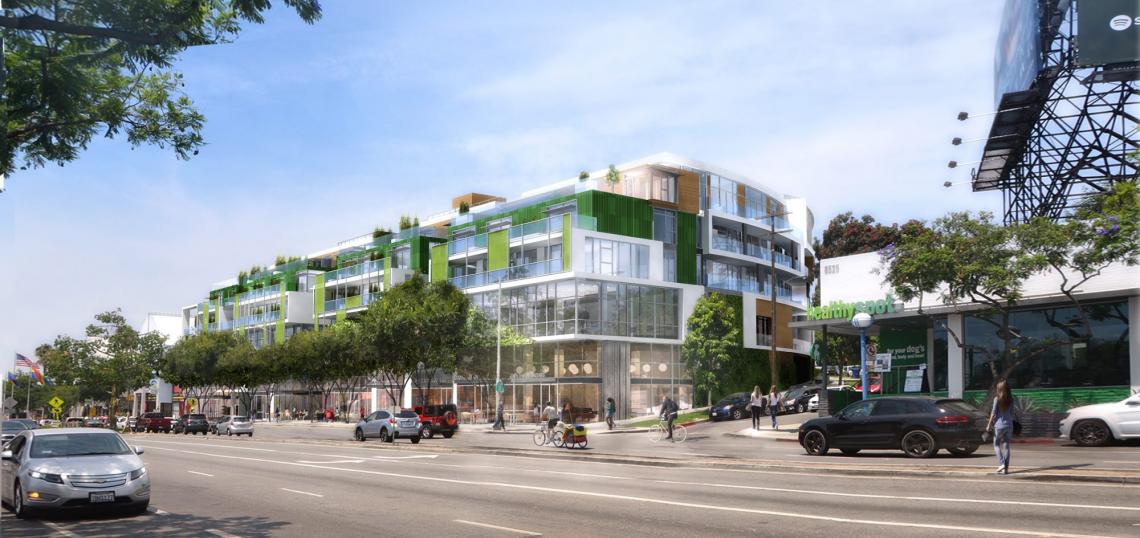Next month, a proposal to construct a mixed-use development on Santa Monica Boulevard faces a key test, with the project scheduled to go before the West Hollywood Planning Commission.
Local developer Soto Capital has proposed razing a series of small commercial and residential buildings at 8555 Santa Monica Boulevard to construct a four-to-five-story edifice featuring 95 apartments, commercial space, and basement parking for 328 vehicles. A project website notes that plans call for 15 live/work units, and 12 of the apartments to be set aside as affordable housing at the very-low- and moderate-income levels.
DFH Architects is designing 8555 Santa Monica, which is described as a pedestrian-oriented development, lined with street-fronting retail establishments at the ground level and live/work units and creative offices on the second floor. The building's height tapers as it approaches Santa Monica Boulevard, creating spaces for terraces that can serve as outdoor space for residents.
The project's hearing with the West Hollywood Planning Commission is scheduled to occur on November 1.
Directly across the street, a three-story building is now under construction that will feature office space and a grocery store.
- West Hollywood Archive (Urbanize LA)







