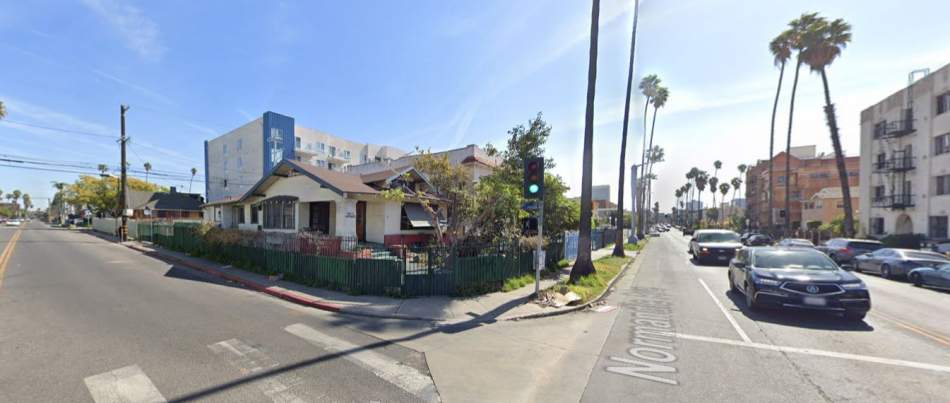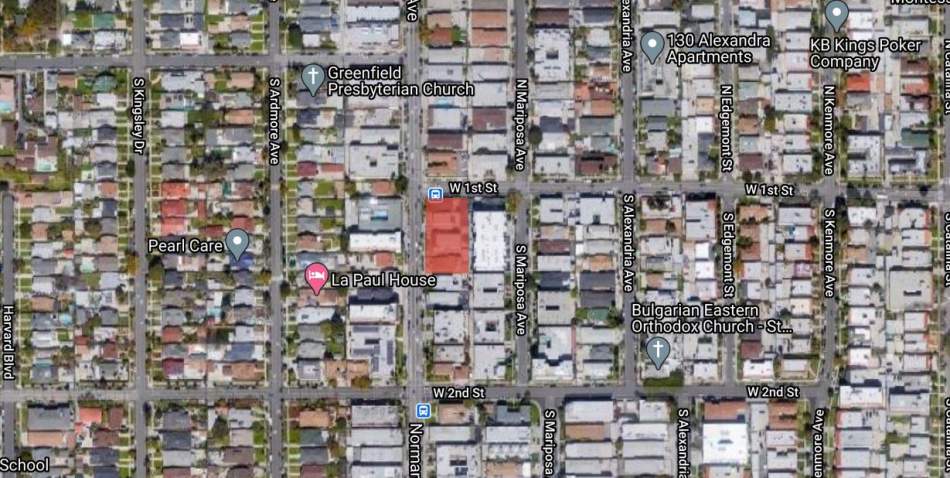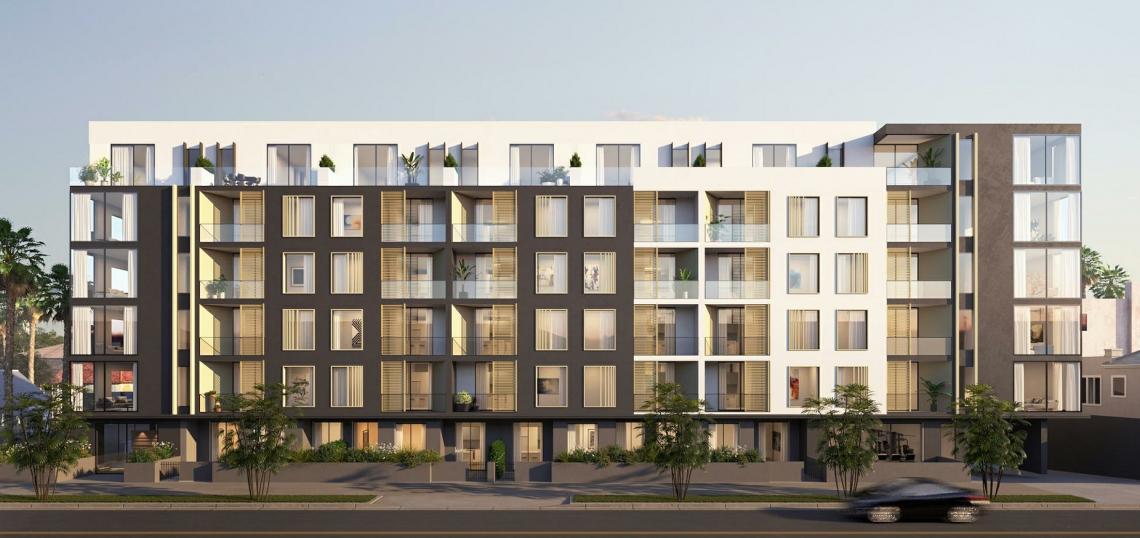Four early 20th century apartment buildings and single-family homes in Koreatown could make way for a new multifamily residential development, according to an application submitted earlier this month to the Planning Department by a West Los Angeles-based investor.

The project, which would rise at the southeast corner of 1st Street and Normandie Avenue, calls for razing eight existing residential units to make way for a new six-story edifice featuring 88 studio, one- and two-bedroom apartments with at-grade and basement parking for 96 vehicles.
Project applicant Jonathan Harouni has requested the approval of Transit Oriented Communities incentives for the proposed development, permitting increased density, floor area, and height, as well as a reduction to required on-site open space and building setbacks. In exchange for the bonuses, eight apartments would be set aside as deed-restricted affordable housing, offsetting the loss of six rent-stabilized units that would be demolished prior to construction.
Kevin Tsai Architecture is designing the proposed development, which is depicted in a single rendering as a contemporary podium-type building clad primarily in stucco in stone. Although the project would not include ground-floor retail space, a handful of residential units would have patios fronting Normandie Avenue. Proposed amenities include a gym, a central courtyard, and a rooftop deck.

The proposed development - which would rise just over a half-mile southwest for Metro's Vermont/Beverly subway station - joins a handful of similar projects in the works for the northern section of Koreatown. Four blocks east on Catalina Avenue, local real estate investment firm Bluestone Capital recently announced plans for a 17-unit modular apartment building.
- Koreatown (Urbanize LA)







