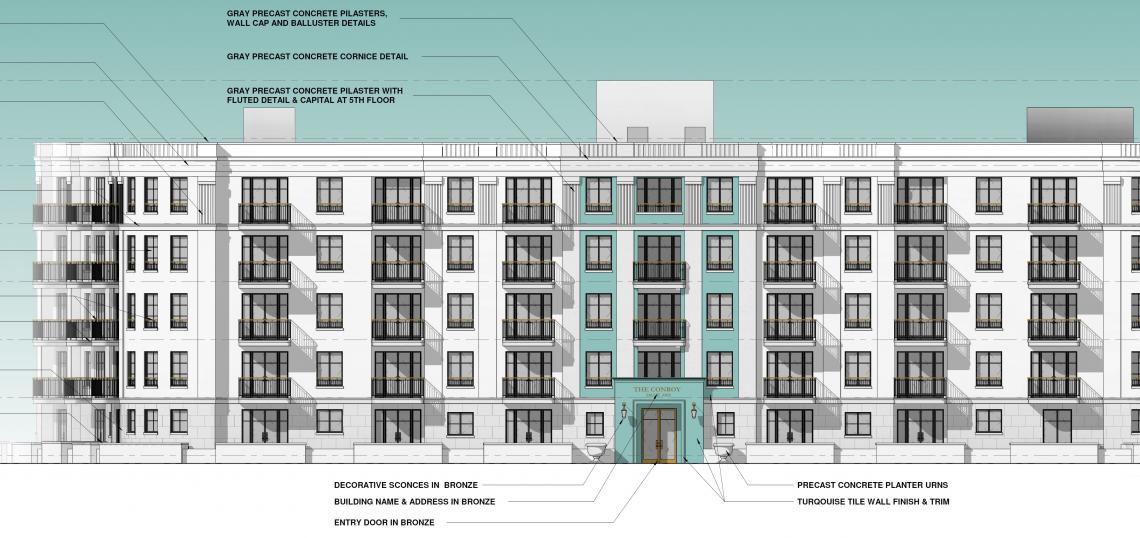A trio of small commercial buildings and two adjoining parking lots in the Fairfax neighborhood could be cleared for a new multifamily residential development, according to an application submitted recently to the Los Angeles Department of City Planning.
The proposed project, which would rise from an approximately half-acre site at the northeast corner of 3rd Street and Poinsettia Place, calls for razing the existing 1930s and 1940s structures to clear the way for the construction of a new five-story edifice featuring 93 one- and two-bedroom apartments above a two-level basement garage with capacity for 151 vehicles in an automated structure.
Project applicant, an entity affiliated with local real estate firm Conroy Commercial, has requested the approval of Transit Oriented Communities incentives to permit a larger, denser building than otherwise allowed by zoning rules. In exchange for the incentives, 8 of the proposed apartments would be set aside as affordable housing at the extremely low-income level.
West Pacifica Design and Harmony Gardens lead the design team for the project, which is depicted in architectural plans as a contemporary low-rise structure named "The Conroy," with a rooftop amenity deck, a side yard, and two central courtyards.
Conroy Commercial was also connected to a recently-built 45-unit apartment complex with retail not far west at 1st Street and Fairfax Avenue.
- Fairfax (Urbanize LA)







