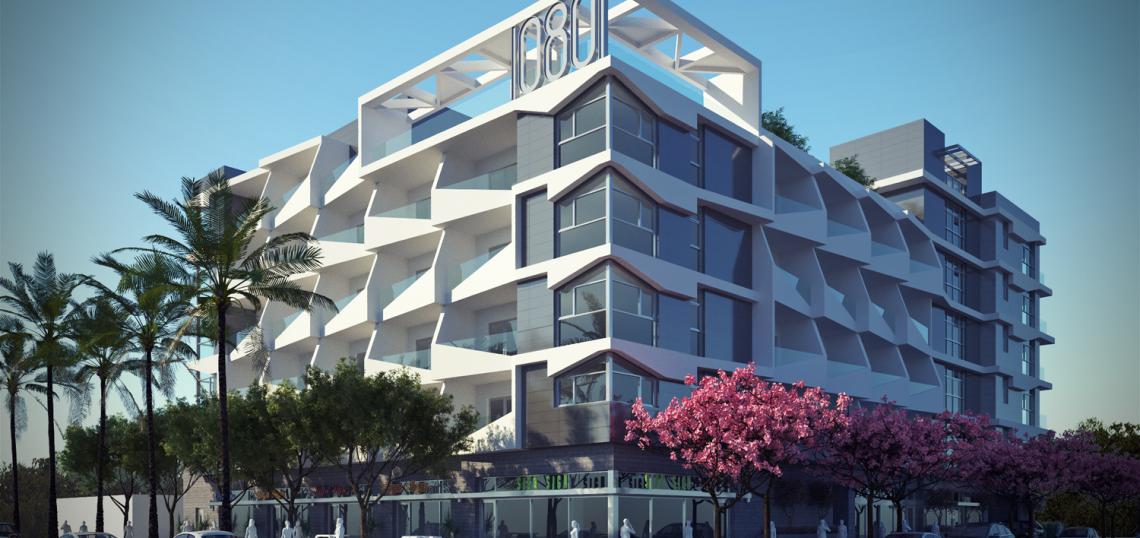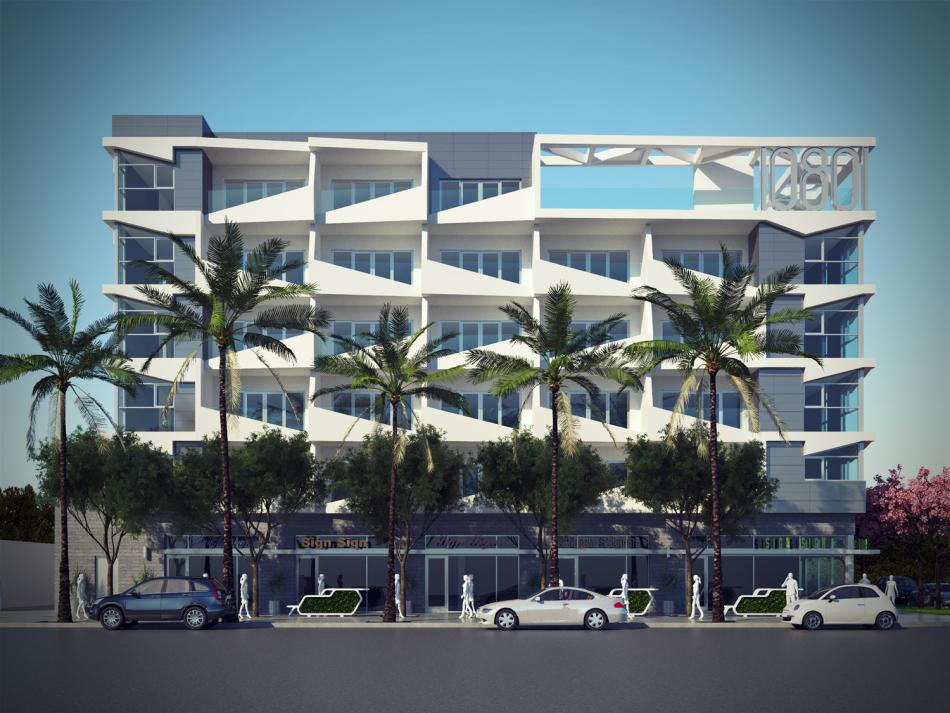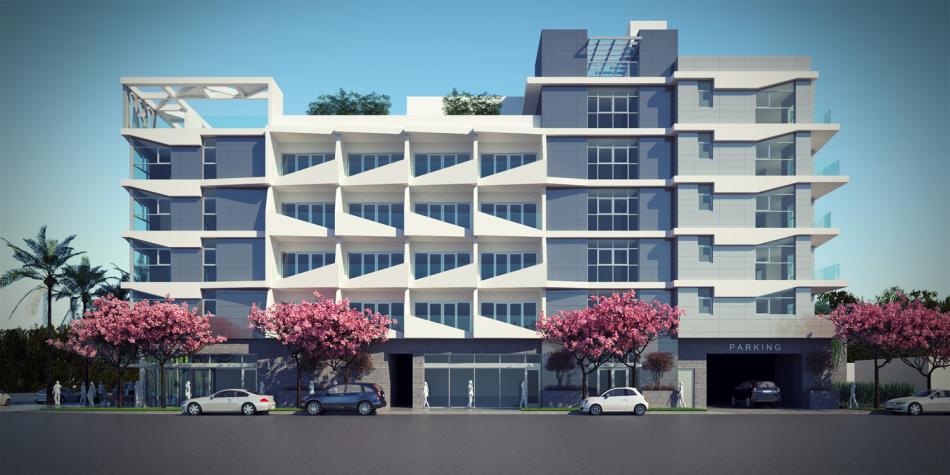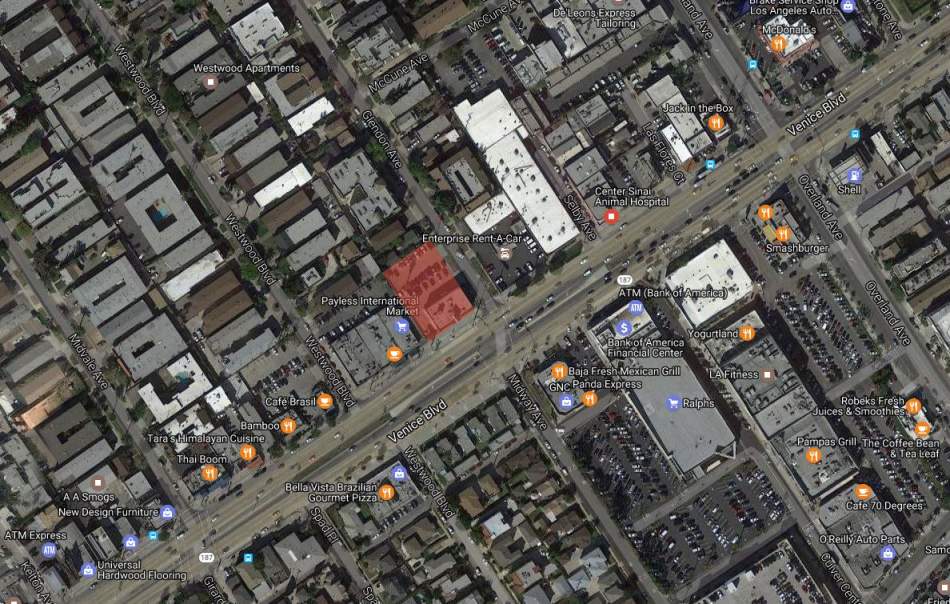After five years of quiet, a long-proposed mixed-use development is back and cleared for construction in Palms.
The project, which would replace the shell of a burnt out commercial building located at the northwest corner of Venice Boulevard and Glendon Avenue, calls for the construction of a six-story edifice featuring 85 apartments above ground-floor commercial space and a two-level subterranean parking garage. Permits issued in mid-December by the Department of Building and Safety indicate that the project is designed in accordance with the Transit Oriented Communities incentives, which permit larger structures than allowed by zoning in exchange for the provision of on-site affordable housing.
The revised plan, which comes from the same applicant, Reza Amin through the entity Venice Adventures, LLC, is scaled up in size compared to an earlier project approved for the same site using density bonus incentives. Entitlements approved by the City of Los Angeles in 2017 would have allowed for the construction of a five-story edifice featuring 63 apartments above ground-floor commercial space.
As with the previous iteration of the project, the revised development is being designed by Plus Architects. Renderings posted to the firm's website depict a contemporary podium-type building with cantilevered, sloping balconies and a rooftop amenity deck.
Crews have recently demolished the remnants of the former commercial building which previously stood on the site, prior to being damaged by fire in late 2020.
The project at Venice and Glendon will join a handful of similar housing and retail developments now taking shape along the corridor, including a proposed apartment complex from Wiseman Residential and an under-construction building from California Landmark Group.
- 10801 Venice Boulevard (Urbanize LA)










