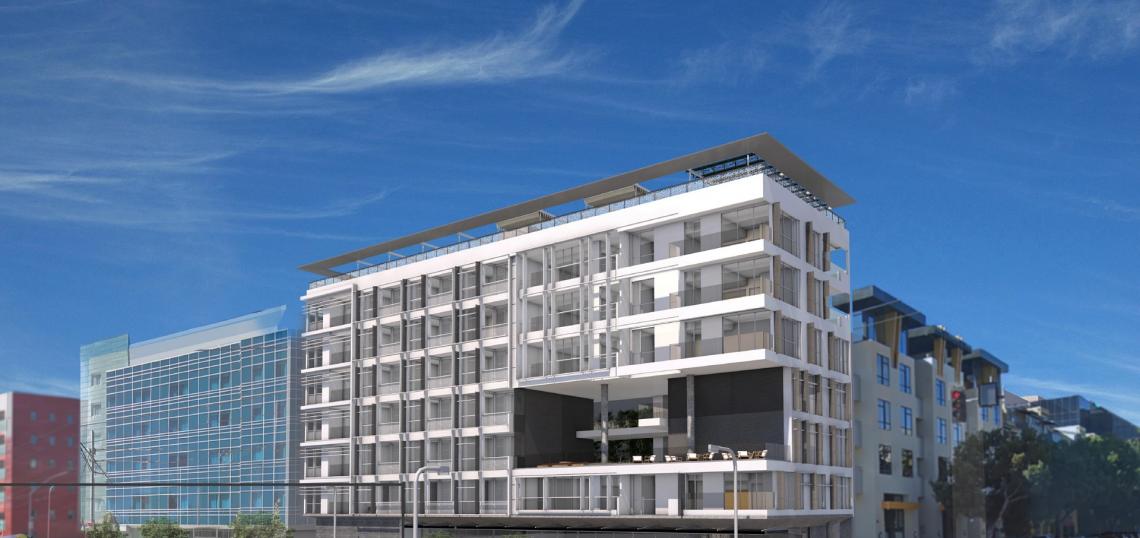A small commercial building near the Expo Line's Downtown Santa Monica Station could make way for a mixed-use development featuring apartments and ground-floor retail space.
The project, located at 525 Colorado Avenue, would consist of a seven-story, nearly 30,000-square-foot building featuring 40 residential units atop 6,409 square feet of ground-floor commercial space. The mix of studio, one-, two- and three-bedroom dwellings.
No on-site parking is proposed, though 39 spaces would be allowed.
Michael W. Folonis Architects is designing 525 Colorado, which is described as featuring a main facade along Colorado separated into third vertically, punctuated by a corner two-story void at the third level. The third-floor cutout, as well as the building's roof, would be used as open-air decks for residents.
Santa Monica-based Mass Equities is the developer of the proposed mixed-use building. The real estate investment firm is also pursuing the redevelopment of its headquarters at 1437 7th Street with a similar project.
The project is scheduled for consideration by the Santa Monica Architectural Review Board this week. The Board is not set to take any action on 525 Colorado at this point in time.
A larger eight-story development is slated to replace another commercial building across the street from 525 Colorado. Construction was completed in 2017 for two hotels a block west.
- Santa Monica (Urbanize LA)







