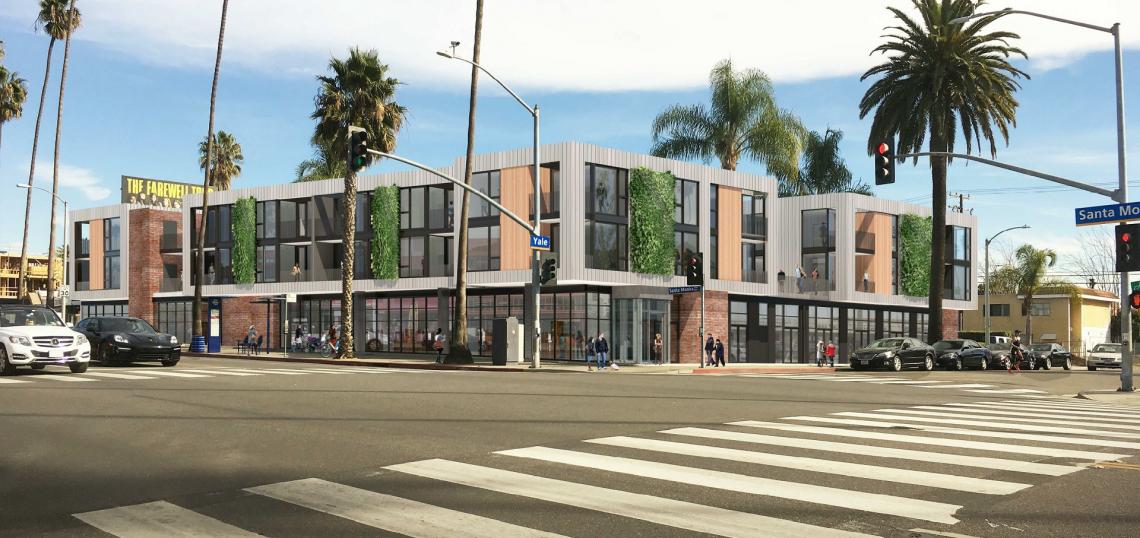An entity affiliated with real estate firm Roque & Mark Co. is hoping to redevelop a restaurant at 2906 Santa Monica Boulevard with a mixed-use apartment building.
The project, which was considered this week by the Santa Monica Architectural Review Board, calls for the construction of a three-story, 36-foot-tall building that would feature 46 residential units above approximately 12,000 square feet of ground-floor retail space. The proposed development would offer a mix of studio, one-, two-, and three-bedroom dwellings, as well as 118 parking spaces on two basement levels.
DFH Architects is designing the low-rise structure, which would be of a contemporary style with an exterior of metal, brickwork, and wood. Street-level retail would provide sidewalk activation along Santa Monica Boulevard, while live-work dwellings would line the Yale Street side of the property.
No action by the Architectural Review Board was to be taken with regards to the 2906 Santa Monica project at the meeting on March 4.
The development site is located directly across the street from a strip mall which La Terra Development is planning to demolish and redevelop with a three-story apartment complex of its own.
A similar development - also designed by DFH Architects - was recently completed a block east at Santa Monica and Stanford Street.
- Santa Monica (Urbanize LA)







