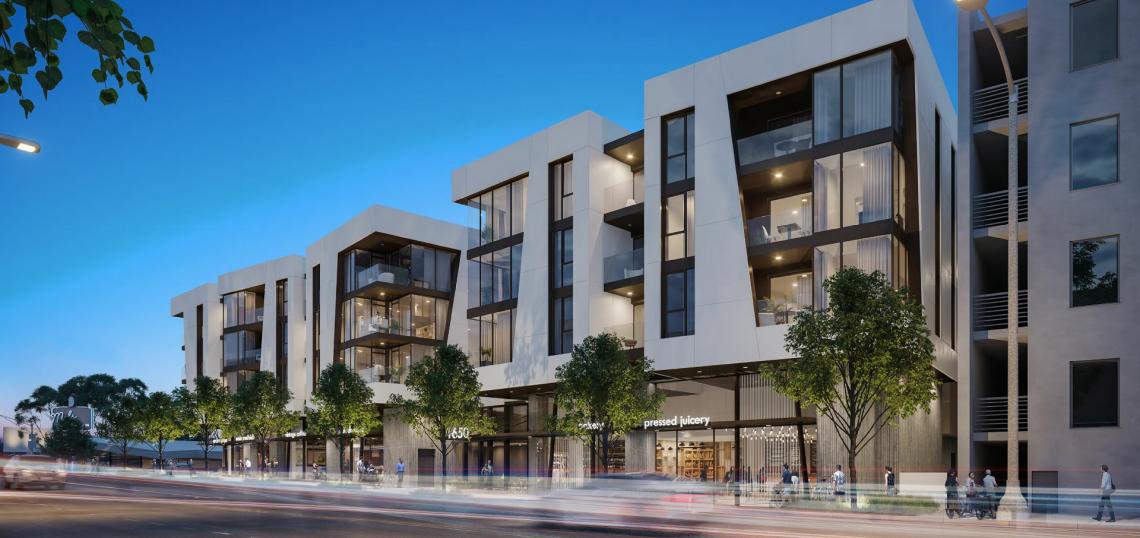A report to the Santa Monica Architectural Review Board details more design changes for a proposed mixed-use development from WS Communities at 1650 Lincoln Boulevard.
The project, which would rise a block south of the Expo Line, calls for replacing a commercial building and surface parking lot with a five-story edifice featuring 98 residential units, 6,372 square feet of ground-floor retail uses, and 205 parking spaces on three basement levels.
Since previously considered in October 2018, the design by KFA Architecture has evolved to incorporate a new color palette and simplify its overall appearance. It is now described as having a "layered appearance" with a white plaster skin above dark, recessed rectilinear glazed bays. Additional changes include an expanded green roof, and alterations to the ground plane to make the building more pedestrian-friendly.
A staff report once again recommends that the Architectural Review Board sign off on the proposed development.
The project site at 1650 Lincoln abuts The Arroyo, a recently-completed affordable housing development, and sits across the street from two market-rate developments that are now under construction.







