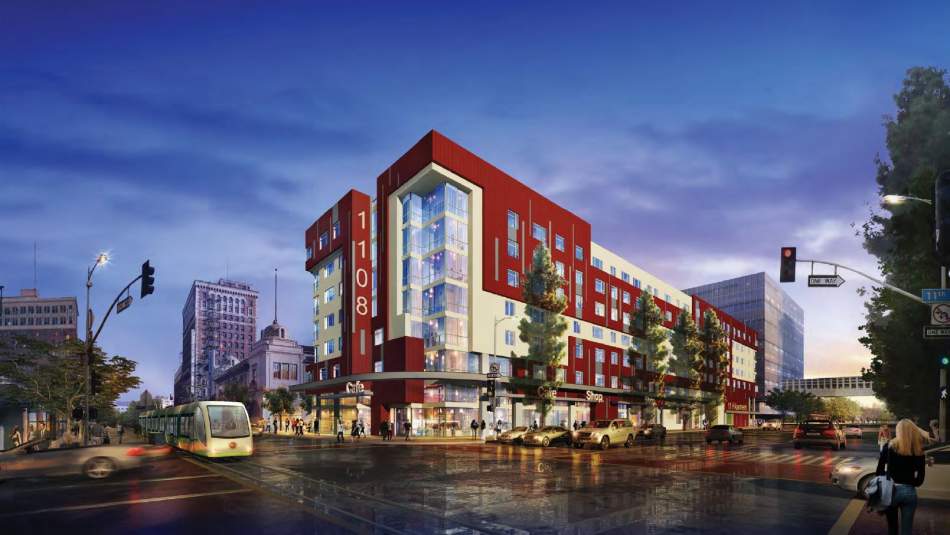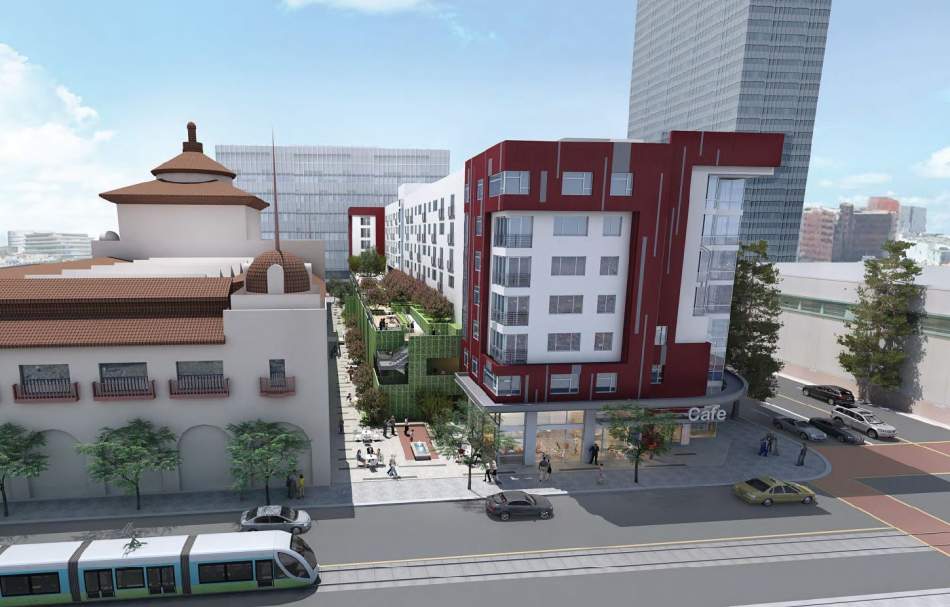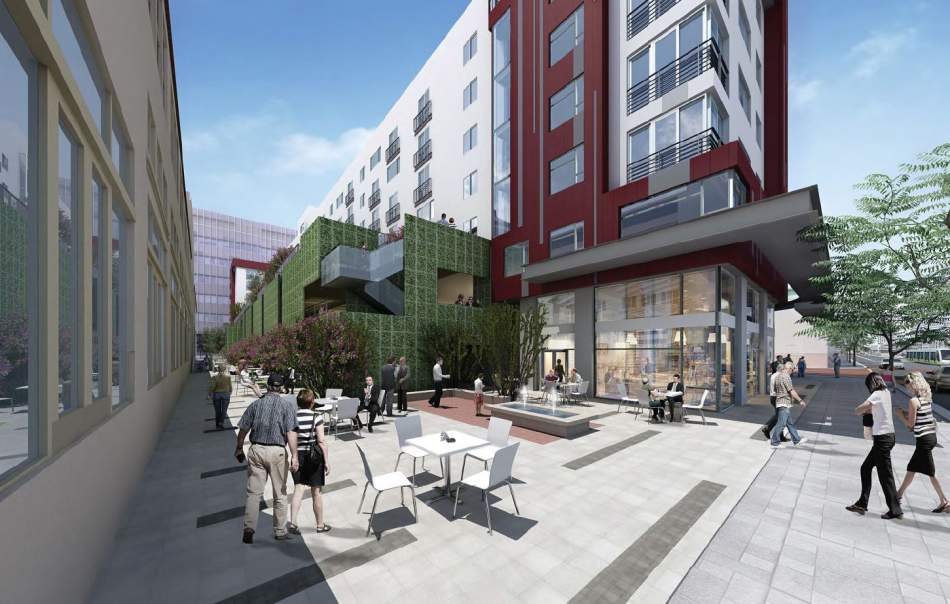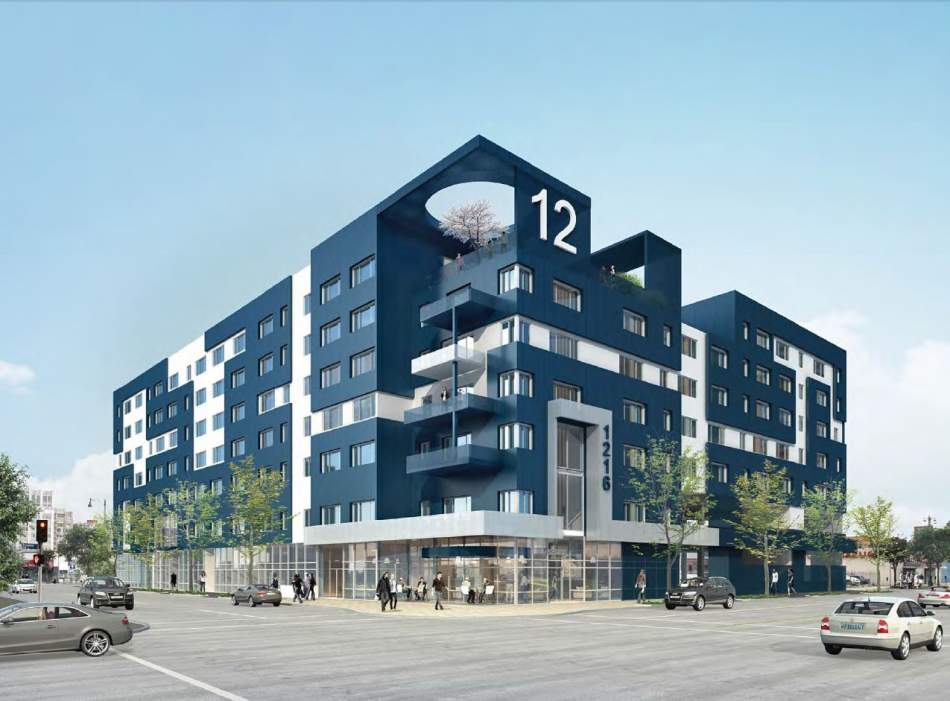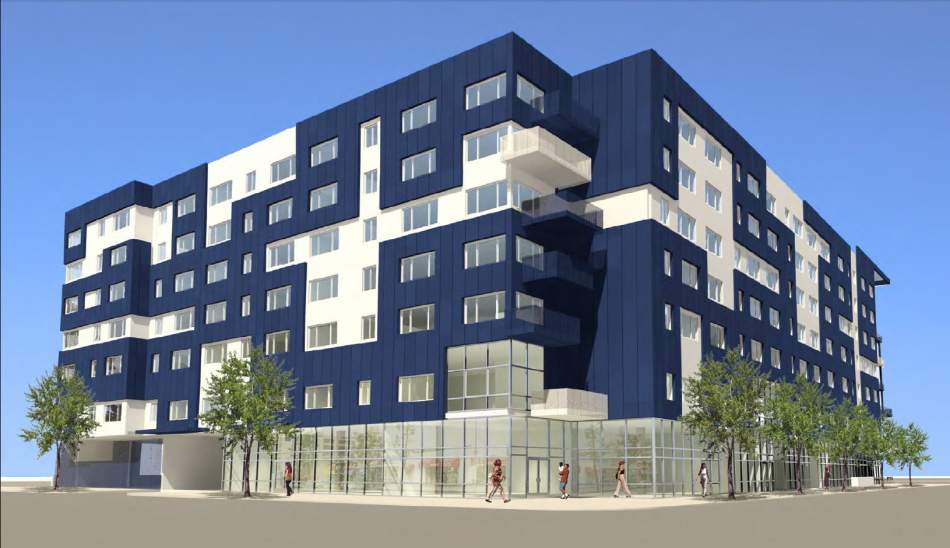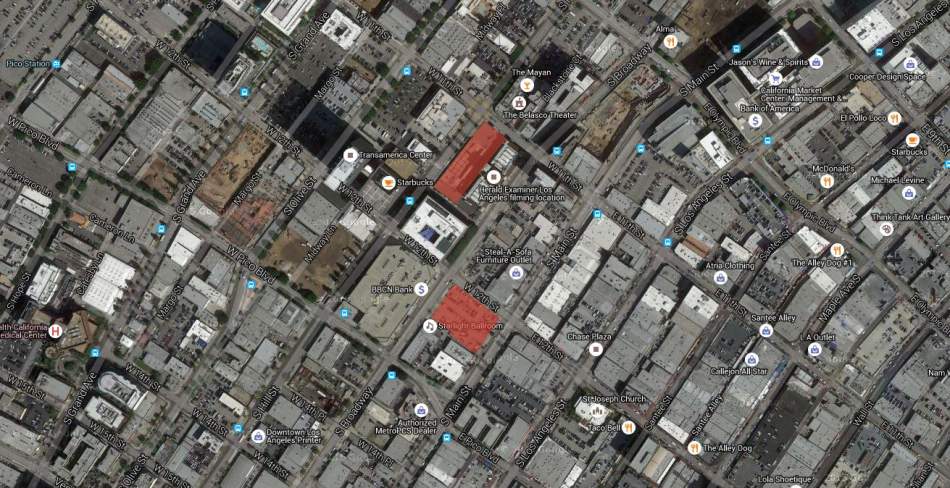With construction well underway on Chinatown's long-stymied Blossom Plaza complex, developer Forest City has now turned its attention toward another mixed-use complex which straddles the border between South Park and the Fashion District.
Earlier this month, the Ohio-based real estate firm broke ground on a residential-retail development near the former headquarters of the Los Angeles Herald Examiner. The project, which is replacing two parking lots at 1108 Hill Street and 1201 Main Street, will include a total of 391 apartments and 16,000 square feet of ground-floor retail space in a pair of seven-story structures designed by architecture firm Harley Ellis Devereaux.
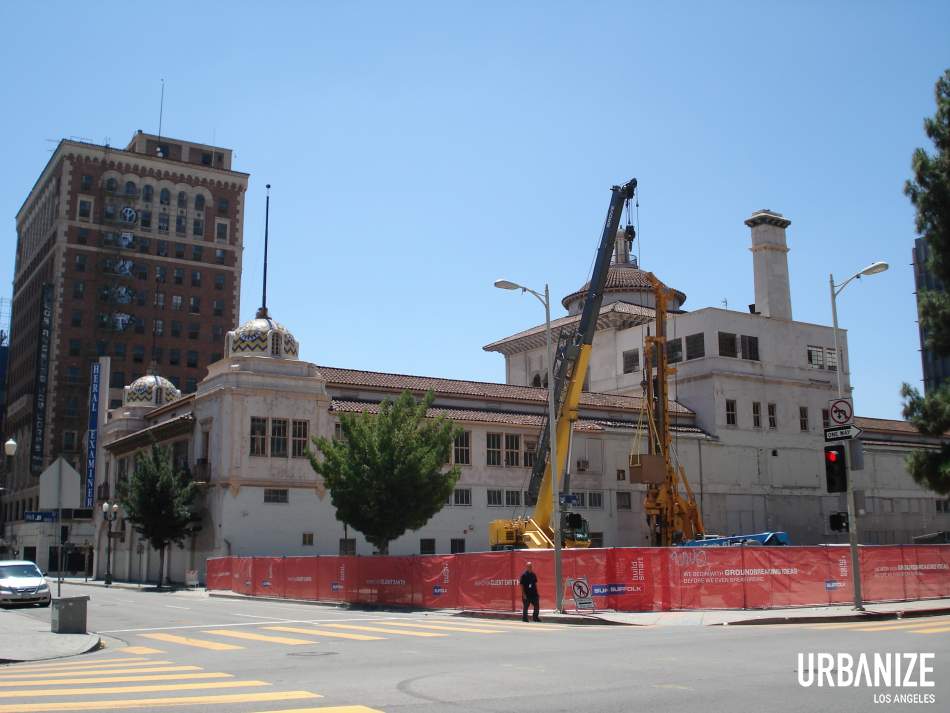
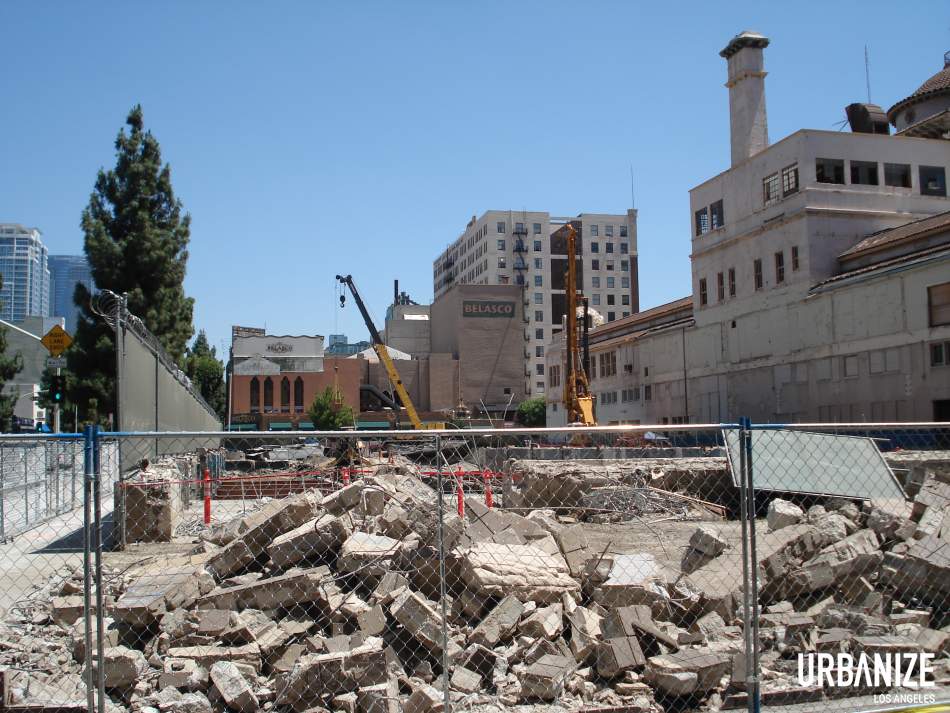
The first building, located at the southeast corner of 11th and Hill Streets, will contain 177 apartments, 7,300 square feet of ground-floor retail space and parking accommodations for up to 276 vehicles and 201 bicycles. The residential-retail complex will provide a mixture of studio, one- and two-bedroom dwellings.
Plans also call for a variety of common area amenities, including a swimming pool, an exercise facility, and a pedestrian paseo adjacent to the historic Herald Examiner building.
Renderings presented last year to the Downtown Los Angeles Neighborhood Council's Planning and Land Use Committee portray the low-rise structure with a facade consisting of white stucco and burgundy-hued metal panels.
The 11th and Hill building would sit directly on the route of the proposed Downtown streetcar loop.
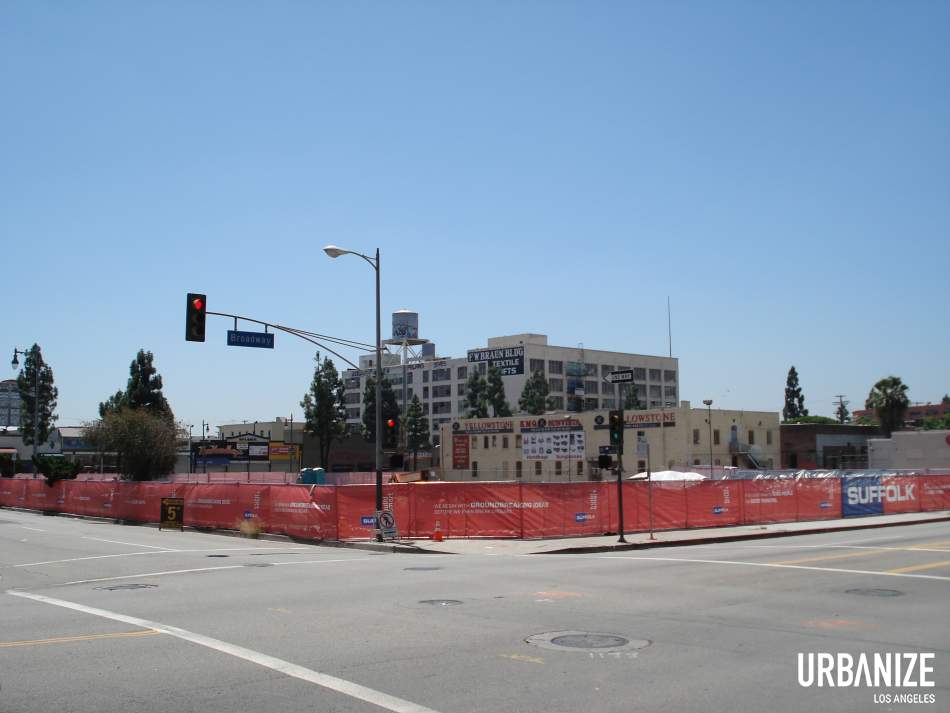
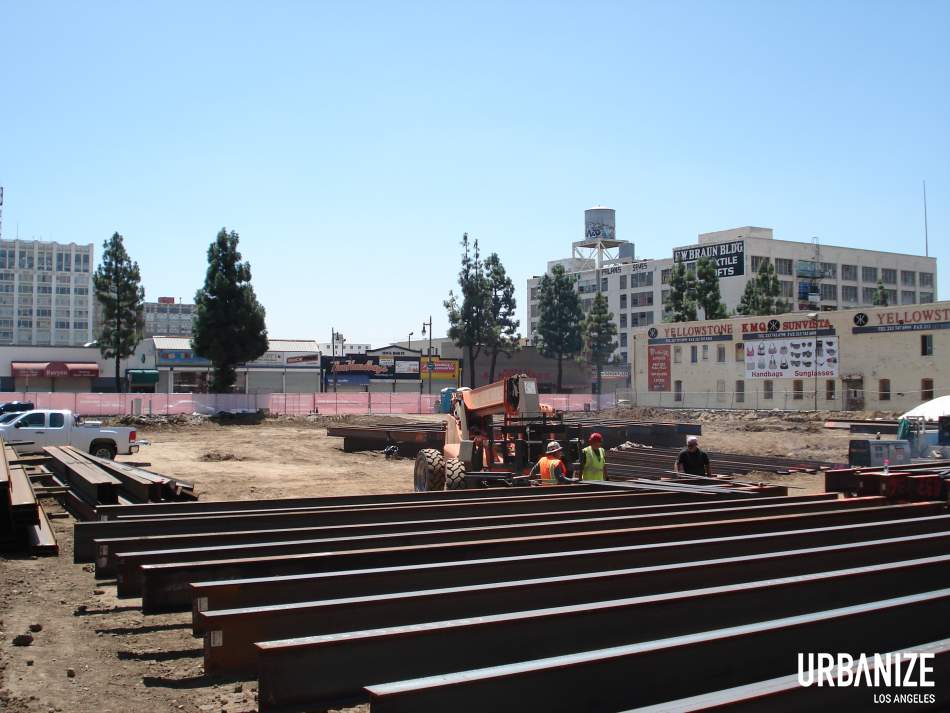
The second building, located one block away at the intersection of 12th and Main Streets, would include 214 apartments, 9,000 square feet of ground-level commercial space and a parking garage with space for 231 automobiles and 245 bicycles.
Approved plans call for a blend of studio, one- and two-bedroom dwellings, supplemented by amenities such as a landscaped courtyard, a fitness center and a rooftop observation deck.
Like its counterpart on Hill Street, the 12th and Main building will utilize white stucco and metal panels as its primary facade elements.
The two properties were originally entitled for development in 2007 by the Hearst Corporation, longtime owner of the now defunct Herald Examiner newspaper. Hearst's plan called for the refurbishment of the beaux arts headquarters building and the construction of two distinctive condominium towers, designed by Pritzker-Prize-winning architect Thom Mayne.
Although the plan was officially abandoned in 2013 when Forest City purchased the proposed tower sites, the historic Herald Examiner building - designed by pioneering female architect Julia Morgan - is scheduled to begin its long awaited transformation into creative office space later this year.





