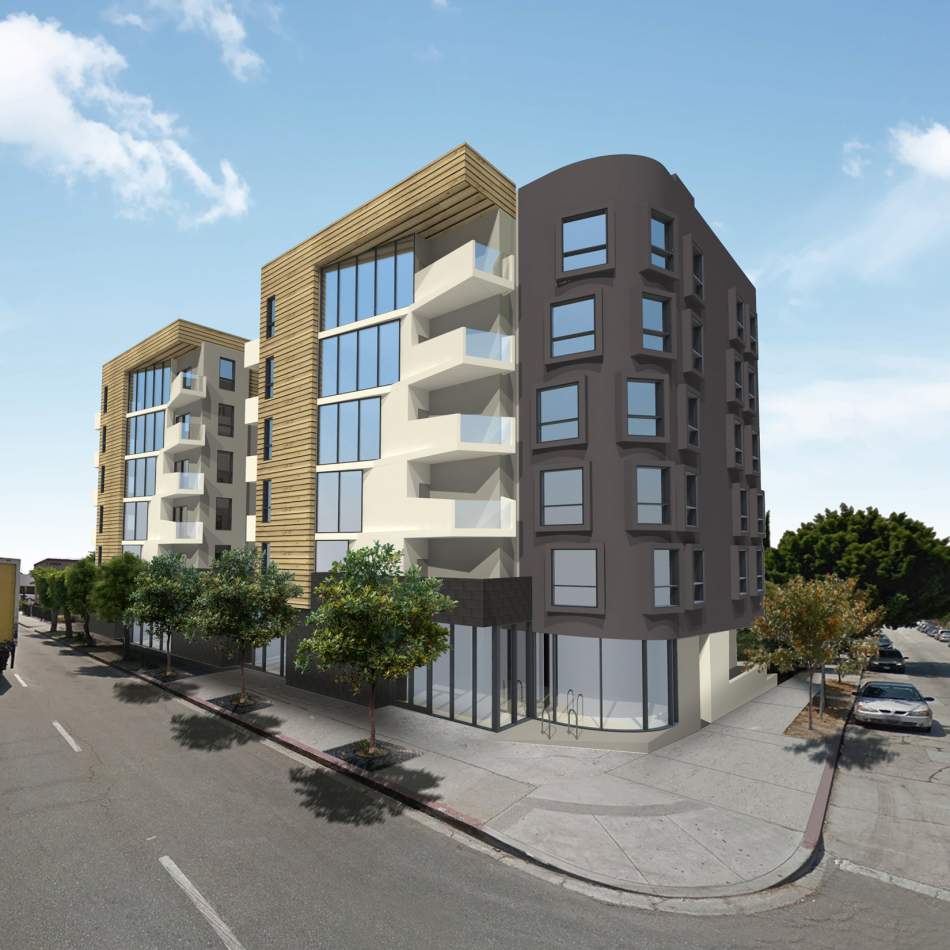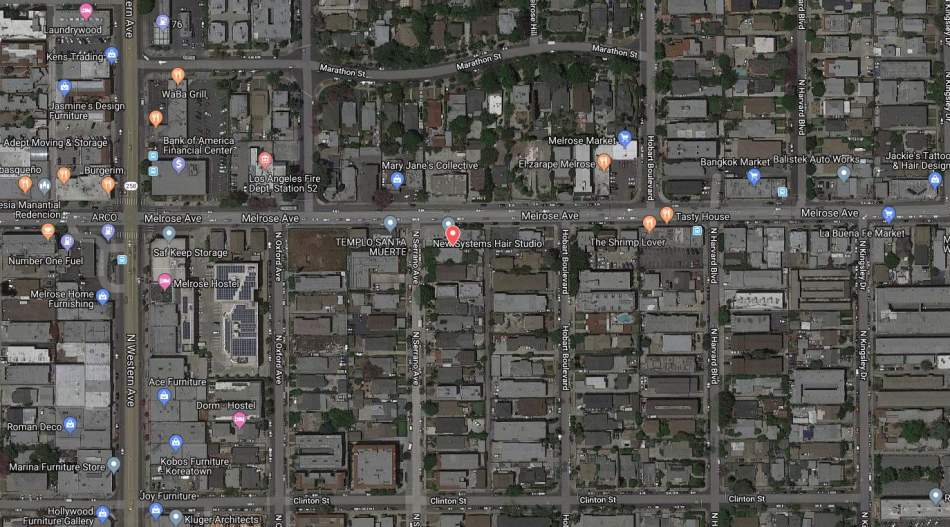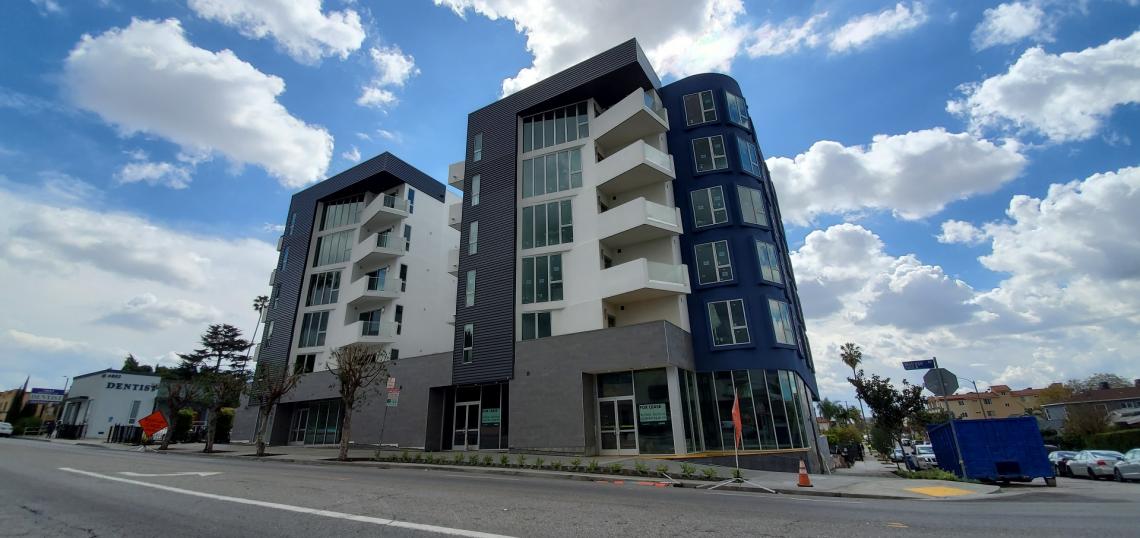In East Hollywood's Melrose Hill neighborhood, construction is coming to close at a mixed-use project at Melrose and Serrano Avenues.
 Rendered view looking south from Melrose AvenueWarren Techentin Architecture
Rendered view looking south from Melrose AvenueWarren Techentin Architecture
The new development, located at the southeast corner of the intersection, consists of a six-story building featuring 51 apartments above 2,000 square feet of ground-floor commercial space and parking for 44 vehicles.
The project, which was entitled for development by Hollywood-based investor Andre Sabetfard, uses density bonuses to exceed zoning limits on building height and floor area. In exchange for the incentives, six of the new apartments are to be set aside as deed-restricted affordable housing at the very low-income level.
Warren Techentin Architecture designed the podium-type building, which has a U-shaped footprint wrapping around a central courtyard. The building's real-life appearance has a blue color palette, as opposed to the brown wood-textured finish depicted in a conceptual rendering.
 4864 Melrose AvenueGoogle Maps
4864 Melrose AvenueGoogle Maps
The new housing complex sits just one block east of the intersection of Melrose and Oxford Avenue, where construction is now in progress for a similar development featuring co-living apartments.
The project site is also located one block north of another multifamily residential building planned at 608 N. Serrano Avenue. The proposed five-story, 22-unit development is also being designed by Warren Techentin Architecture.
- 4864 Melrose Avenue (Urbanize LA)







