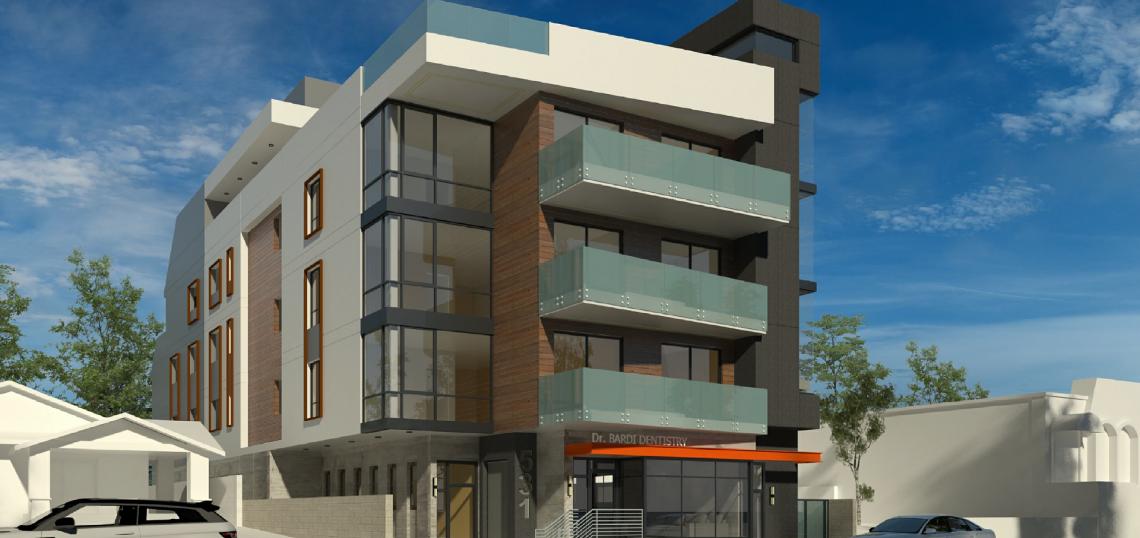A medical office building in the Larchmont neighborhood could be cleared for a new mixed-use project featuring housing and pedestrian-oriented retail space, per an application submitted this week to the L.A. Department of City Planning.
The proposed project, which would rise from a parcel located at 531 N. Larchmont Boulevard, comes from applicant Fariborz Mike Bardi of the entity MAGZ, LLC. Plans call for the construction of a new four-story structure featuring 15 studio and two-bedroom apartments, seated atop approximately 3,800 square feet of ground-floor commercial space and parking for 23 vehicles.
Requested entitlements include Transit Oriented Communities development incentives, allowing for a larger, denser apartment complex than would otherwise be permitted by zoning rules. In exchange, two of the new apartments would be set aside for rent as affordable housing at the very low-income level.
Plus Architects is designing 531 Larchmont, which is portrayed in a rendering as a contemporary low-rise building clad in stucco and wood. Plans show that the building would include a courtyard, an interior recreation room, and an amenity deck at the rooftop.
The proposed development is one of a handful in the works for Larchmont's namesake boulevard, including a similar 21-unit apartment complex slated for a property located roughly a half-block to the south.
Follow us on social media:
- Larchmont (Urbanize LA)







