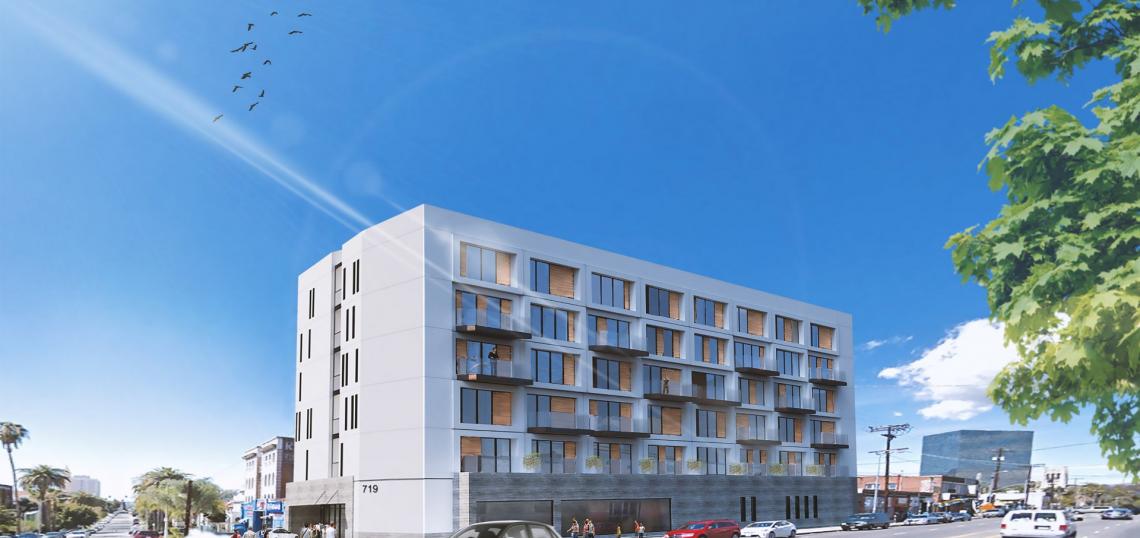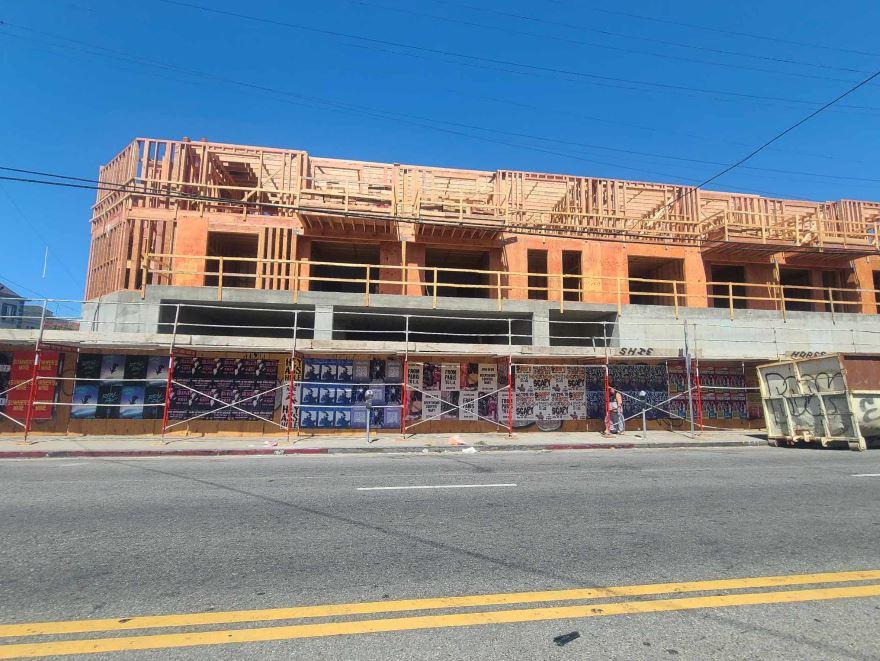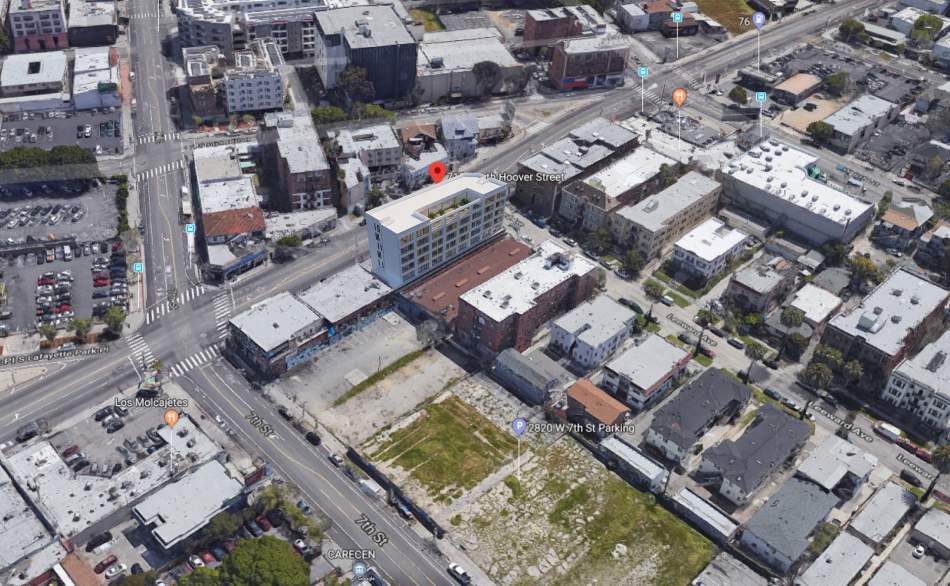Just over one year after breaking ground at the intersection of Leeward Avenue and Hoover Street in Westlake, wood framing is starting to rise for a new mixed-use apartment complex from developer Albert Ganjian.
The project, now taking shape on the former site of a tire shop at 719 S. Hoover Street, will eventually consist of a six-story building featuring 38 apartments above roughly 1,000 square feet of ground-floor retail space and a 19-car garage.
Project entitlements include Transit Oriented Communities incentives, permitting a larger structure than otherwise allowed by zoning rules. In exchange, four of the new apartments are to be set aside for rent as deed-restricted affordable housing.
Los Angeles-based AFCO Design is the architect behind the project, which is depicted in renderings as a stucco-clad, podium-type building clad. Plans also call for a rooftop amenity deck.
The project joints a handful of similar projects now in construction or planning on Westlake's border with Koreatown, including new apartments on the opposite side of Hoover Street and a larger mixed-use complex slated for a vacant lot on 7th Street.
Follow us on social media:
Twitter / Facebook / LinkedIn / Threads / Instagram
- 719 S Hoover Street (Urbanize LA)









