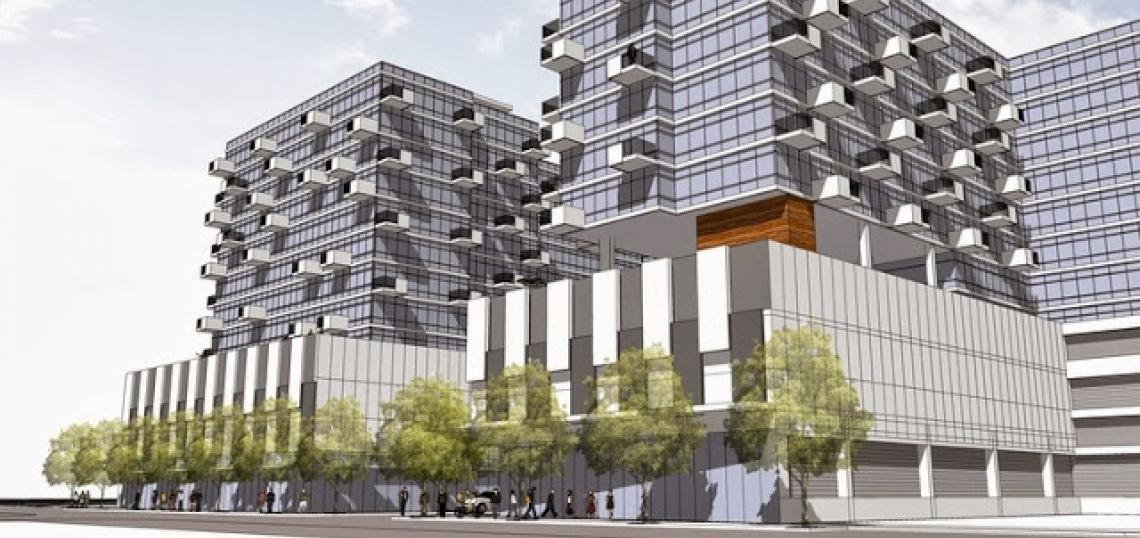Over the summer, a proposal appeared for a mixed-use development on a pair of corner lots at the intersection of Vermont Avenue and James M. Wood Boulevard. I recently happened upon a rendering of the Vermont & James Wood via the Archeon Group, design architect for the two building project. Although the Archeon Group does not provide specifics on the dimensions of either building, both appear to stand over 10-stories tall, consisting of studio, one and two bedroom apartments. The Vermont & James Wood's case filing with the Department of City Planning indicates that the project would create a total of 411 residential units and 43,800 (?!) square feet of ground level retail space. That level of density puts it on par with the Vermont Towers and the K2LA Apartments, both currently under construction just a few blocks north.
By the way, what the hell is up with the balconies on these buildings? Perhaps it's just due to the preliminary rendering, but their boxy appearances make them look like external air conditioning units.
- Vermont & James Wood (Archeon Group)
- Vermont Blvd Mixed-User to Add More Density to K-Town (Building Los Angeles)







