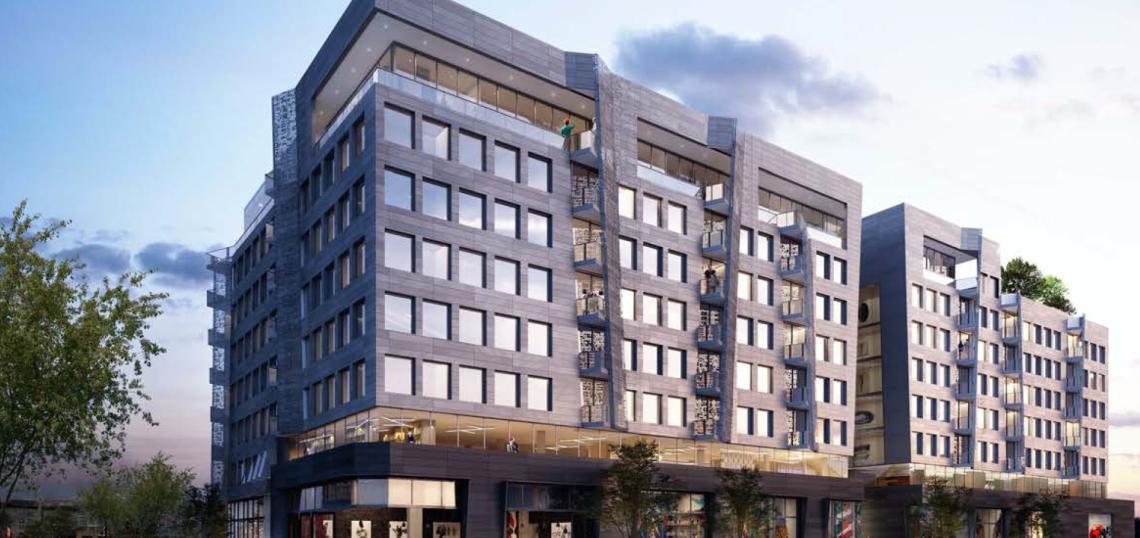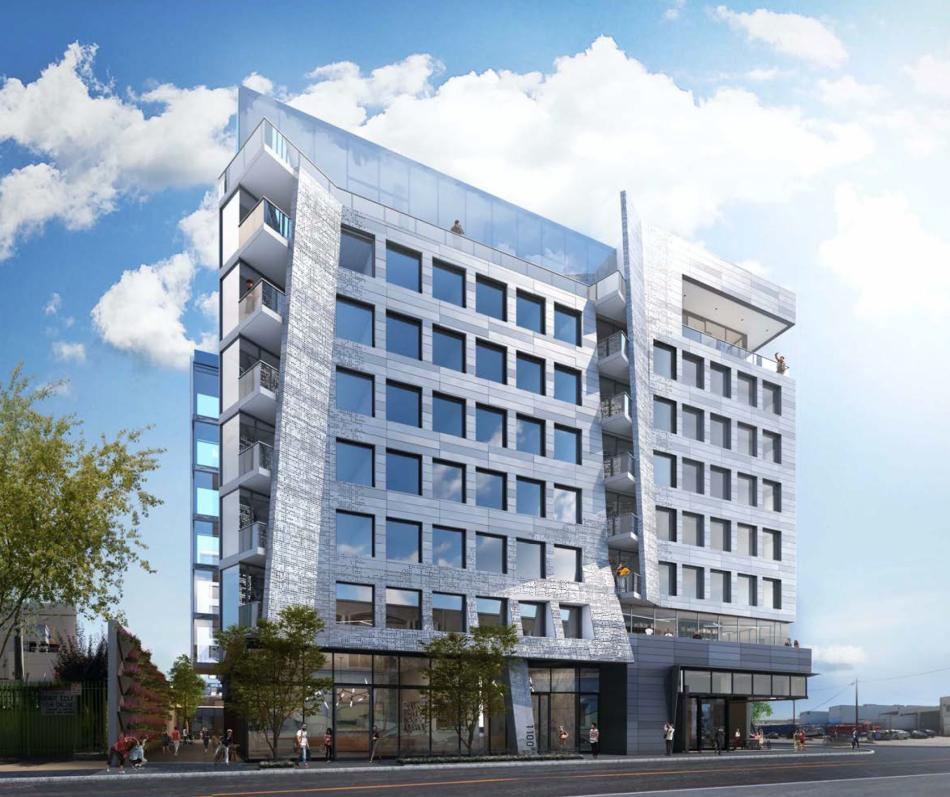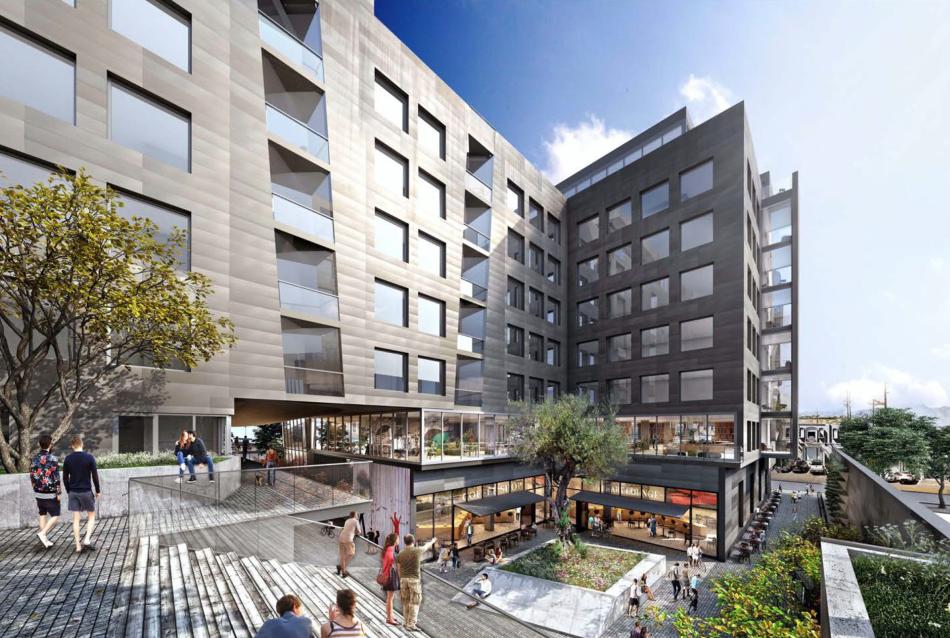More than seven-year-old plans for a mixed-use residential development near the Arts District Park in Downtown Los Angeles are shaking off the rust and once again moving through the environmental review process.
Back in 2016. Maxxam Enterprises initiated plans with the City of Los Angeles to redevelop a site at 1100 E. 5th Street, replacing a nondescript single-story commercial building. The proposed project, as detailed in a draft environmental impact report, calls for the construction of a new eight-story building featuring up to 220 live/work apartments above approximately 46,000 square feet of ground-floor commercial space and a three-level subterranean parking garage.
In exchange for requested entitlements including a general plan amendment and a zone change, the project would be required to set aside up to 25 of the proposed studio, one-, and three-bedroom dwellings as affordable housing at the very low-income level.
HansonLA is designing the project, which would rise approximately 116 feet in height at the southeast corner of 5th and Seaton Streets. The contemporary mid-rise structure would be accompanied by an open-air courtyard and lounge space on the exterior, and include common amenities such as a fitness center, a recreation room, a rooftop pool deck, and a resident art gallery inside.
Construction of 1100 E. 5th Street is expected to occur over a 24-month period, pending project approvals and building permits.
The project is one of two mixed-use developments from Maxxam and HansonLA in the Arts District. The other, approved in 2022 for a nearby site at 676 S. Mateo Street, would feature up to 185 homes and commercial uses.
Follow us on social media:
Twitter / Facebook / LinkedIn / Threads / Instagram
- 1100 E. 5th Street (Urbanize LA)









