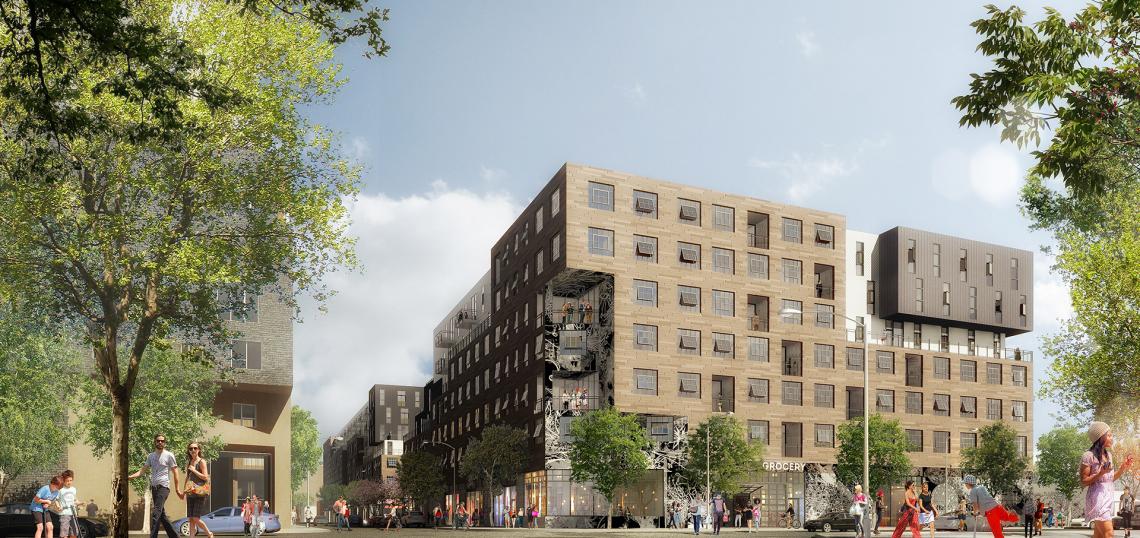Developer AvalonBay Communities continues to move forward with plans for a live/work development in the Arts District, with the release this week of a final environmental impact report.
In 2016, the Virginia-based firm filed plans with the City of Los Angeles to raze a cold storage facility at 668 S. Alameda Street to make way for a mid-rise building featuring apartments and retail space. Plans call for a seven-story edifice that would feature 475 dwelling units, as well as approximately 61,000 square feet of ground-floor commercial uses and 842 parking spaces.
R&A Architecture is designing the building, which would employ a facade of board-formed concrete, fiber cement panels, and metal that is intended to blend with the surrounding warehouses and industrial property. The building would also incorporate open spaces, including a series of terrace decks and a repurpose alleyway that would be programmed with landscaping, outdoor seating, and public art.
A full buildout of the project is expected to occur over approximately four years. Environmental documents have previously pointed to a start date sometime in 2018.
The project site sits almost directly south of another cold storage facility that is also slated for redevelopment. On that property, located at the northeast corner of Alameda and Industrial Streets, Camden Property Trust hopes to construct a similar seven-story building featuring 344 live/work apartments with retail and offices.
Even further north, Orange County developer SunCal has unveiled plans for a $2-billion project that could include a pair of high-rise towers.
- Rendering Revealed for AvalonBay's Arts District Project (Urbanize LA)







