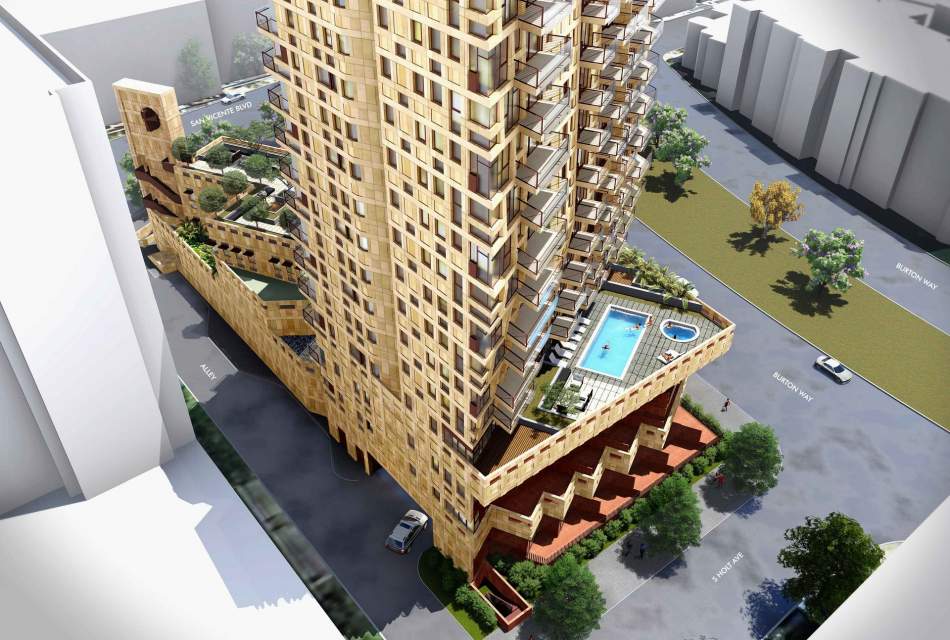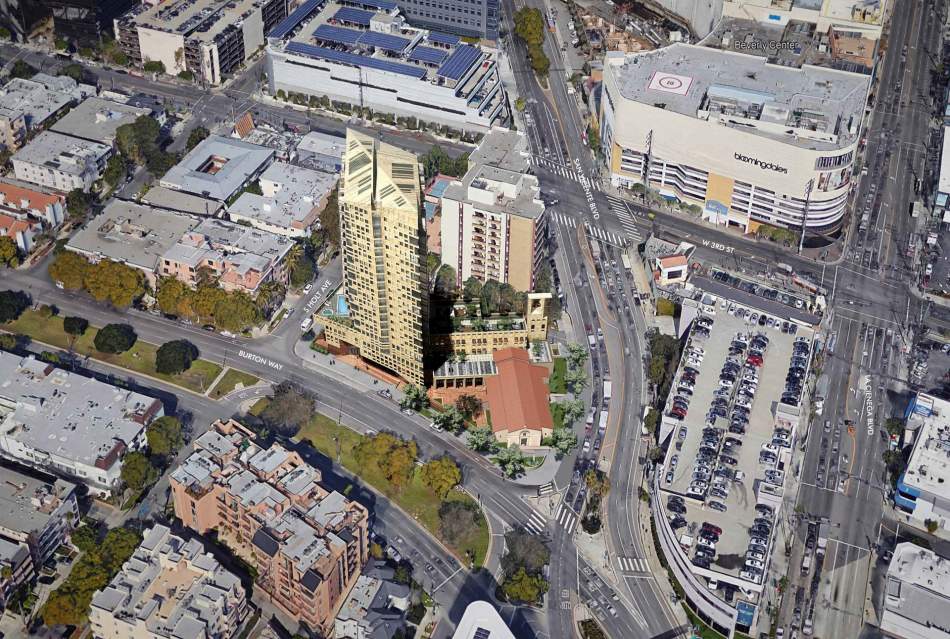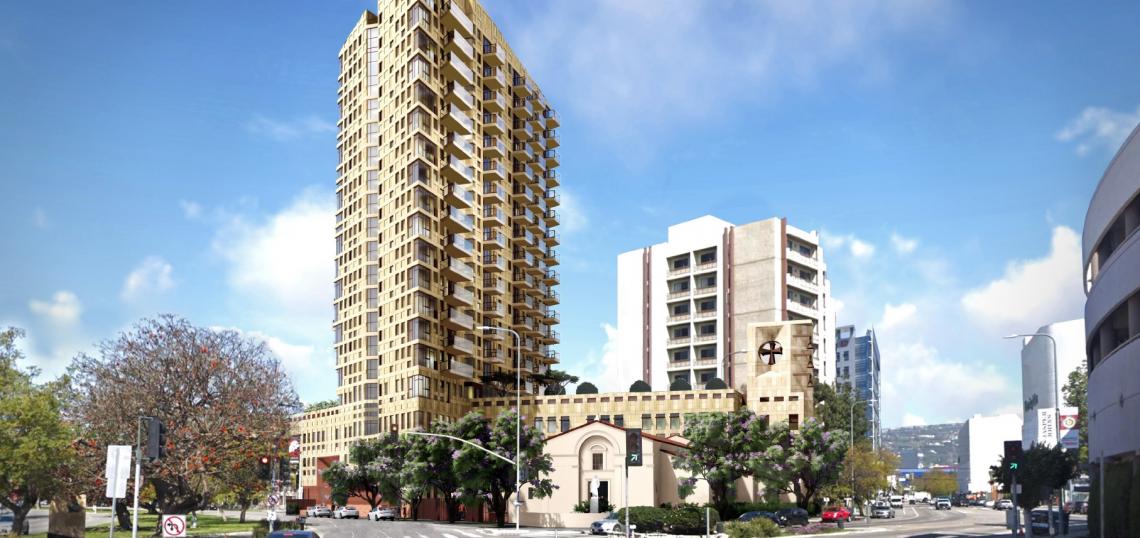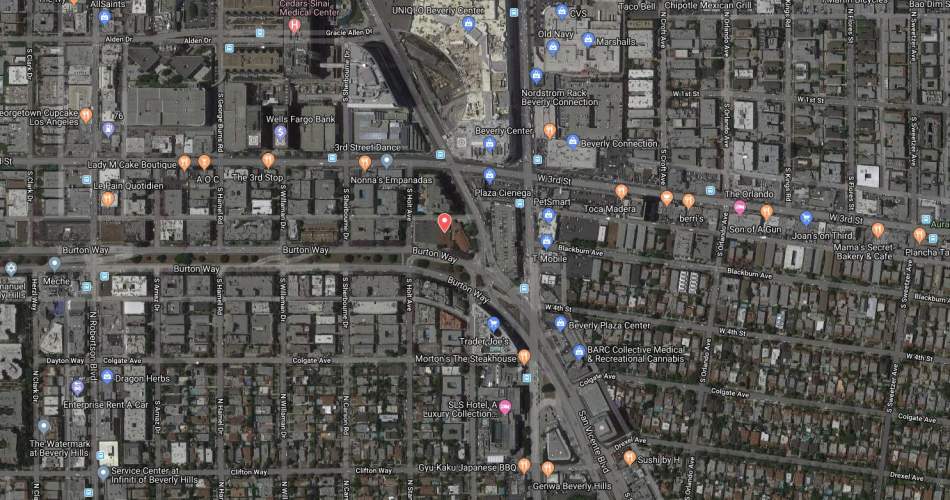The release of a draft environmental impact report represents the latest step forward in Our Lady of Mt. Lebanon Catholic Cathedral's bid to redevelop a portion of its Beverly Grove home with a high-rise apartment building.
 Aerial view looking southeastNadel Architects
Aerial view looking southeastNadel Architects
The project, which was announced just over two years ago, calls for replacing a portion of the church with 153 apartments - including 17 affordable units - and a five-level, 397-car parking garage. The proposed development would also add a non-functioning bell tower to the church, as well as a new three-story structure featuring offices space, meeting rooms, and a multi-purpose room.
Plans also call for landscaping around the perimeter of the property, including multiple ground-floor patios. Pool and recreation decks are proposed at fourth floor of the building, complementing other amenities such as a common room and a fitness center.
Nadel Architects is designing the project, which would be highlighted by a slender high-rise structure standing approximately 225 feet in height. Per a design narrative included with the environmental report, the proposed building is inspired by the northwest-to-southeast orientation of the cathedral, represented through a mix of angled forms and an exterior of precast concrete, metal panels, and textured plaster. Renderings depict the tower in shades of cream, off-white, and tan.
 Aerial view looking northwestNadel Architects
Aerial view looking northwestNadel Architects
According to the environmental study, construction of the Our Lady of Mt. Lebanon tower is anticipated to begin in 2021 and be completed by 2024. That schedule is contingent on the approval of entitlements by the City of Los Angeles, including density bonus incentives, a zoning administrator’s determination, and mandatory site plan review.
The project follows several tall residential developments now planned or under construction in the Beverly Grove neighborhood, including a proposed 16-story building across the street at 333 S. La Cienega Boulevard and the Four Seasons Private Residences on Wetherly Drive.
A few blocks north of the development site, Cedars-Sinais cooking up plans of its own. The hospital recently filed an entitlement application with the City of Los Angeles to build a new nine-story, 405,000-square-foot patient tower at the intersection of San Vicente and Beverly Boulevard.
- 333 San Vicente Boulevard (Urbanize LA)








