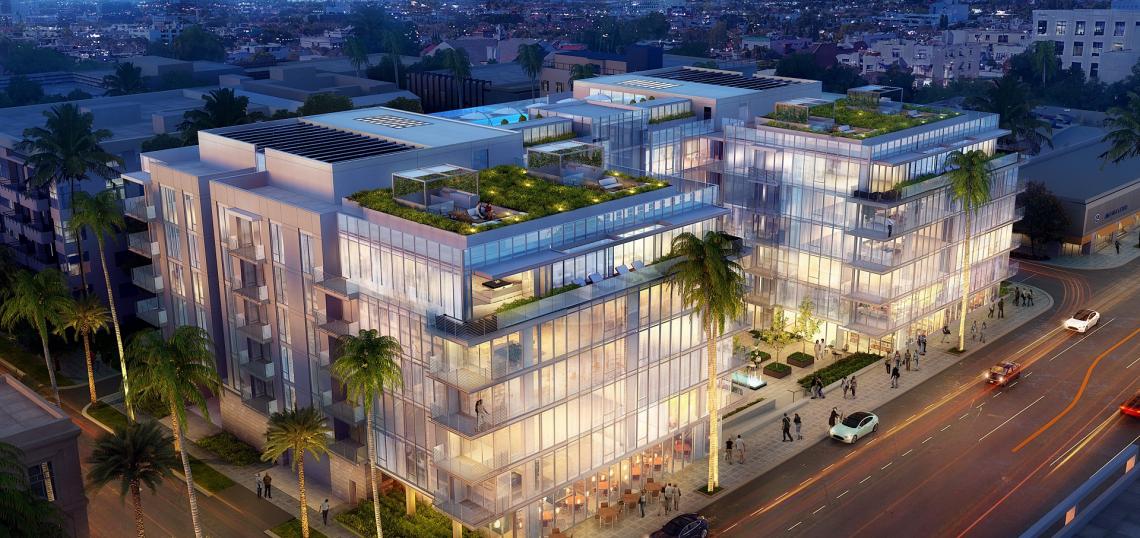The Beverly Hills Planning Commission is considering the approval of a mixed-use building on Wilshire Boulevard which is billed as the city's first significant rental development in 30 years.
New Pacific Realty, a development firm based out of Beverly Hills, has put forth a revised proposal to construct a six-story building on the nearly 40,000-square-foot property at 9200 Wilshire Boulevard. At completion, the mid-rise structure would include 90 residential units, including one-, two- and three-bedroom floor plans.
MVE Architects is designing the proposed development, which is portrayed with a sleek glass exterior. The building's mass is split into two wings, with approximately 5,700 square feet of retail space wrapping a central courtyard fronting Wilshire.
The outdoor roof level would be activated with an amenity deck featuring garden areas and a swimming pool. This is in addition to plans for a communal fitness center and lounge space.
Plans also call for three levels of underground parking, providing a toal of 275 vehicle stalls for residents and commercial tenants.
Development plans for the property at 9200 Wilshire date back over 10 years. The original proposal for the site, a five-story condominium building, was designed by the architect Richard Meier.
Beverly Hills has seen a handful of smaller developments come to Wilshire in recent years, including an eyecatching residential development from the firm Palisades which is now under construction.
A final decision on the project has been postponed to a later meeting of the Planning Commission.
- Beverly Hills Archive (Urbanize LA)
- Planning Commission Regular Agenda - July 13 (Beverly Hills)







