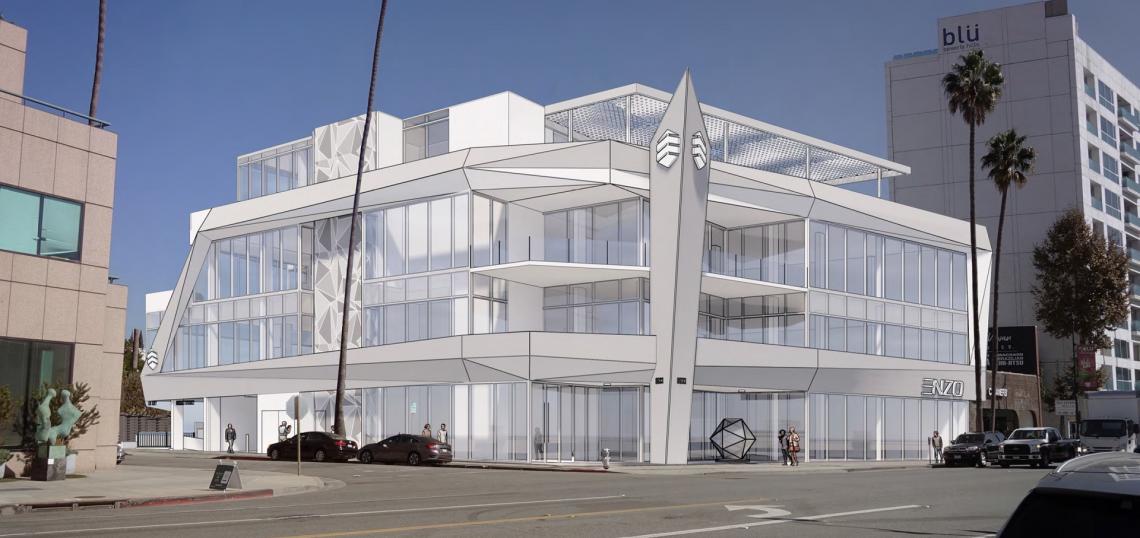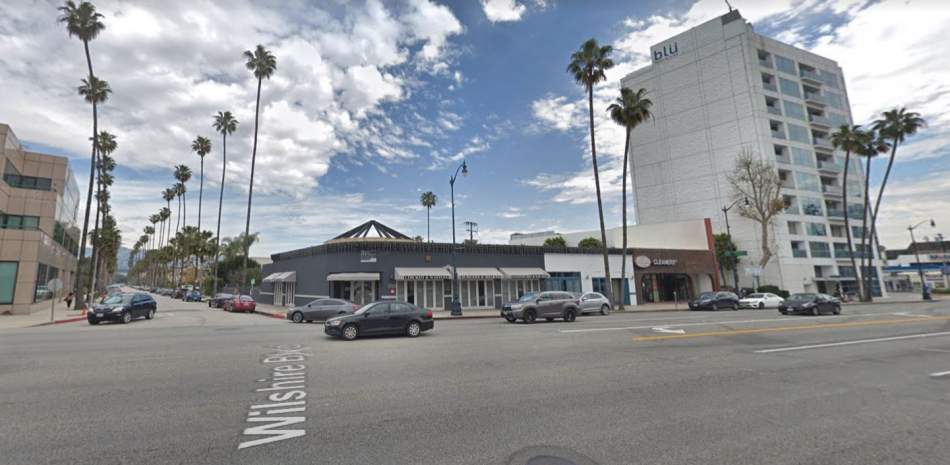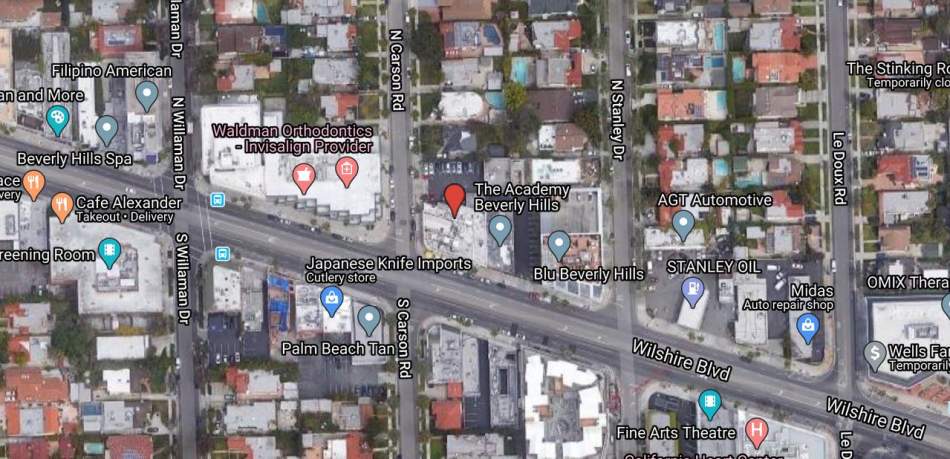At its meeting on July 23, the Beverly Hills Planning Commission signed off on a proposal from a local real estate investment to redevelop a vacant commercial building on Wilshire Boulevard with offices.
The proposed development, which is linked to both Lucent Capital and Enzo Equities, would rise at the northeast corner of Wilshire and Carson Road. Plans call for the construction of a three-story structure containing 47,000 square feet of office and retail space above a four-level, 76-car subterranean parking garage.
Beverly Hills-based Gabbay Architects is designing the project, which is named for its address at 8633 Wilshire Boulevard. Renderings depict a contemporary low-rise structure, capped with a rooftop penthouse level standing approximately 60 feet above street level. Plans call for an exterior of glass and steel.
The Beverly Press reports that the approval by the Planning Commission is final, and will not require further action by the Beverly Hills City Council.
The development site is located three blocks west of the future Wilshire/La Cienega subway station, which is being built as part of Metro's Purple Line extension.
The property also sits north across Wilshire Boulevard from Gardenhouse, a Ma Yansong-designed condo development which opened last year.
- Beverly Hills (Urbanize LA)









