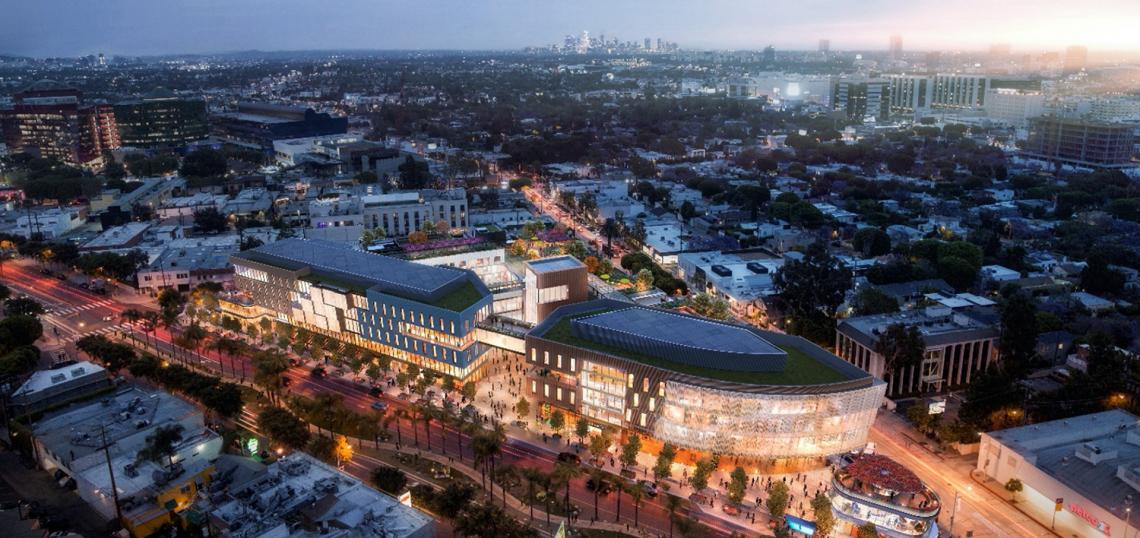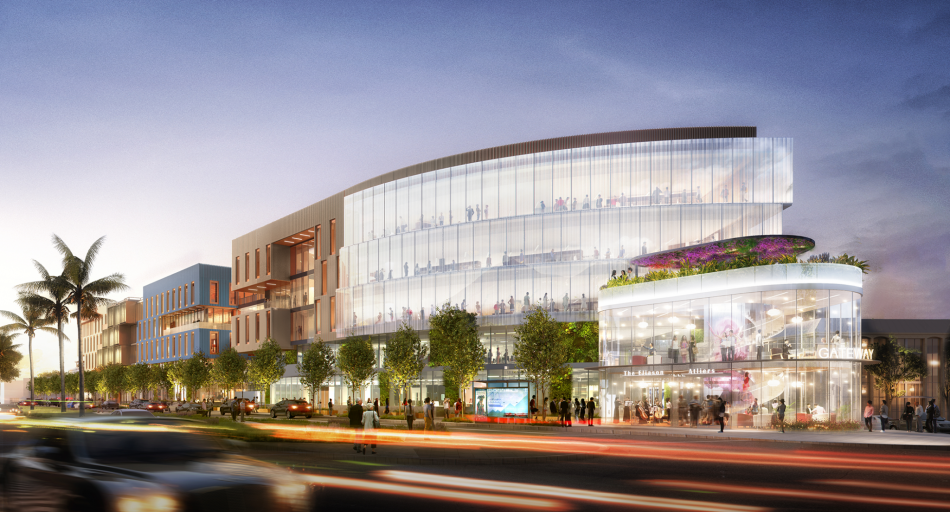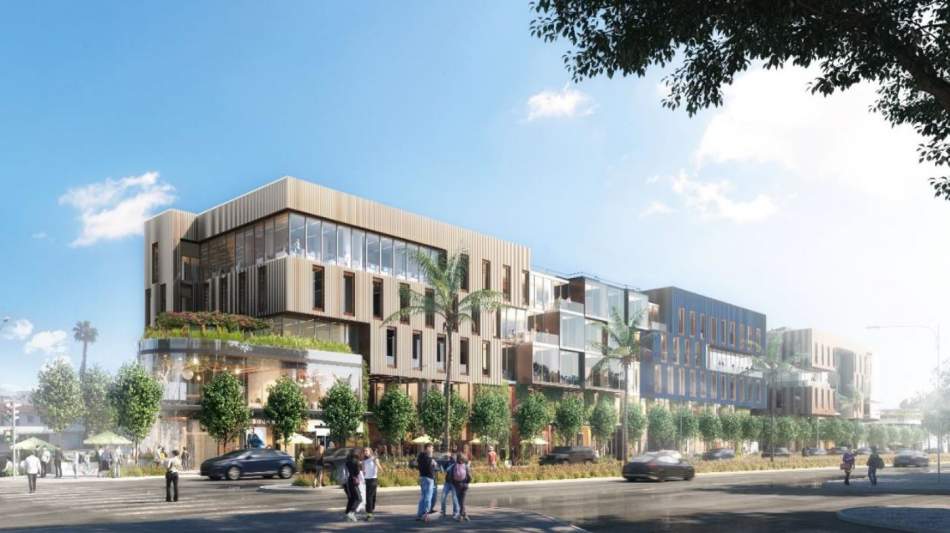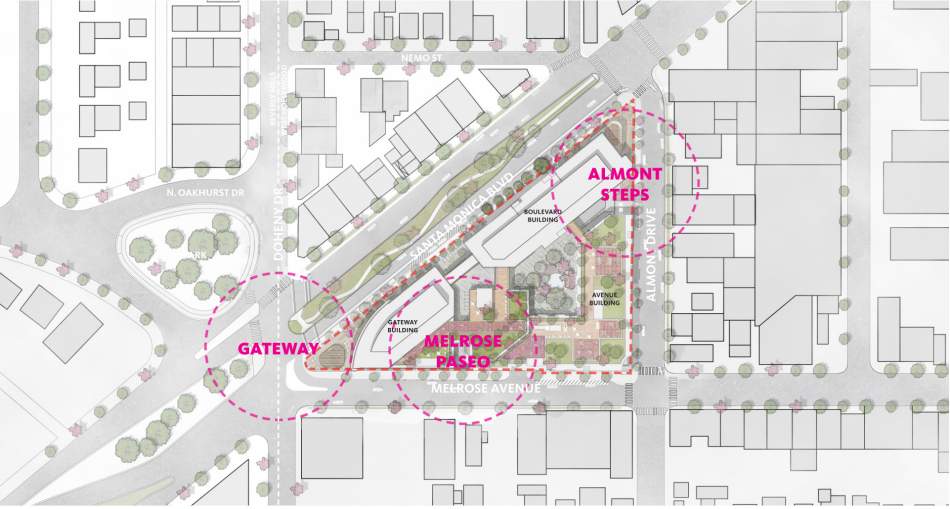Longtime plans for a large mixed-use complex at the western gateway to West Hollywood have undergone significant revisions, according to an update posted to the project's website.
The Melrose Triangle development - slated to rise from a now-empty site bounded by Santa Monica Boulevard, Almont Drive, and Melrose Avenue - was first approved by the City of West Hollywood in 2014. at the time, plans called for the construction of a four-story edifice featuring 76 apartments - including a 20 percent moderate- and low-income set-aside - with 137,000 square feet of office space, 82,000 square feet of street-fronting stores and restaurants, and parking for 884 vehicles.
The revised plan, as first reported by Wehoville, would include:
- 245,000 square feet of offices;
- 66,000 square feet of retail and restaurant space;
- 41 residential units; and
- a four-level, 525-car garage.
While the revised development would include fewer housing units than the approved project, System, LLC - an affiliate of Charles Company and that is now identified as the developer of Melrose Triangle - would set aside all of the apartments aside for rent at below market rates. Plans call for eight units of low-income housing, eight units of moderate-income housing, and 25 units of workforce housing - a somewhat nebulous term that roughly corresponds to households earning between 80 and 120 percent of the area median income.
"When the West Hollywood City Council approved the Melrose Triangle project in 2014, it was a very different development market than we are experiencing today," reads a statement released by System, LLC project manager Jack Kurchian. "After considerable thought and planning, we have made the decision to update and revise our plans for Melrose Triangle. The revised project, which stays true to our original vision, improves important areas like design, public open space, and affordable housing without adding [floor area]."
Gensler has been tapped to design the new project, which is depicted in renderings as a contemporary low-rise structuring ranging between four and six stories in height.
Plans call for approximately 24,000 square feet of publicly-accessible open space, including a large plaza fronting Santa Monica and Melrose, a mid-block paseo cutting between the two streets, and a monument staircase facing Almont Drive.
The revised plan will be subject to hearings before West Hollywood's Planning Commission and its Design Review Subcommittee. A timeline for the project is unclear.
Charles Company, which is headquartered in West Hollywood, is the project applicant behind a number of large mixed-use developments in various Los Angeles County jurisdictions.
Other projects now planned or under construction on West Hollywood's western border include 9001 Santa Monica, a mixed-use housing complex from GPI Companies, and a 241-room hotel next to the historic Factory nightclub.
- Melrose Triangle (Urbanize LA)










