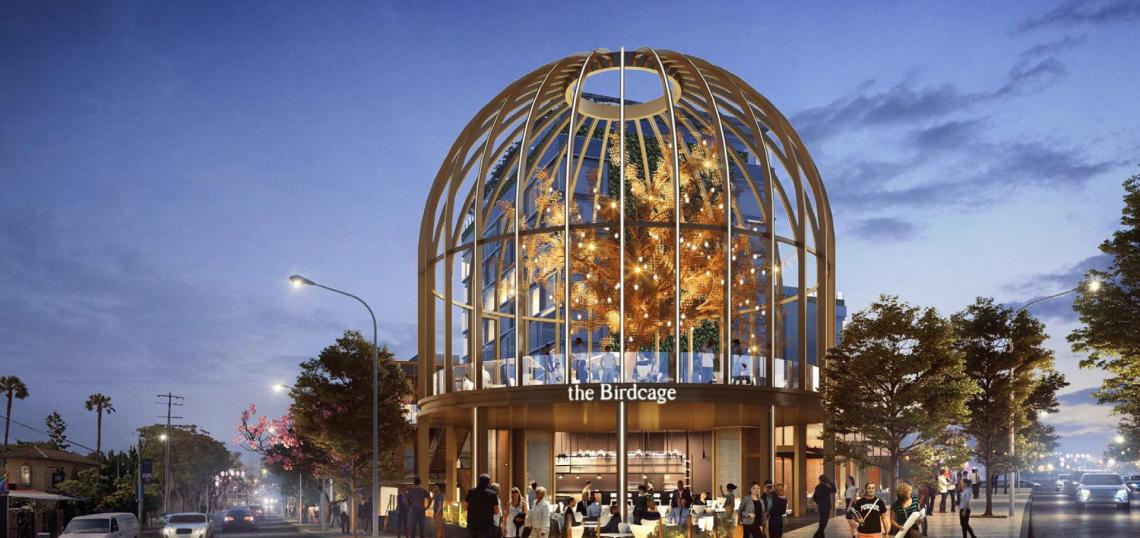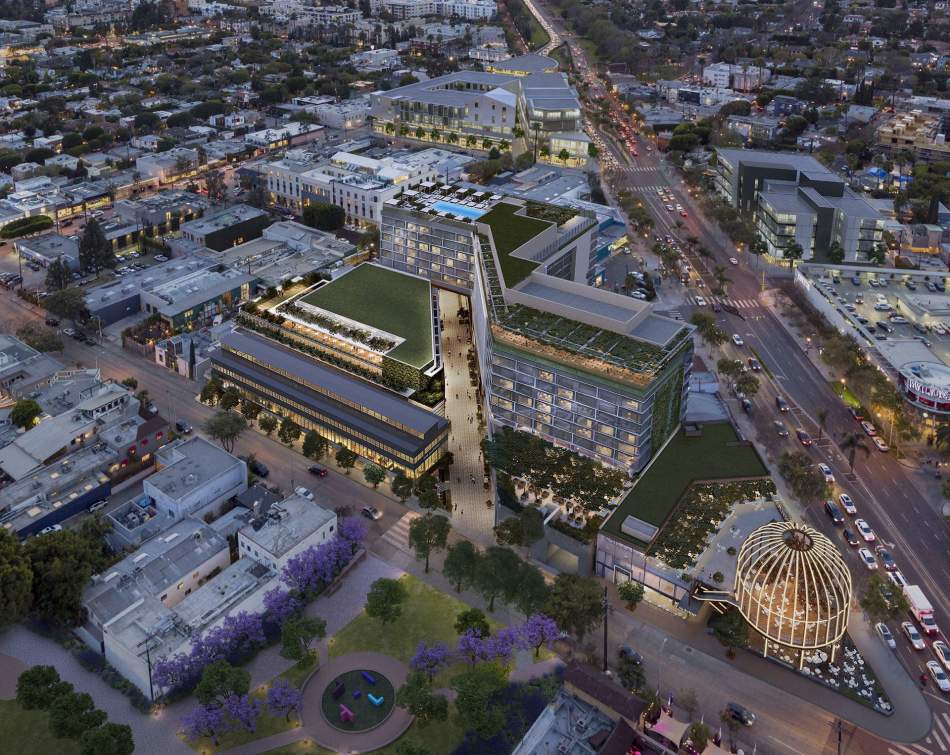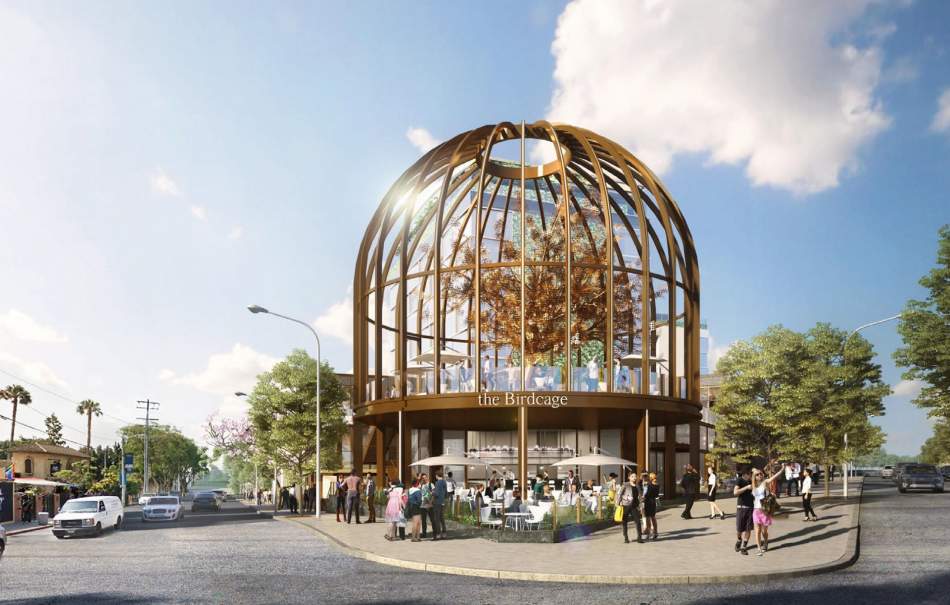In 2018, the West Hollywood City Council signed off on the Robertson Lane development, a mixed-use hotel complex which would incorporate the iconic Factory nightclub. Now, the developer behind that project is seeking permission to add an iconic feature to the property.
According to a presentation to the West Hollywood Planning Commission's Design Review Subcommittee, local real estate investment firm Faring has proposed to construct new restaurant space at the southwest corner of Santa Monica and Robertson Boulevards. The project, called "The Birdcage," would replace several small commercial buildings with a two-story, 14,302-square-foot food hall, with space for a night club and parking located on two subterranean levels.
HKS Architects is designing the project, which is designed to appear as a 55-foot-tall Birdcage. Architectural plans show that the building would offer outdoor dining at the intersection of Santa Monica and Robertson, as well as on a second-story terrace deck.
In a report to the Design Review Subcommittee, architect Gwynne Pugh describes The Birdcage as "a folly that is in tradition of the iconoclast architecture of Los Angeles with the likes of the Brown Derby and Tail o' the Pup hot dog stand." Pugh calls the project a "very vibrant and bold version that is eye-catching and inviting."
Faring's accompanying Robertson Lane complex, which is also being designed by HKS, would span between Robertson Boulevard and La Peer Drive. Plans call for the construction of a nine-story edifice featuring 241 hotel rooms in addition to a nightclub, an event center, and ground-floor commercial uses.
Faring, which is headquartered in West Hollywood, has several developments planned throughout its hometown, including hotels, condominium complexes, and office buildings.
- Robertson Lane (Urbanize LA)









