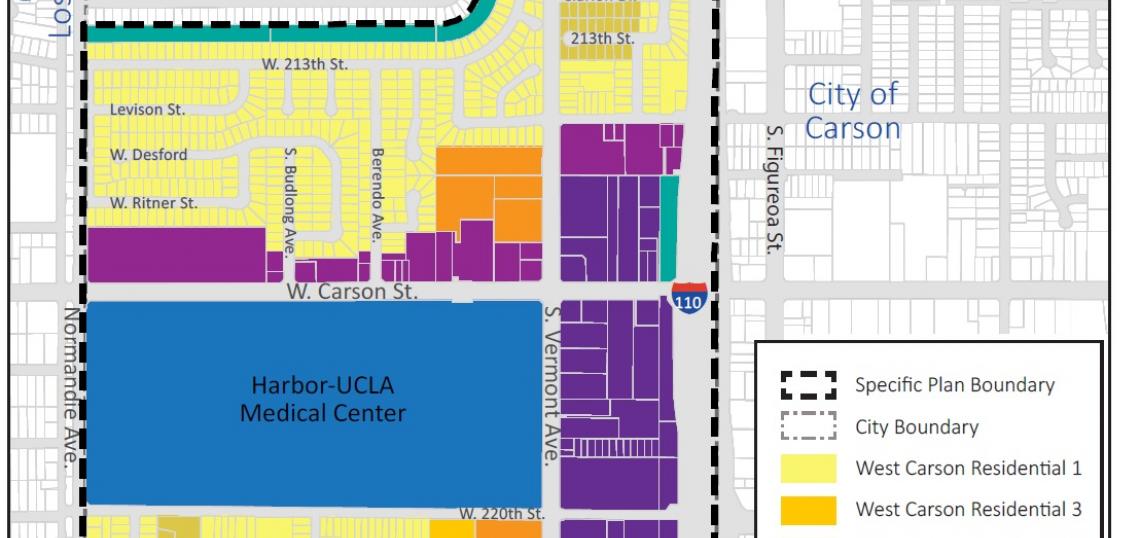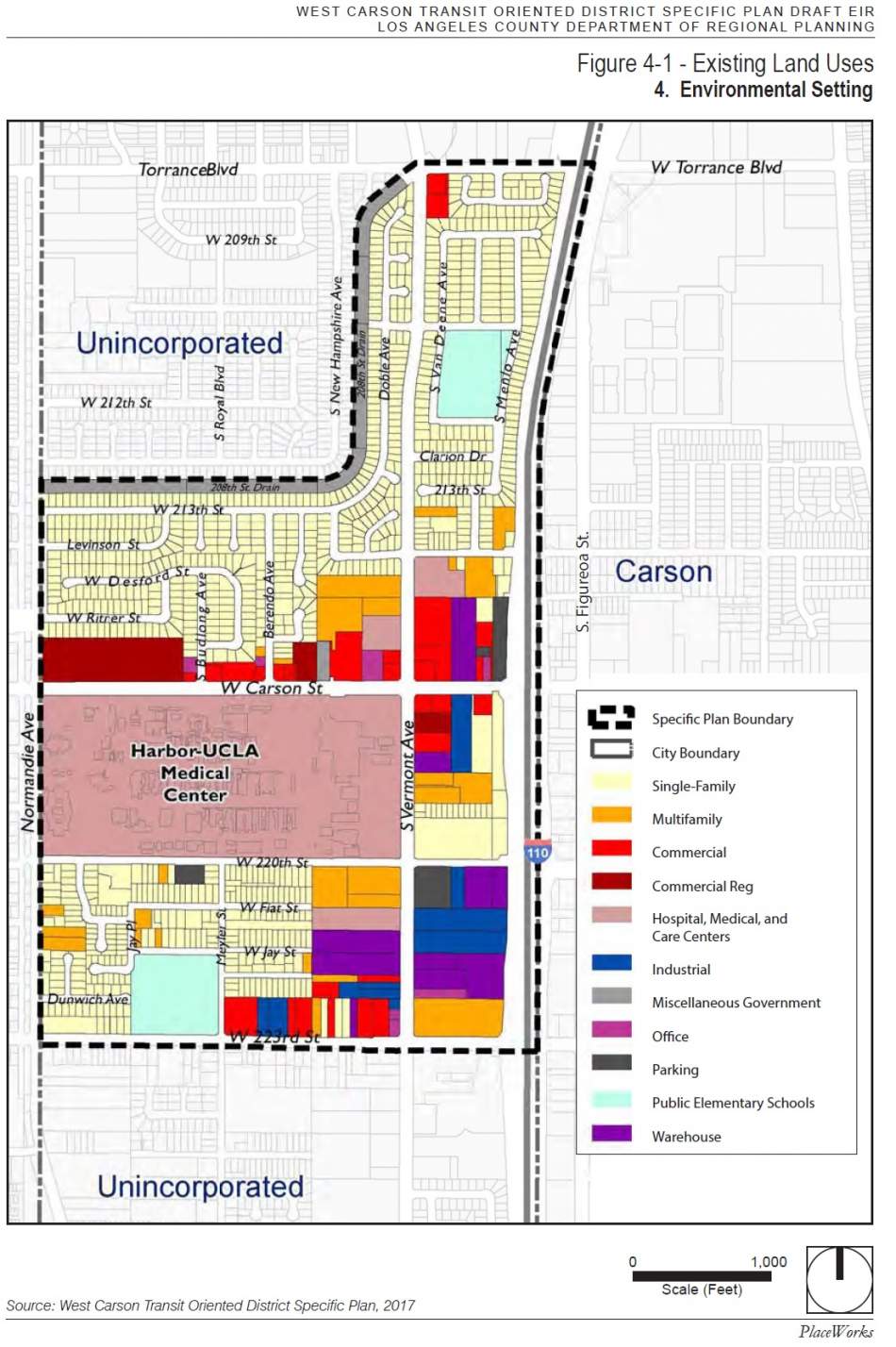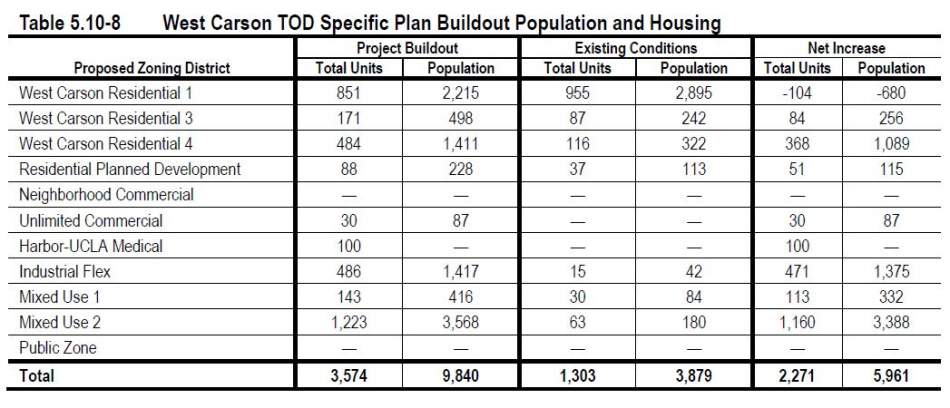The Los Angeles County Department of Regional Planning has begun circulating a draft environmental impact report for the proposed West Carson TOD Specific Plan, which could bring new land use regulations to a swath of unincorporated territory near the Harbor Transitway's Carson Station.
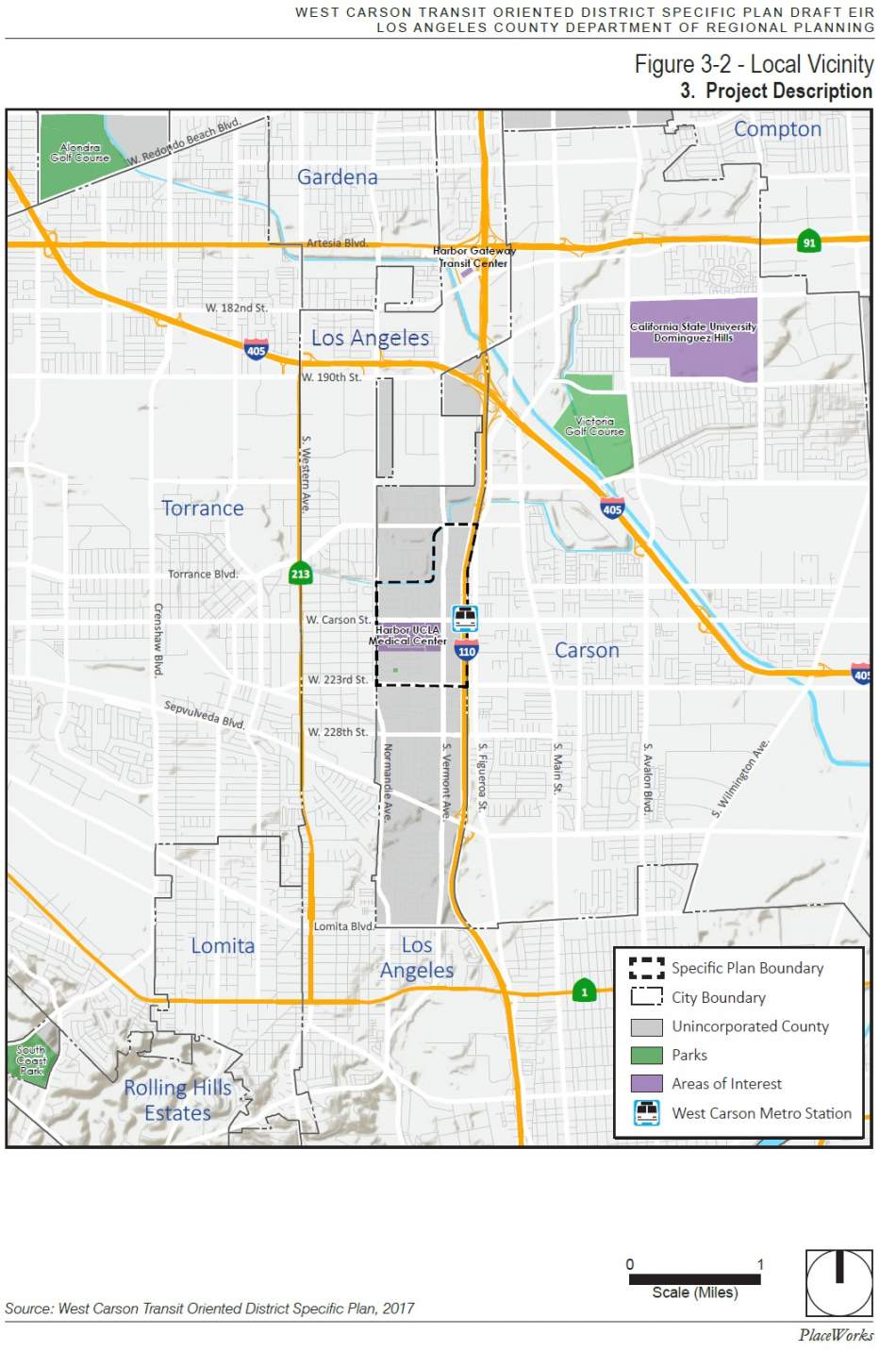
The specific plan area encompasses just over 319 acres of land, bounded roughly by Normandie Avenue to the west, West Torrance Boulevard and the 208th Street Drain to the north, the 110 Freeway to the east, and 223rd Street to the south. The project has the expressed goal of facilitating new development - particularly residential and employment-generating uses - near the Harbor-UCLA Medical Center. The proposed plan would accommodate up to 2,271 new housing units and approximately 1.7 million square feet of non-residential uses, and also encourages various public realm improvements, including new parks, sidewalk improvements, and intersection upgrades.
The project area, sandwiched between the Cities of Carson and Los Angeles, is currently home to 1,303 homes and roughly 950,000 square feet of commercial development. The built environment consists primarily of single-family residences, with an array of shopping centers and industrial facilities lining commercial corridors such as Vermont Avenue and Carson Street.
Under the proposed specific plan, the subject area would be subdivided into 11 different zones:

- Industrial Flex Zone: Covers 22 acres to the south of 220th Street and allows nonindustrial uses - including commercial, office space, and multifamily residential where appropriate. The zone recognizes that West Caron is transitioning from a more traditional light-industrial environment to a wider range of community-serving uses.
- Harbor-UCLA Medical Zone: The 71-acre zone encompasses the Harbor-UCLA Medical Center campus, and is intended to facilitate the buildout of the hospital's master plan. A full buildout of the plan would more than double the hospital's total developed area from approximately 746,000 square feet to 1.9 million square feet, and add 100 residential units to the campus.
- Mixed Use 1 Zone: Encompasses 20 acres of land, most of which is located along Caron Street. This zone would promote the development of commercial, office and residential uses, largely intended to serve the surrounding neighborhood and adjacent medical campus. Multifamily residential projects would be capped at 30 dwelling units per acre.
- Mixed Use 2 Zone: Spanning 31 acres, the Mixed Use 2 zone allows for higher-intensity commercial, office and residential uses near the Carson Silver Line stop. Multifamily residential developments are restricted to a density of 70 units per acre.
- Public Zone: Applies to publicly-owned sites such as schools and parks.
- West Carson Residential 1 Zone: Preserves existing single-family residential neighborhoods.
- West Carson Residential 3 Zone: Encompassing just seven acres of land on three parcels south of 20th Street, the R-3 zone would allow for medium-density development such as townhomes and stacked flats. Maximum building heights would be three stories or 40 feet.
- West Carson Residential 4 Zone: The R-3 zone would allow for high-density apartments and condominiums near the Harbor-UCLA Medical Center campus, with building heights up to four stories, or 50 feet.
- Residential Planned Development Zone: This zone applies to a small five-acre section towards the northeast section of the plan area. It encourages a "well-planned" neighborhood with flexibility in design and residential amenities.
- Neighborhood Commercial Zone: Intended to serve local retail and service needs for West Carson residents. It allows for "two- to five-acre shopping centers anchored by grocery stores," along the segment of Vermont Avenue near Torrance Boulevard. Building heights are capped at three-to-four stories or 45 feet.
- Unlimited Commercial Zone: Located at 223rd Street near an elementary school and a single-family zone, this zone allows for retail and professional services, as well as multifamily residential construction up to three stories, or 40 feet, in height.
Open Space, Transportation, and Urban Design
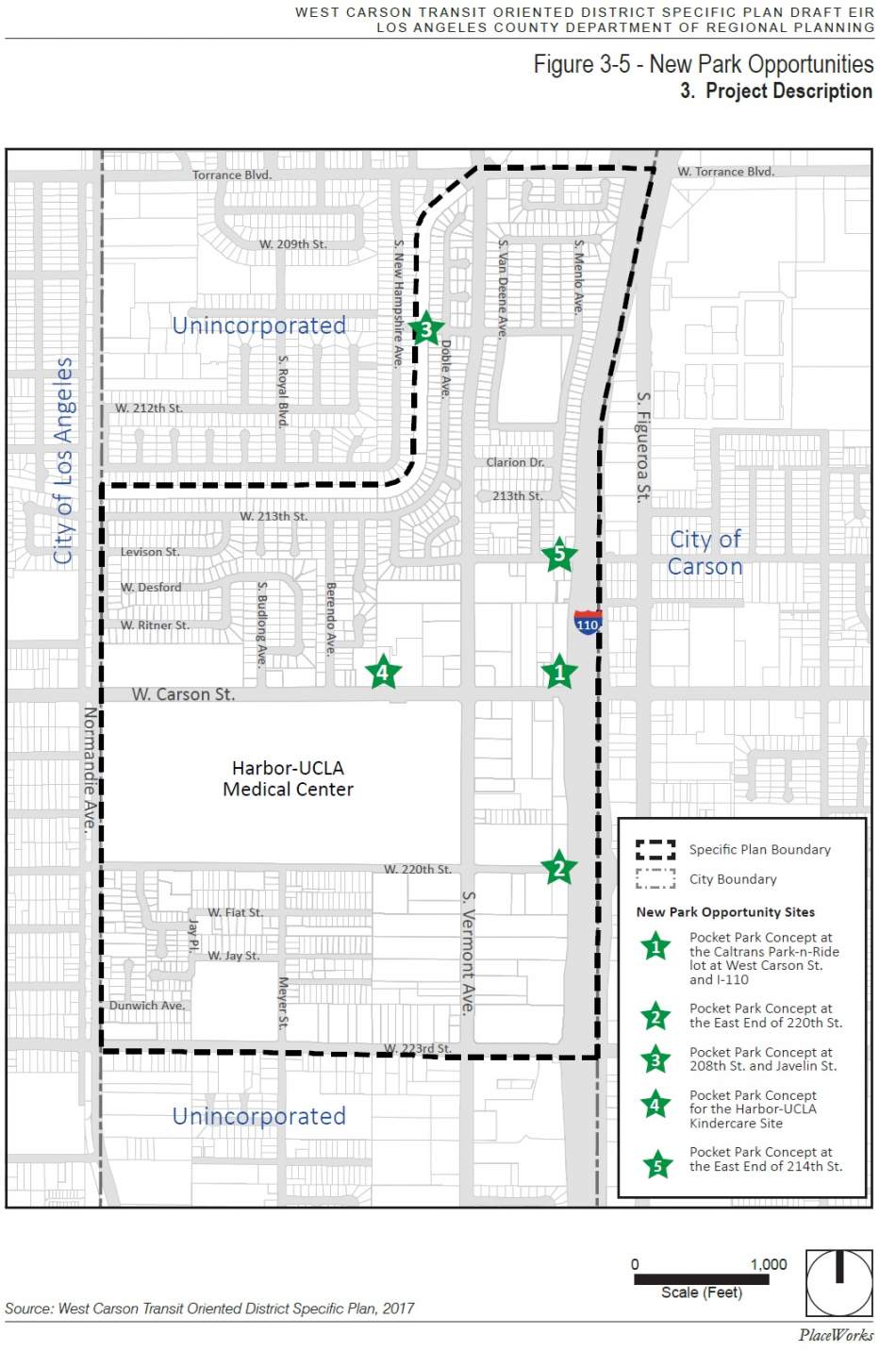
The proposed specific plan would also introduce new design guidelines for new construction and the rehabilitation of existing buildings. Prior to the issuance of new occupancy or use permits for existing construction, potential improvements could include improved facade treatments, upgraded windows and entryways, decorative treatment for exposed walls, and new landscaping.
For new construction, buildings are expected to be oriented to the public street or other public open spaces. This is enforced along streets such as Carson and Vermont, which already have frontage requirements. Additionally, all parking structures are to be either internalized or screened within new construction and lined with ground-floor commercial space where appropriate.
The proposed specific plan also calls for new street furniture and landscaping along primary commercial corridors and identifies five publicly-owned sites for new parks.
The West Carson TOD Specific Plan follows similar efforts for the unincorporated Florence, West Athens and Willowbrook communities. Los Angeles County has recently kicked off an effort to expand these planning efforts to neighborhoods surrounding up to 10 future Metro Rail stations.
The West Carson plan is scheduled for consideration by the L.A. County Board of Supervisors this summer.
- West Carson TOD (LACDRP)




