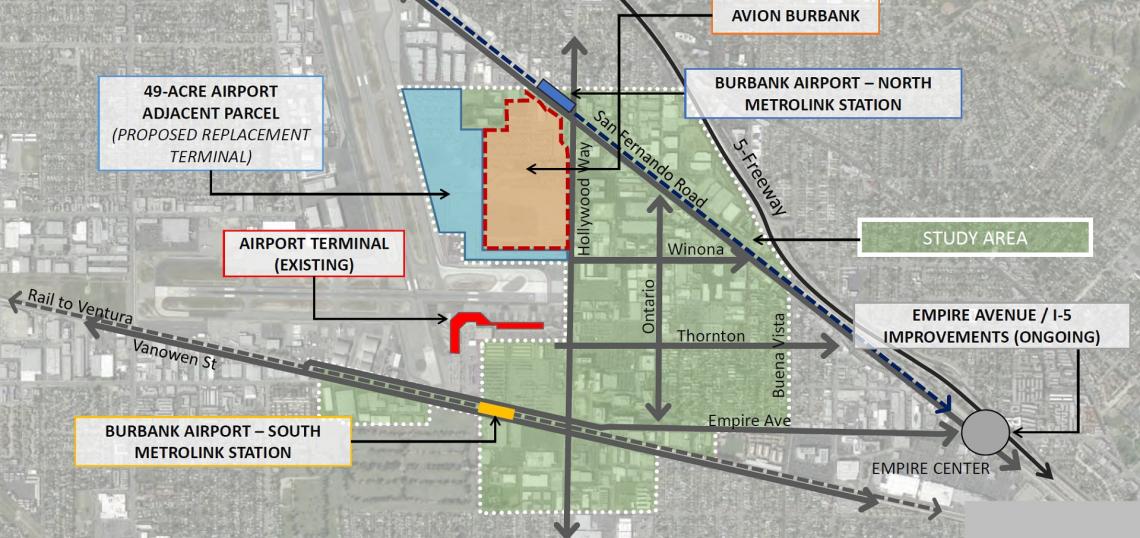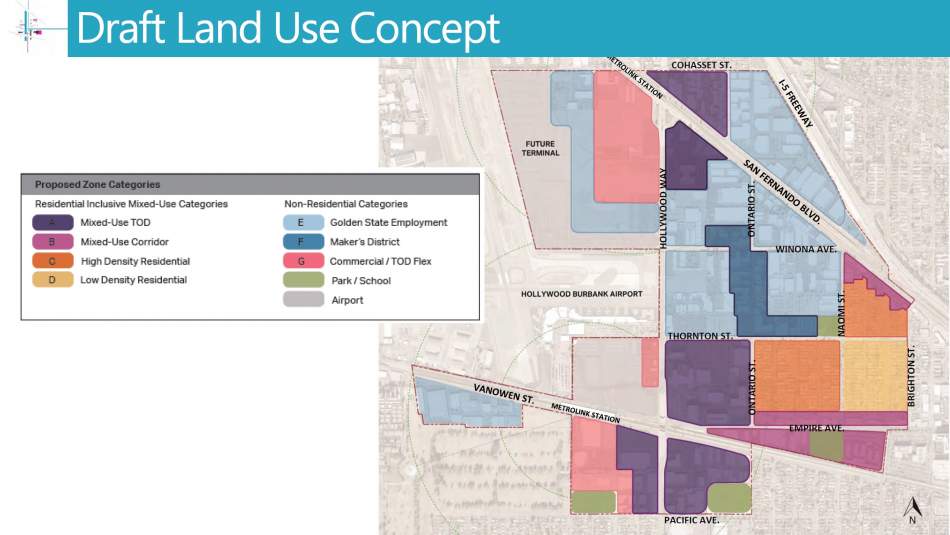Seeking to piggyback off of a future station on California's high-speed rail system, the City of Burbank has started the environmental review period for a new specific plan to guide development near Hollywood Burbank Airport.
The proposed Golden State District spans roughly 643 acres of land is roughly 643-acre area bounded by San Fernando Boulevard, the I-5 Freeway, Buena Vista Street, Empire Avenue, and Hollywood Burbank airport. Existing development within the district consists of industrial facilities, commercial retail, and some single-family and multifamily residential uses. The area is currently home to two Metrolink commuter rail stations - serving the Antelope Valley and Ventura County Lines - as well as the proposed high-speed rail stop.
Although the specific plan was initially proposed in 2016, the Southern California Association of Government's (SCAG) 6th Cycle Regional Housing Needs Assessment will factor into the equation. Over the next eight years, Burbank is expected to plan for 8,000 new residential units over the next eight years. Separately, the Burbank City Council has set a goal of developing 12,000 units citywide over coming 15 years.
Under draft land use concepts presented to the City Council in July, a substantial portion of those residential units would be developed within the Golden State District. The plan would accommodate between 3,500 and 5,000 new homes within existing residential neighborhoods, as well as in areas which would be rezoned to permit the construction of condos and apartments. All housing would be located outside of the flight paths of the airport's two runways.
Large industrial near both Metrolink stations would be rezoned for "Mixed Use TOD," which would permit the construction of high-density residential buildings, in addition to offices, retail, restaurants, hotels, and entertainment uses. Allowable density in this zone would allow for up to 200 dwelling units per acre, with buildings allowed to rise between 8 and 12 stories in height.
"Mixed Use Corridor" zoning is proposed for segments of San Fernando Boulevard and Empire Avenue, which would permit smaller buildings consisting of housing, offices, retail, restaurants, hotels, and entertainment uses. Buildings between 3 and 4 stories in height would be allowed north of Empire - adjacent to existing single-family blocks - while larger 6-to-8-story structures would be permitted to the south of Empire, adjacent to the Metrolink right-of-way.
Existing residential neighborhoods - mostly located between San Fernando Road and Empire Avenue - would be retained, with allowances for new development up to three stories in height in multifamily areas.
Residential uses would be prohibited in the remainder of the specific plan area, where development would be focused on job-creating uses such as offices, research and development, media, wholesale, entertainment, hotels, restaurants, retail, and some industrial facilities. Allowable building heights would range between one and five stories.
While its construction precedes the adoption of the specific plan, the 60-acre Avion Burbank complex may offer a prelude of future development patterns within the Golden State District. The project, which broke ground in October 2019, will consist of 18 separate buildings containing 1.25 million square feet of industrial space, offices, retail, and a 150-room hotel.
The comment period for the Golden State Specific Plan will run 45 days through September 25. Adoption of the plan is currently on pace to occur in late 2021.
- Golden State District (City of Burbank)
- Burbank (Urbanize LA)







