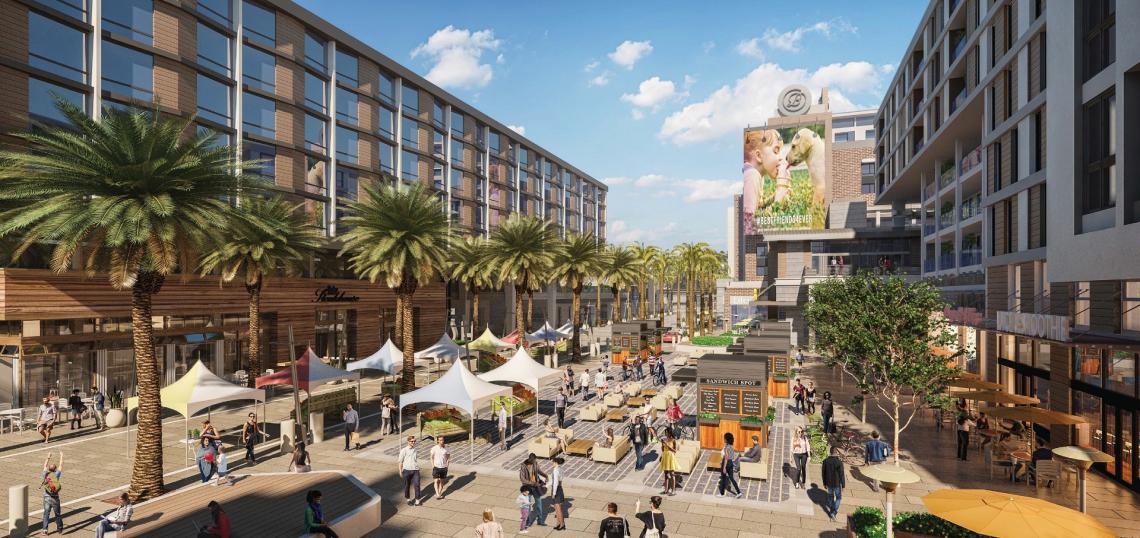Crown Realty & Development has taken its next step forward with a proposed mixed-use complex adjacent to the Burbank Town Center shopping mall, kicking off the project's environmental review period with a scoping meeting last night.
The proposed development would incorporate approximately 16.5 acres of the total 37-acre property, a significant portion of which was vacated by IKEA earlier this year. To replace the now-vacant building, as well as space currently occupied by Office Max and Corner Bakery, Crown Realty is proposing:
- A seven-story, 271-unit apartment building or a 148,735-square-foot office building with five live/work apartments and five townhome apartments
- A 15-story building with 70 residential units of a seven-story building with 101 micro-unit apartments
- A seven-story building with 801 residential units and 37,135 square feet of ground-floor commercial space.
- A seven-story, 200-room hotel with 10,425 square feet of restaurant space
Plans also call for a new retail promenade along San Fernando Boulevard between Cypress Avenue and Grinnell Drive.
TCA Architects is designing the project, which is portrayed with a collection of contemporary podium-type buildings, similar to those now rising in various parts of Southern California. The potential 15-story tower would rise towards the northern side of the property along San Fernando Road.
A draft environmental impact report will be compiled for the project following the conclusion of its initial comment next month.
Since plans for the Burbank Town Center first emerged in 2016, a handful of large commercial developments have also been announced for nearby properties. Most notably, LaTerra Development is proposing a similar mixed-use complex directly across the adjacent 5 freeway.
- Burbank Town Center Archive (Urbanize LA)







