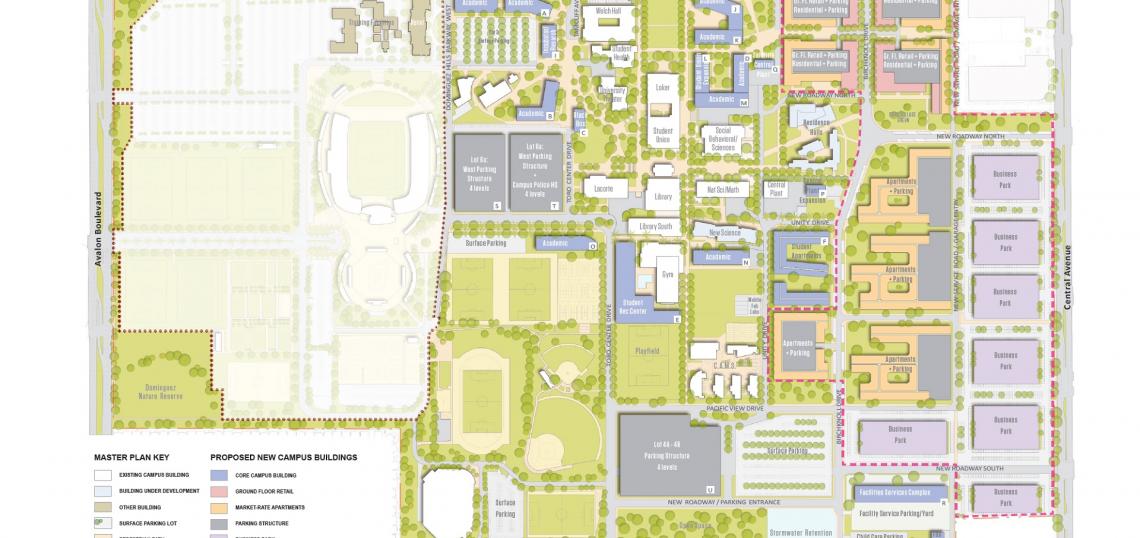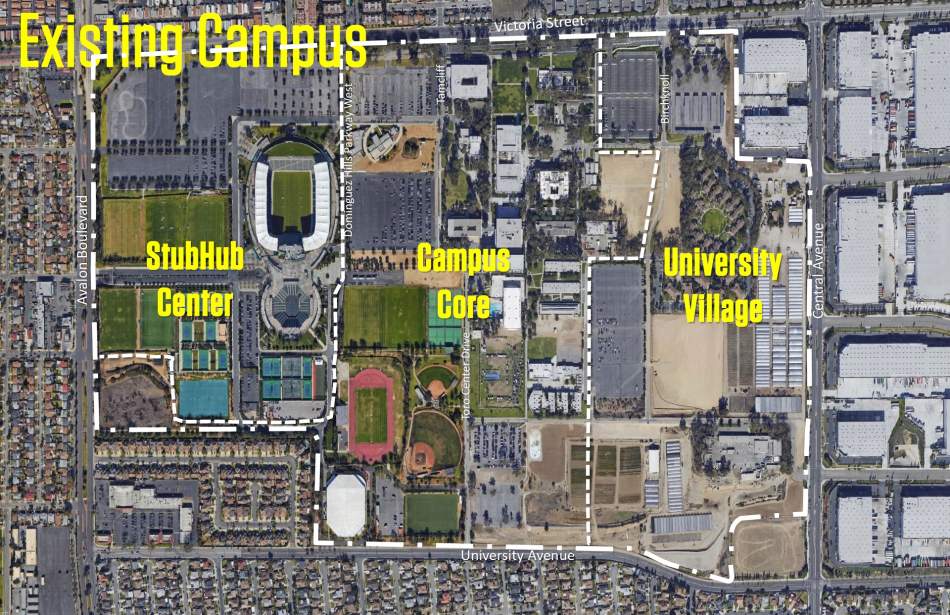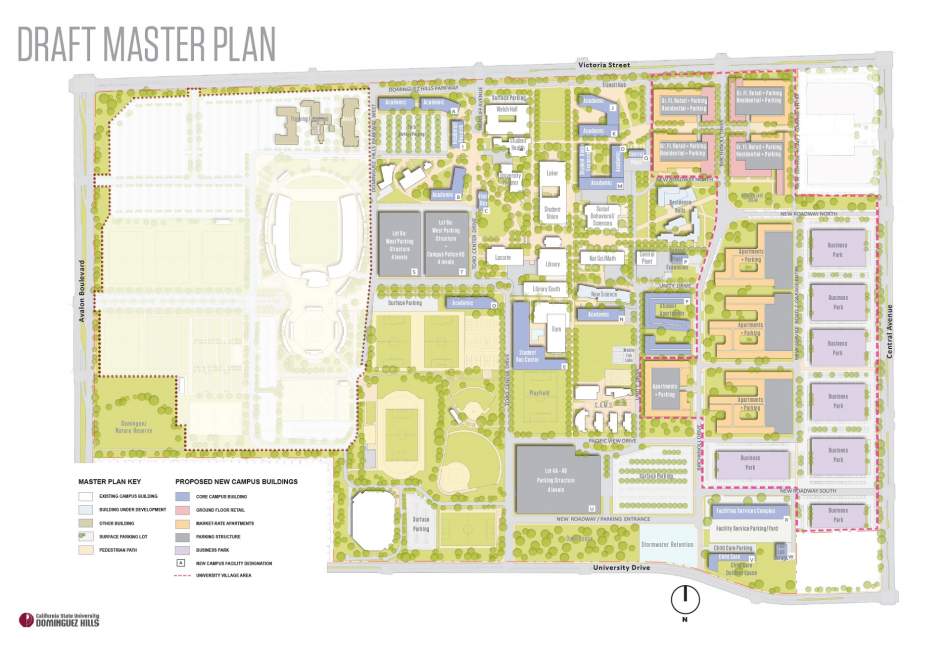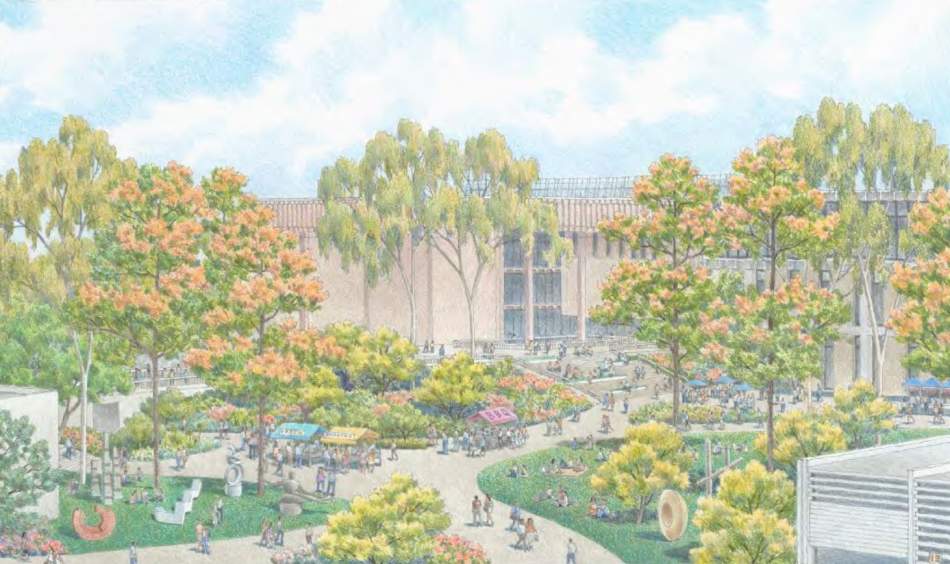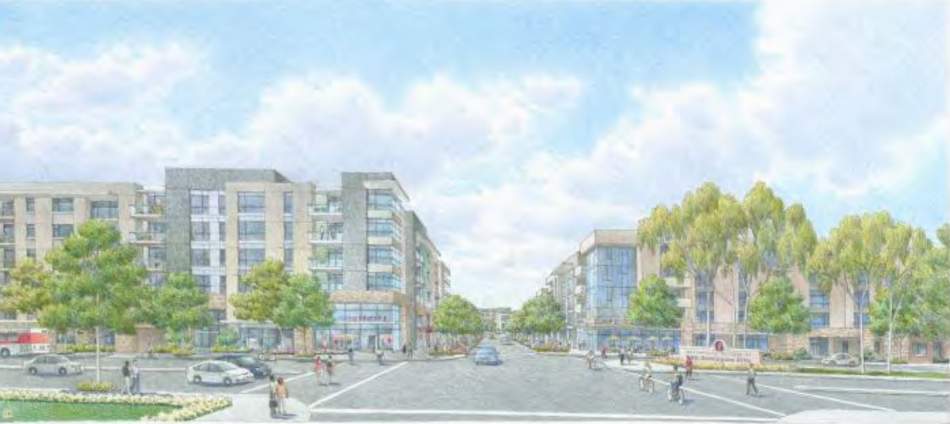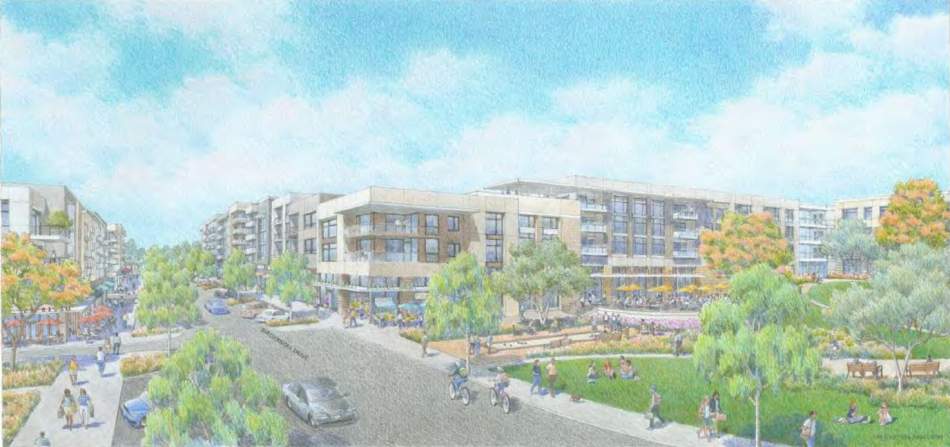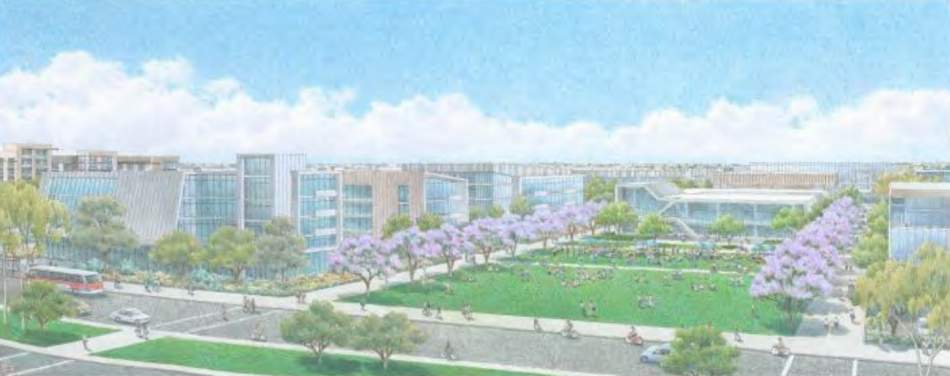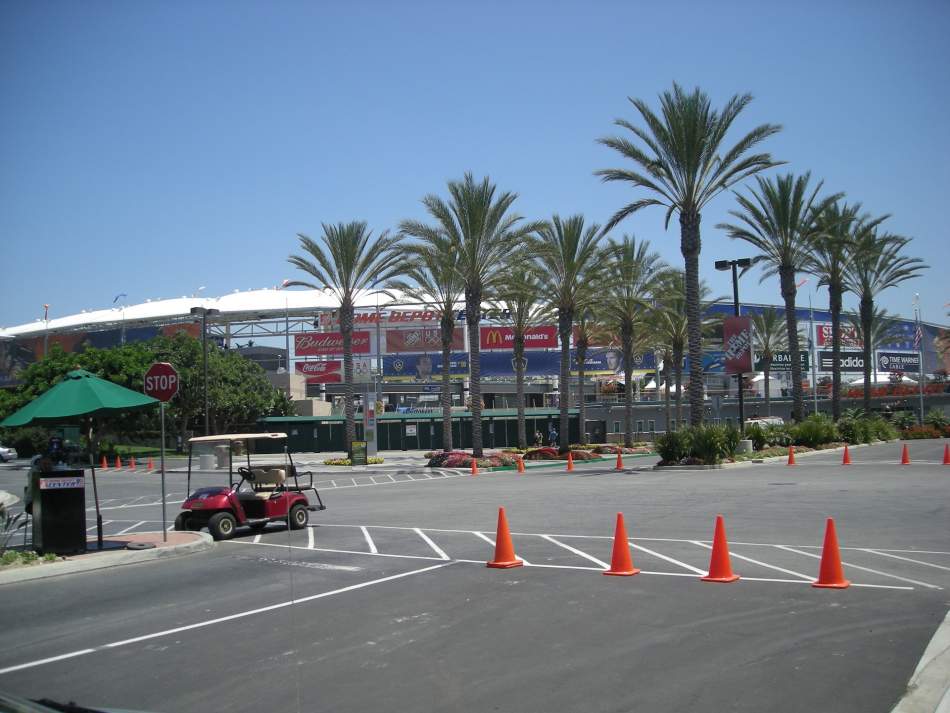With an eye toward nearly doubling its total number of full-time equivalent students by 2035, Cal State University Dominguez Hills is moving toward adopting a new master plan for its Carson campus.
CSUDH spans approximately 346 acres, bounded by Avalon Boulevard in the west, Victoria Street in the North, Central Avenue in the east, and University Drive in the south. The proposed master plan would divide the campus into three areas: the Core Campus, the University Village, and Dignity Health Sports Park - formerly the StubHub Center.
Core Campus
Located at the heart of CSUDH, the Core Campus area spans 180 acres between Dominguez Hills Parkway West and Birchknoll Drive. Already the heart of CSUDH, the proposed master plan creates a framework for strengthening this role in the years ahead. Specifically, it envisions the construction of:
- 12 new academic and administrative facilities, including classrooms, laboratories, performing arts facilities, and a new research facility and incubator;
- student support facilities, including a recreation center and housing;
- a remodeled gymnasium and new athletic fields; an expanded child care center and other support systems;
- parking to accommodate up to 20,000 full-time enrolled students;
- open space areas for campus activities and a new urban farm project; and
- reconfigured campus entrances at both the north and south.
One recent addition within the Core Campus area is an $82-million facility that will serve as the home of CSUDH's physics, biology, and chemistry programs.
University Village
The University Village area consists of 76.5 acres of largely vacant land along the eastern perimeter of the CSUDH campus. This component of the master plan calls for:
- mixed-use buildings - including market-rate apartments - with ground-floor commercial space flanking both sides of Birchknoll Drive;
- a business park development - targeted to uses compatible with the University's educational mission - lining Central Avenue;
- open space for informal activities, including a one-acre park;
- preservation of an existing natural reserve area; and
- reconfigured vehicle circulation by extending Birchknoll Drive.
One of the new student housing buildings - with space for 500 beds - is already in the development stages. The $33-million project is being designed by Steinberg Hart and built by PCL Construction.
Dignity Health Sports Park
The Dignity Health Sports Park - formerly StubHub Center - is located on the western-most portion of the campus, with a total of 88 acres. The stadium which gives this area its name is the longtime home of the Los Angeles Galaxy soccer team, and the temporary home the NFL's Los Angeles Chargers while its new stadium is under construction in Inglewood. Under the proposed master plan, changes to this area include:
- the addition of 3,000 seats to Dignity Health Sports Park, increasing its total capacity to 30,000 spectators; and
- reorienting already-approved buildings surrounding the stadium - including an office building, dormitories, a training center, and a hotel with a conference center - along Victoria Street.
In total, the proposed master plan would allow for just over 1.28 million square feet of new development, including housing for up to 988 student housing beds, 2,149 market-rate housing units, nearly 100,000 square feet of retail space, and approximately 720,000 square feet of office space. A full buildout would allow CSUDH to nearly double its number of full-time equivalent students from approximately 11,000 today to approximately 20,000 by the year 2035.
The area that surrounds the university is seeing a number of public and private-sector investments, including a proposed townhome development just northeast of campus, and two projects that will transform the Victoria Golf Course into recreation space.
- Carson (Urbanize LA)




