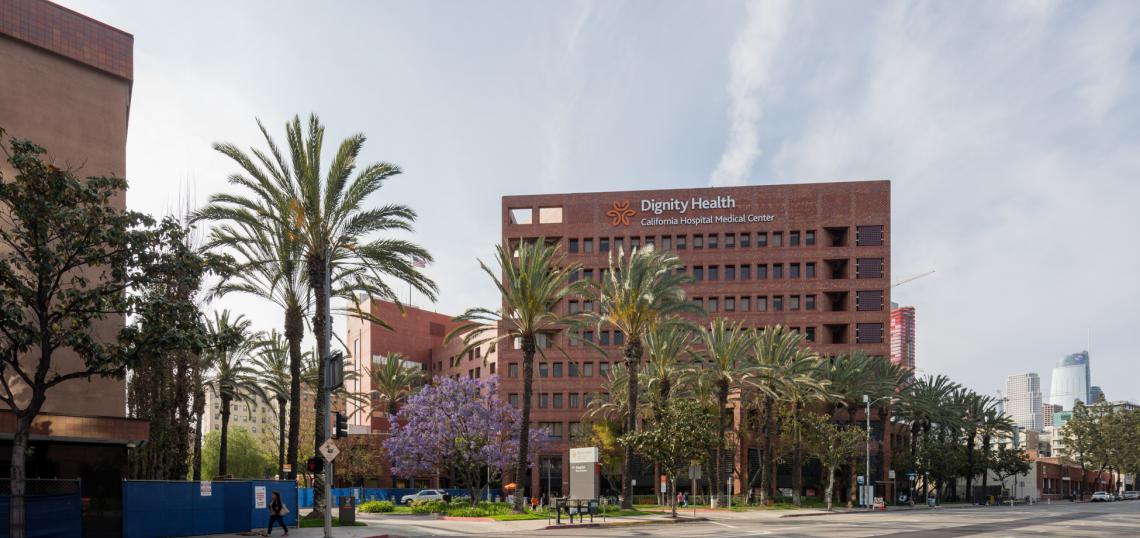A medical office building adjacent to the California Hospital Medical Center has been fenced off, with demolition permits pending.
The action represents the first tangible step toward the Downtown hospital's proposed modernization, which would create a new four-story, 143,000-square-foot wing at 1401 S. Grand Avenue, as well as a six-story, 749-car parking structure with 8,000 square feet of ground-level commercial space.
The project is spurred by new state regulations that require a retrofit or reconstruction of older buildings at acute care medical facilities prior to the year 2030. Dignity Health, which owns the hospital, intends to decommission its pre-1960s structures and transfer operations to the new facility in order to comply.
The completed project would result in a minor expansion of the hospital's total capacity to 345 patient beds - up 27 from its current offerings. The Devenney Group, an Arizona-based architecture firm, is designing the project.







