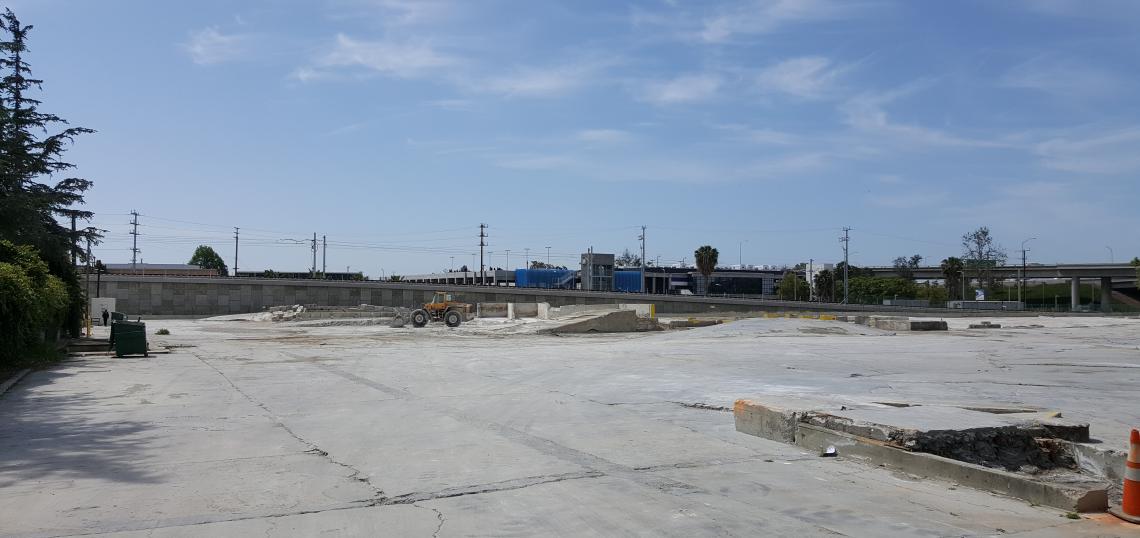A longtime cement plant near the unopened Expo/Sepulveda Station in West Los Angeles has been demolished, clearing the way for the construction of a controversial mixed-use development.
The property, located near the southwest corner of Pico and Sepulveda Boulevards, is slated for a residential-retail complex known as Casden West L.A. According to a permit filing from the Los Angeles Department of Building and Safety, the proposed development would feature 595 apartments, 15,000 square feet of ground-floor commercial space and approximately 1,000 underground parking stalls.
The project from local real estate investor Alan Casden is one of several large mixed-use complexes planned along the nearly-completed Expo Line. However, initial plans had called for a development that was both taller and more ambitious in scale.
When first announced in 2008, Casden West L.A. was slated to include 638 residential units and more than 150,000 square feet of commercial floor area. With buildings of up to 17 stories in height, the project would have realigned the fledgling West Los Angeles skyline.
However, negotiations between Casden and a coalition of opposed neighbors focused intensely on the development's potential impacts on traffic congestion. Consequently, plans were dropped for a ground-floor supermarket and Target store, while the proposed buildings were downscaled to less imposing six- and ten-story structures.
Although the revised look of the project has not been revealed at this point in time, the website landscape architecture firm Bennitt Design Group provides a glimpse of the project's layout. The abandoned design had been created by Santa Monica-based VTBS Architects.
A timeline for Casden West L.A. remains unclear.
- 2441 S Sepulveda Boulevard (LADBS)
- Casden Agrees to Downsize West L.A. Development (Los Angeles Times)
- Casden West Los Angeles (Bennitt Design Group)







