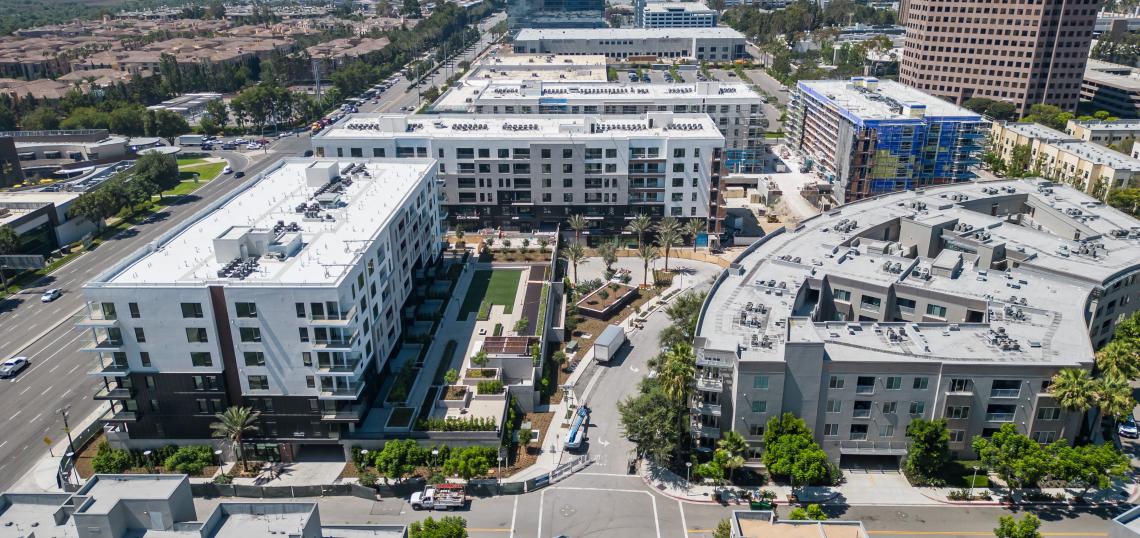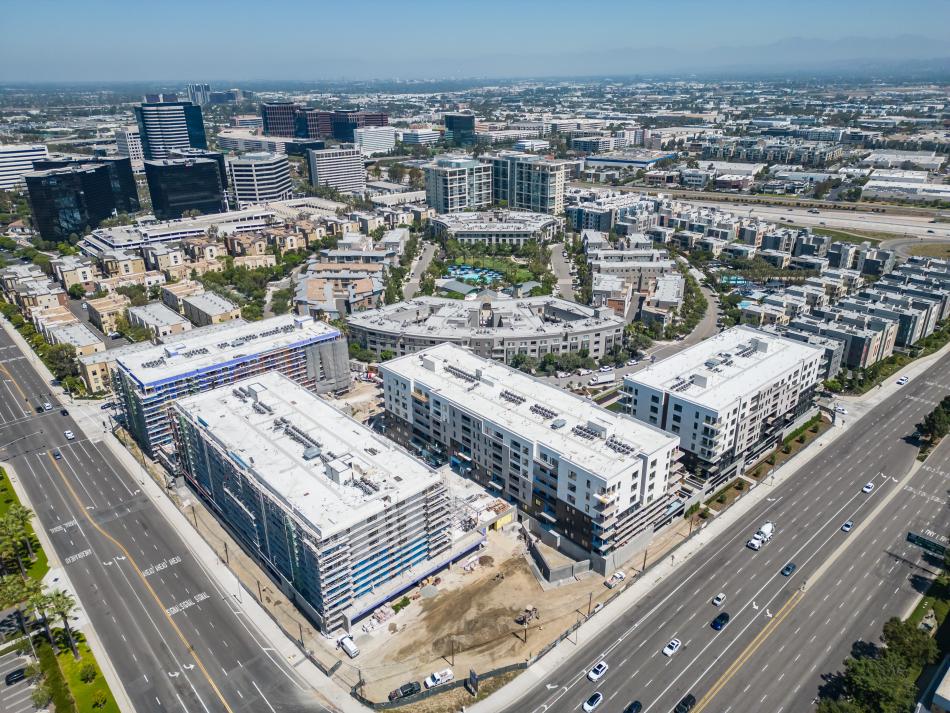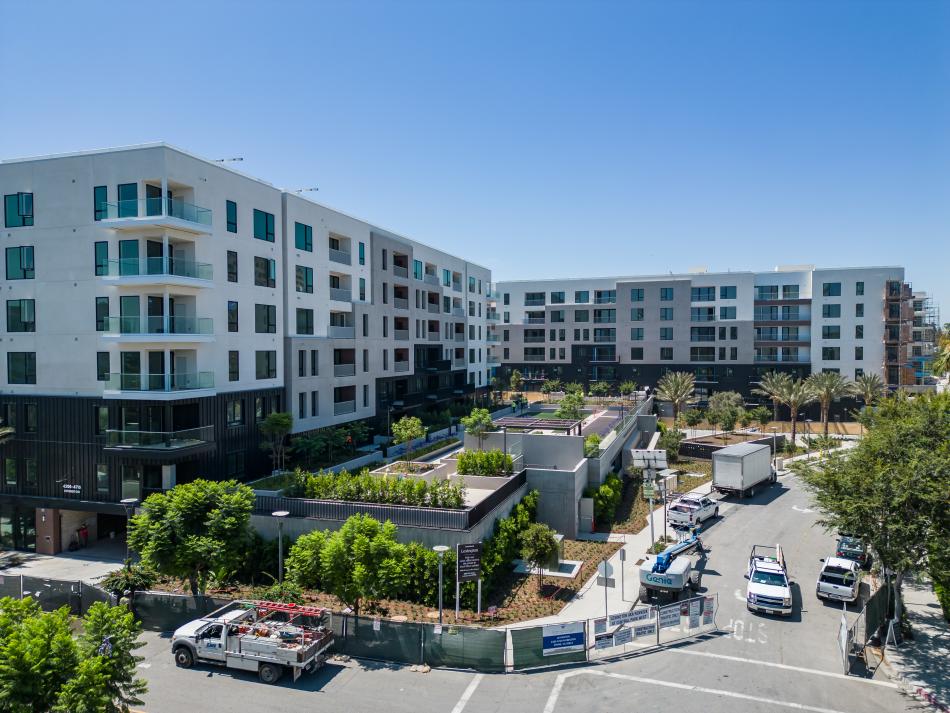Ten months after our last update, new aerial photography sent by Kevin Tsai Architecture shows construction in the home stretch for Central Park West, a mixed-use condominium complex in the Irvine Business Complex.
The project from Miami-based Lennar Corp., located on a site at the intersection of Jamboree Road and Michelson Drive, consists of four interconnected buildings which will feature a combined total of 285 one-, two-, and three-bedroom dwellings above approximately 9,800 square feet of commercial uses and parking.
"The buildings embodies a simple palette with vertical standing seam metal panel in various shades of black and deep charcoal, smooth white stucco, and grey textured plaster with warm accents of wood," reads a narrative from the Kevin Tsai Architecture website. "The smooth white façade at the top appears to float above the darker base of the building, and has larger glazing elements and inset patios to optimize light and air while also maintaining an appropriate level of privacy for the tenants."
The seven-story structures are perched atop a shared seven-story garage, which will also be capped with a two-acre pool and amenity deck, according to the website of landscape architecture firm C2 Collaborative.
Per a sales website for Central Park West, the condominiums range from 1,278 to 2,548 square feet in size, with sales prices starting in the high $700,000s, with the priciest units asking more than $1.2 million. According to Tsai, the bulk of the homes in the projects first three buildings scheduled to open have already sold.
Follow us on social media:
Twitter / Facebook / LinkedIn / Threads / Instagram
- Irvine (Urbanize LA)









