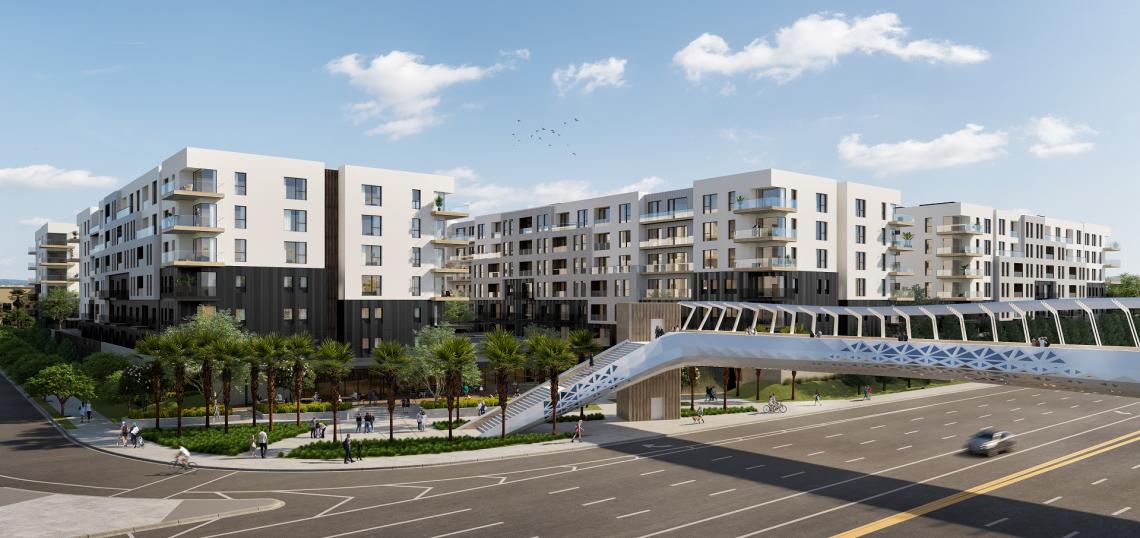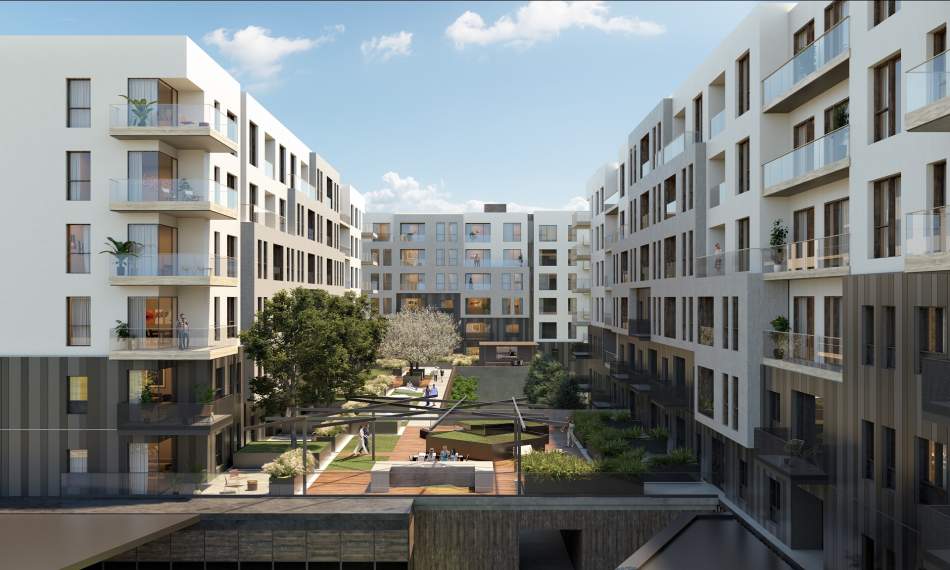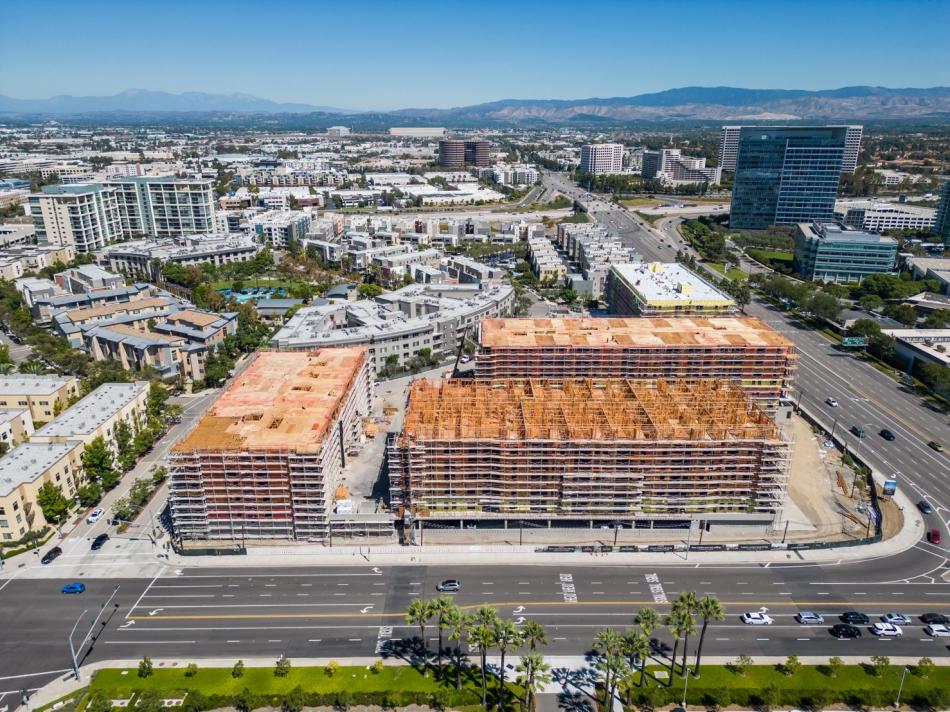Two years after commencing construction in the Irvine Business Complex, wood framing is nearly complete for a mixed-use housing development from Miami-based Lennar Corp.
The project, named Central Park West Renwick, is now taking shape at northwest corner of Jamboree Road and Michelson Drive. Plans call for a total of 285 residential units in multiple buildings, as well as approximately 9,800 square feet of commercial uses and parking.
Kevin Tsai Architecture is designing the complex, which will consist of multiple interconnected seven-story structures with shared podium-level amenity decks and pedestrian walkways.
According to the website of C2 Collaborative, the landscape architecture firm for the project, a two-acre pool and amenity deck are also planned.
Construction was initially expected to conclude in late 2022.
- Irvine (Urbanize LA)









