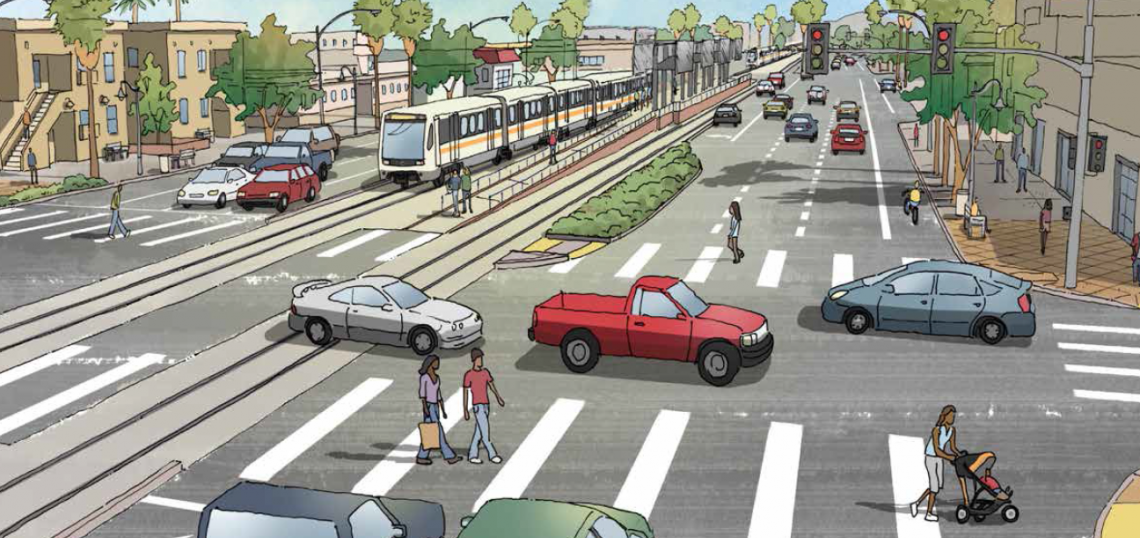New design standards may be in the works for Crenshaw Boulevard, according to a motion introduced last week by City Councilmember Marqueece Harris-Dawson.
The motion, which has been referred to the City Council's Planning and Land Use Management Committee, proposes an amendment to the Crenshaw Corridor Specific Plan which would introduce new development standards to "promote and incentivize the appropriate transition from...historically single-family zones to...high-density commercial zones." The proposed rules could pertain to issues such as signage, buffering, setbacks, building and wall height, open space, lot coverage, parking, landscaping, facade treatment, and preservation.
Additionally, Harris-Dawson has proposed that the Department of City Planning revisit the Specific Plan's existing design guidelines to provide "additional considerations" regarding architectural character, building design and materials, and pedestrian and bicycle safety.
Concurrently, Harris-Dawson has introduced a second motion which directs city staff to draft an interim control ordinance (ICO) to prohibit the demolition of buildings in commercial zones when located immediately adjacent to single-family zones or fronting a local street which is less than 55 feet in width. The ICO, should it be adopted, would run for an initial period of 45 days, with the possibility of extension by City Council resolution. The ICO would expire upon the enaction of the new design standards by the City of Los Angeles.
The Crenshaw Corridor Specific Plan was most recently updated in 2017, for the purpose of adding new streetscape standards in advance of the $2-billion Crenshaw/LAX light rail line.
- Envisioning a Multi-Modal Future for Crenshaw Boulevard (Urbanize LA)






