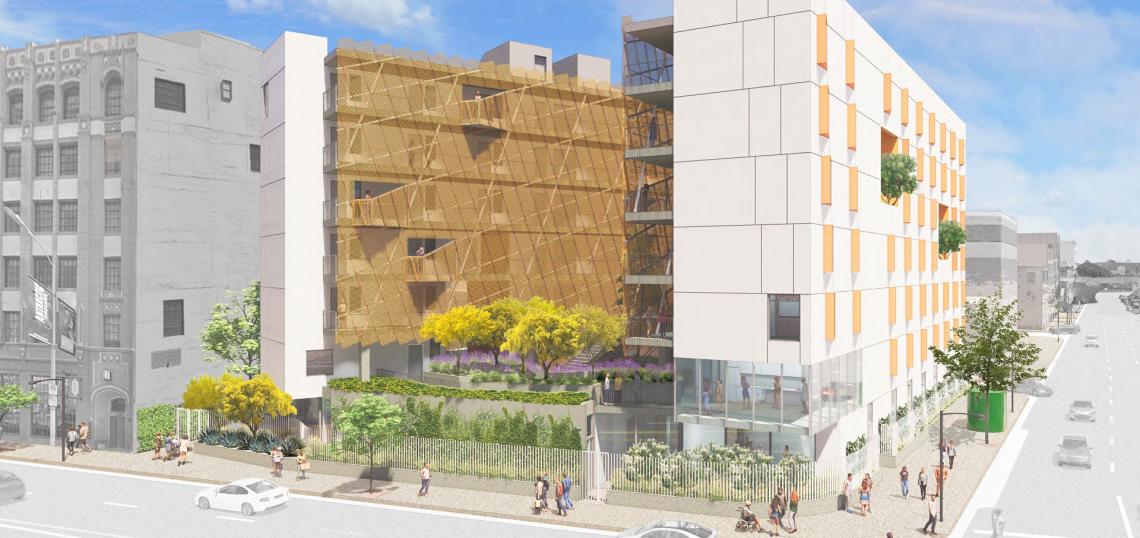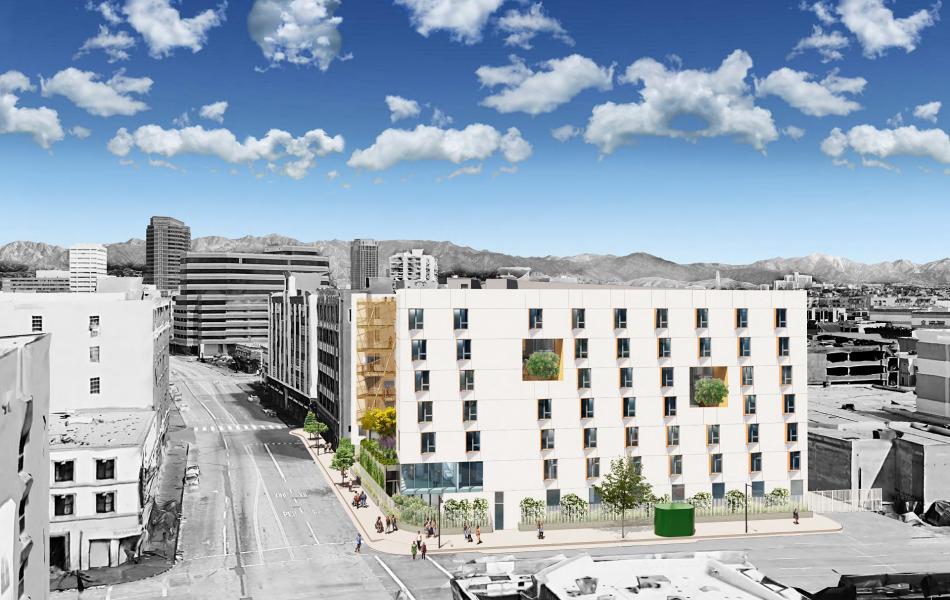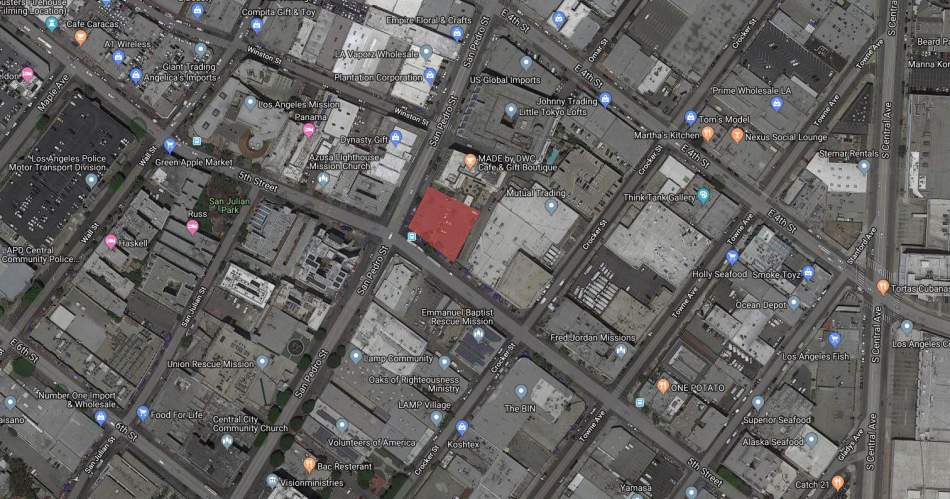In a unanimous vote, the Los Angeles City Planning Commission has approved plans from the Downtown Women's Center to expand its campus onto a neighboring parking lot at 5th and San Pedro Streets in Skid Row.
The proposed project, which would be built in partnership with Daylight Community Development and GTM Holdings, calls for the construction of a seven-story, 62,000-square-foot building containing 97 units of permanent supportive housing and one market-rate manager's unit. The new apartments would be reserved low-, very low-, and extremely low-income levels, according to a staff report.
In addition to housing, the project would also include 10,000 square feet of space at the ground-floor for service providers, recreation areas for residents, and 60 parking stalls on a single subterranean level to serve the Downtown Women's Center.
Gensler is designing the Downtown Women's Center expansion, with KFA Architecture serving as the architect of record. Renderings show the proposed building as a contemporary low-rise apartment complex with an exterior of cement plaster and perforated metal panels. Plans call for a V-shaped footprint centered on an open-air courtyard and staircase. Revisions from a March 2021 entitlement submissions show a more transparent fence located at street level around the perimeter of the site.
The project requires the approval of a general plan amendment and a zone change.
The project is the latest product of a partnership between the Downtown Women's Center and Daylight Community Development, following smaller projects in Van Nuys and North Hollywood.
- 501 E 5th Street (Urbanize LA)
Looking for affordable housing? Visit lahousing.lacity.org/aahr and housing.lacounty.gov









