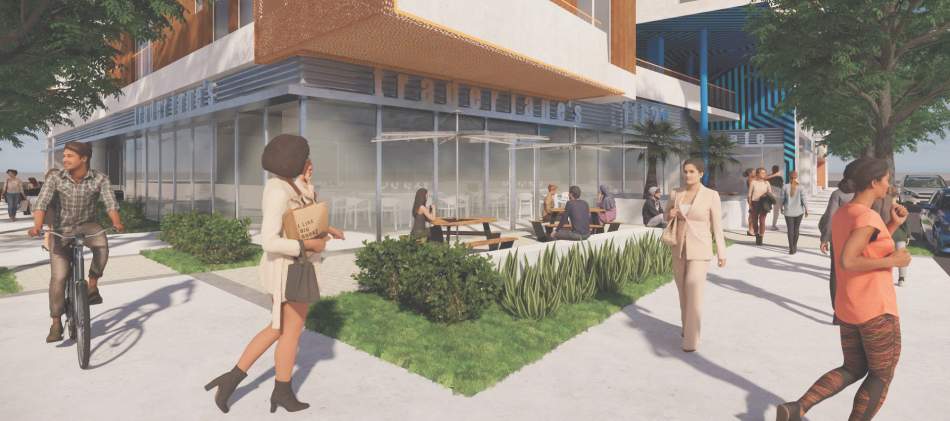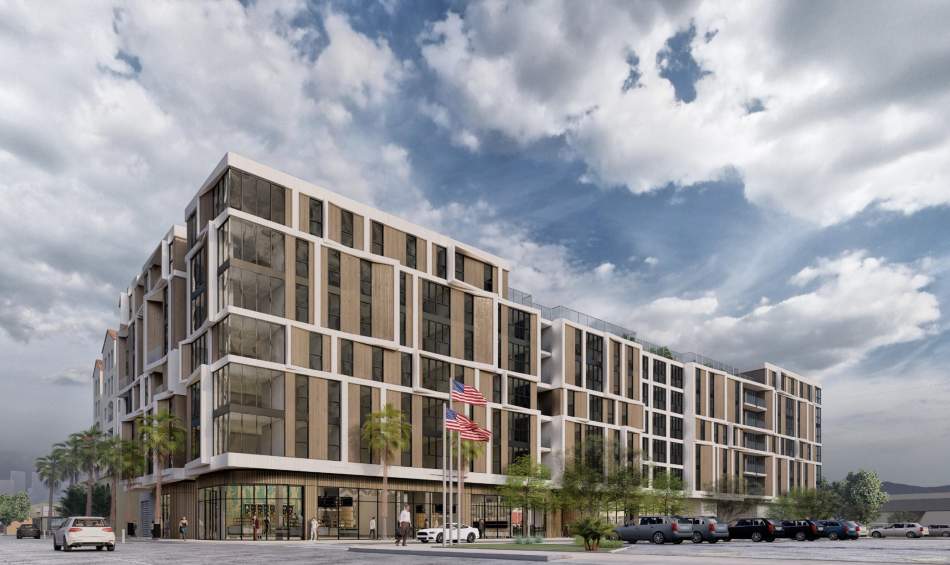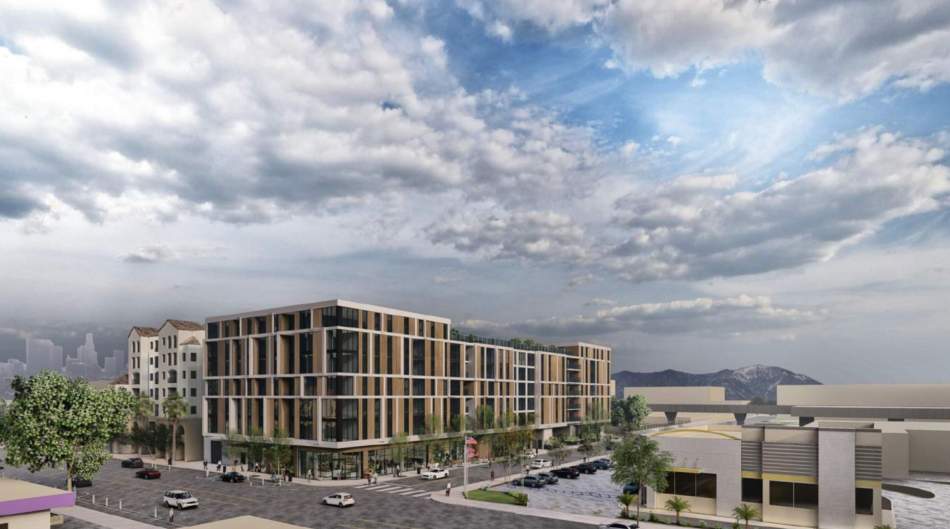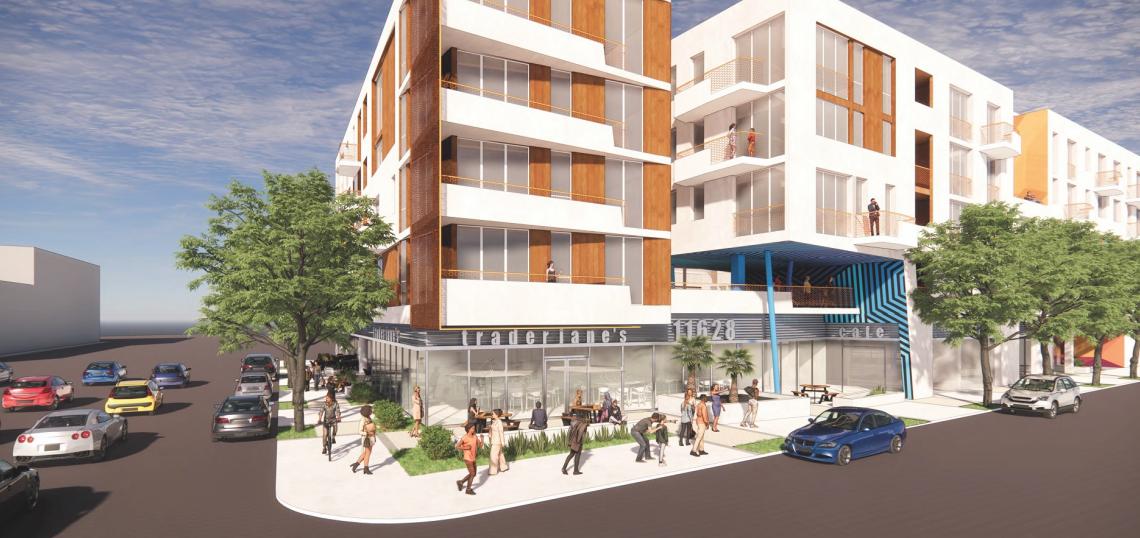In a consent calendar vote, the Los Angeles City Planning Commission has signed off on a pair of developments which would bring new multifamily housing to commercial corridors in Sawtelle and University Park.
The first development, slated to replace a two-story retail center at 11628 W. Santa Monica Boulevard, calls for the construction of a new six-story edifice featuring 105 apartments above 10,880 square feet of ground-floor retail space and a three-level, 151-car basement garage.
 Corner view at Santa Monica and BarryIBI Group
Corner view at Santa Monica and BarryIBI Group
The project's entitlement requests include density bonus incentives permitting increased height and floor area beyond zoning limits. In exchange for the incentives, nine of the proposed studio, one-, and two-bedroom apartments would be set aside as deed-restricted affordable housing at the very low-income level. One additional apartment would be set aside as workforce housing on a voluntary basis.
IBI Group is designing the proposed building, which would have an exterior of stucco, perforated metal panels, and manufactured wood. Planned on-site amenities include a fitness center, a lounge, a courtyard, a theater, and a rooftop deck.
State records link the project applicant - Plaza West, LLC - to Cameron Broumand, a partner in the company behind the Sugarfish restaurant chain.
 View looking northeast from Figueroa StreetAntunovich & Associates
View looking northeast from Figueroa StreetAntunovich & Associates
The second project, slated for the intersection of 28th and Figueroa Streets in University Park, would be built as a joint venture between Amplify Development Co. and Core Spaces.
Plans submitted in August 2020 to the City of Los Angeles call for razing a vacant Grinder restaurant and an adjoining Taco Bell to make way for a new seven-story edifice featuring 157 apartments above 5,128 square feet of ground-floor retail and a semi-subterranean parking garage.
Amplify and Core's entitlement application included a request for Transit Oriented Communities development incentives to build a larger project than allowed by zoning. In exchange for bonus height and floor area, 18 of the proposed studio, one, two-, three-, four-, and five-bedroom would be set aside as deed-restricted very low-income housing, while an additional seven apartments would be voluntarily set aside as workforce housing
 Aerial view looking northeastAntunovich & Associates
Aerial view looking northeastAntunovich & Associates
Antunovich & Associates is designing the project, called "The Hub on Campus LA-Figueroa," which is depicted in renderings as a contemporary podium-type building.
The same development team is also behind plans for a smaller mixed-use project now under construction at the intersection of 38th and Figueroa Streets. Both are anticipated to cater to students attending nearby universities such as USC.
- 11628 W Santa Monica Boulevard (Urbanize LA)
- 2718 S Figueroa Street (Urbanize LA)







