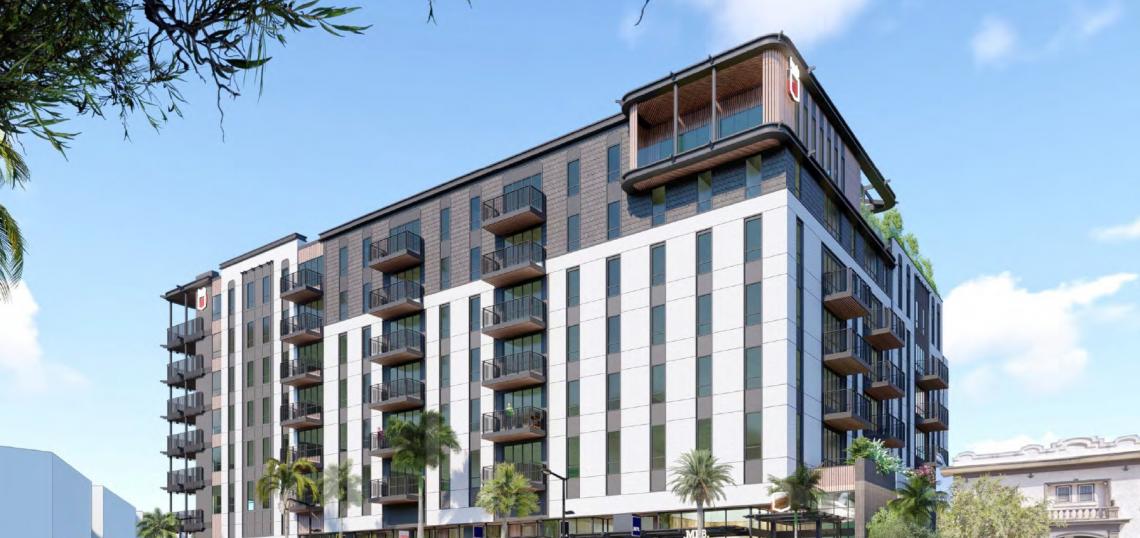For the second time this year, the Los Angeles City Planning Commission will consider a proposal to construct a mixed-use development along the perimeter of Exposition Park.
The latest project, a joint venture between Core Spaces and Amplify Development Co. - calls for replacing a small commercial building and a four-unit apartment complex at 3800 S. Figueroa Street with a seven-story edifice featuring 71 apartments and approximately 9,800 square feet of ground-floor retail space. In exchange for incentives through the Transit Oriented Communities guidelines, the project would set aside a total of eight units as affordable housing at the extremely low-income level. Parking for 100 vehicles would be provided in a three-level garage, with one subterranean level and one above-grade level.
Chicago- and Washington D.C.-based architecture firm Antunovich Associates is designing 3800 Figueroa, which would stand 85 feet in height and feature an exterior of wood, brick, and hardie panels.
A staff report to the Planning Commission recommends that the project should be approved, including its requested density bonus incentives and exemption from the California Environmental Quality Act. Additionally, the staff report recommends that the Commission should approve a waiver of several development standards, including requirements for transitional height and larger side yards than planned. Staff justifies this recommendation by noting that the project is located within the Downtown Housing Incentive Area, which does not impose yard requirements, and the South Los Angeles Community Plan Area, which eliminated the need for transitional height by changing the zone of adjacent parcels. However, the project voluntary includes side and rear yards, as well as a reduced building height, to create separation from adjacent buildings - namely the 1920s Mediterranean Revival fourplexes that comprise the Flower Drive Historic District.
Core Spaces, which is based out of Chicago, specializes in the development of privately-owned student apartments. Accordingly, 3800 Figueroa is being geared toward students of nearby USC.
Just one month ago, another project which intends to provide apartments for USC students was also presented before the City Planning Commission. The Fig, slated for a property one block south at 3900 S. Figueroa Street, calls for the construction of a mixed-use complex featuring 222 student housing units, 104 market-rate apartments, 82 units of affordable housing, a 298-room hotel, and 60,000 square feet of street-fronting shops and restaurants. That project received the approval of the Commission, despite appeals by both preservationists and the organization Strategic Actions for a Just Economy.
- 3800 S. Figueroa Street (Urbanize LA)







