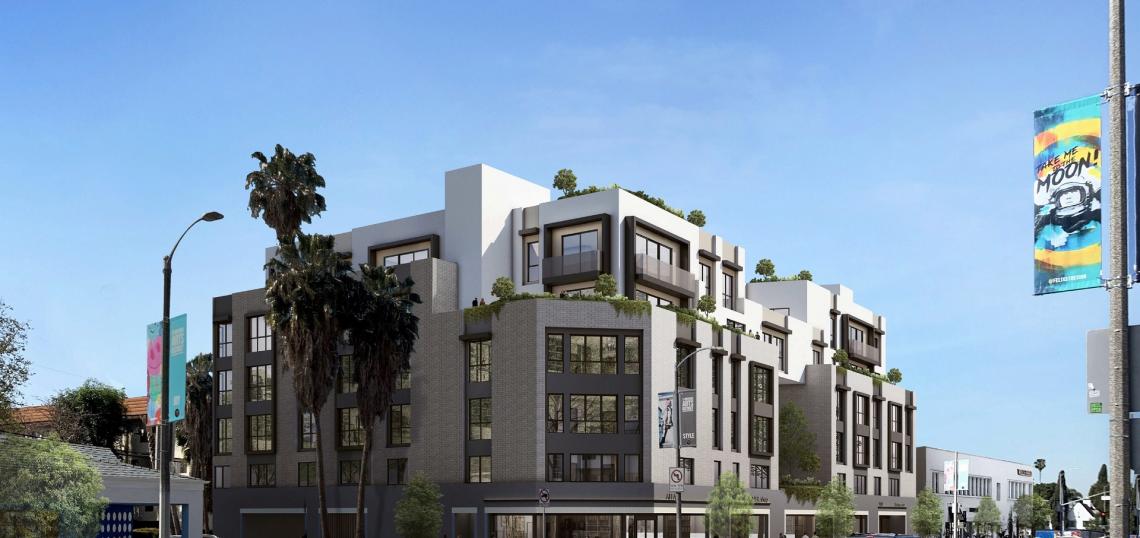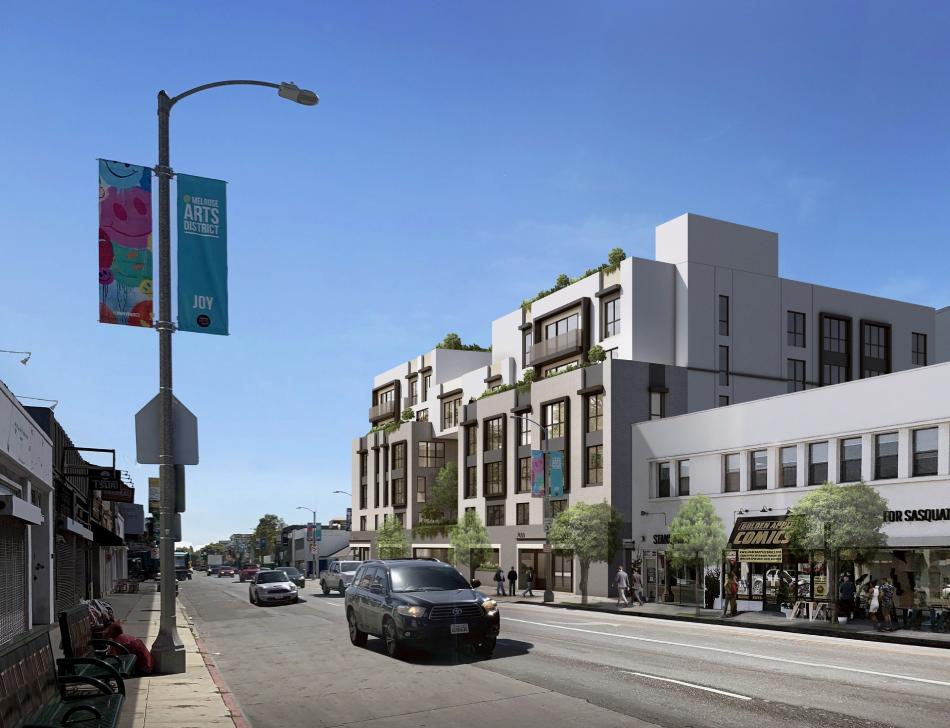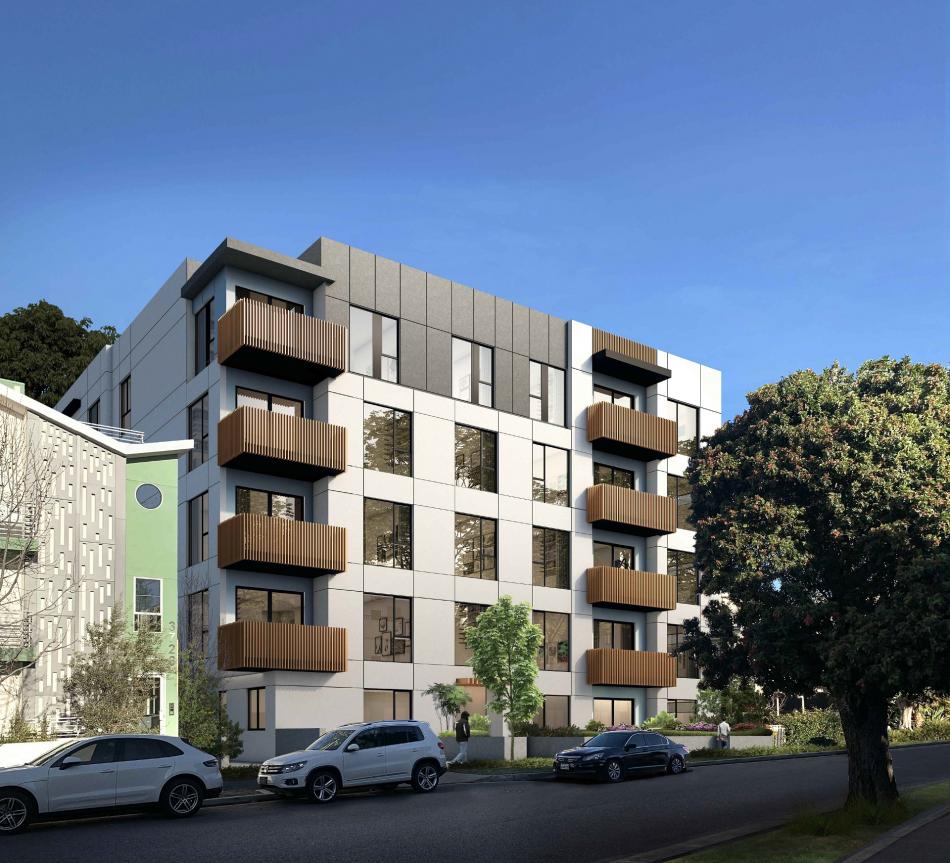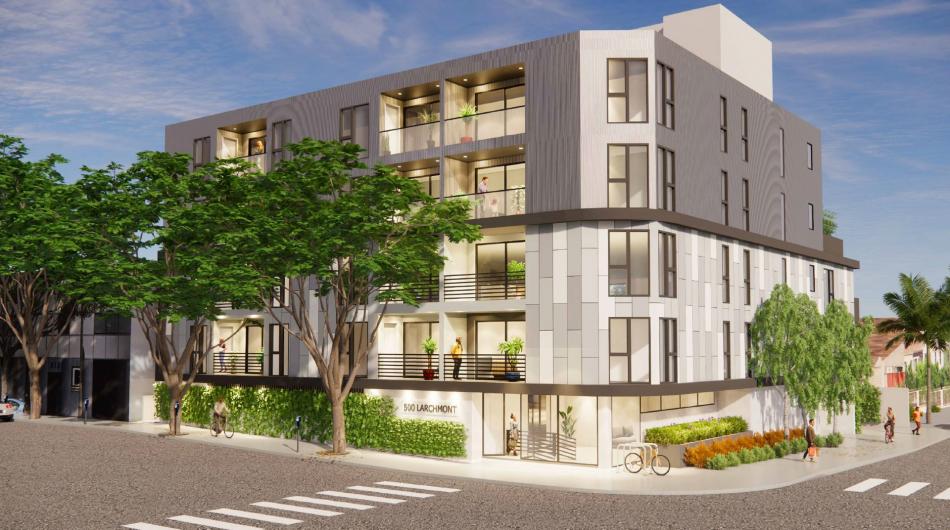In a series of votes taken yesterday, the Los Angeles City Planning Commission signed off on a series of projects which will bring a combined total of 132 new homes to four properties located in the Hancock Park, Studio City, Palms, and Larchmont neighborhoods.
The first project, planned by local real estate investment firm Tiger West Capital, would rise from a corner lot located at the intersection of Melrose and Sycamore Avenues in Hancock Park. Plans call for the construction of a new 63-unit apartment complex 2,110 square feet of ground-floor commercial space and 101 parking stalls on two basement levels.
Project entitlements include Transit Oriented Communities guidelines permitting a larger structure in exchange for the provision of six very low-income affordable units.
Mika Design Group is the architect behind the project at 7000 Melrose Avenue.
North across the Hollywood Hills in Studio City, the Commission voted to approve plans from applicant Zaven Ghanimian of 3900 Kentucky, LLC for the construction of a five-story, 21-unit condominium complex above two levels of subterranean parking at 3902 Kentucky Drive.
Architect Kamran Tabrizi is designing the contemporary low-rise building, which would replace a duplex located just west of Cahuenga Boulevard.
In exchange for density bonus incentives permitting a taller building than otherwise allowed under zoning regulations, two of the new residences are to be set aside for very low-income households.
In Palms, applicant Mark Judaken secured approvals the construction of a new multifamily residential complex at 3730-3736 S. Kelton Avenue. The project, which would replace a single-family home and a duplex, calls for the construction of a five-story edifice featuring 27 one- and two-bedroom apartments - ranging from 540 to 1101 square feet in size - above 42 parking spaces in a single subterranean level.
Judaken used density bonus incentives to entitle the project, which will require that five apartments be reserved as affordable housing with rents set for the very low-income level.
Mika Design Group was the architect for the project.
The final project of the day, proposed by Galaxy Commercial Holdings, would rise at 500 Larchmont Boulevard in Larchmont Village.
Plans designed by Aaron Brumer & Associates call for the construction of a new five-story edifice featuring 21 one- and two-bedroom apartments above ground-floor parking for 21 vehicles.
Transit Oriented Communities incentives were used to permit increased height and reductions to zone-required side-yard setbacks relative to zoning regulations, requiring two apartments to be set aside as deed-restricted extremely low-income affordable housing in exchange.
The project was faced with an appeal from a neighboring property owner, who argued that the site should have been ineligible for Transit Oriented Communities incentives, and stated that that underground petroleum tanks below the surface of the property should require soil remediation. A staff report recommended the rejection of the appeal, citing a lack of evidence for the appellant's claims.










