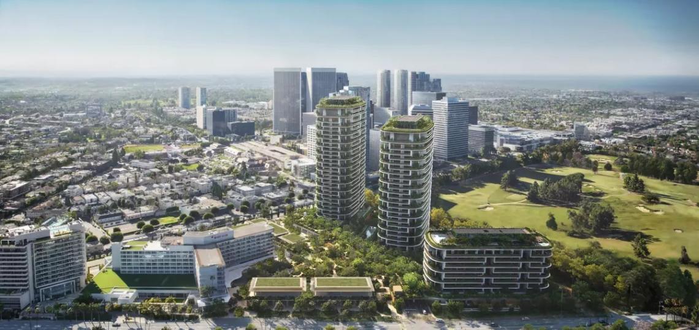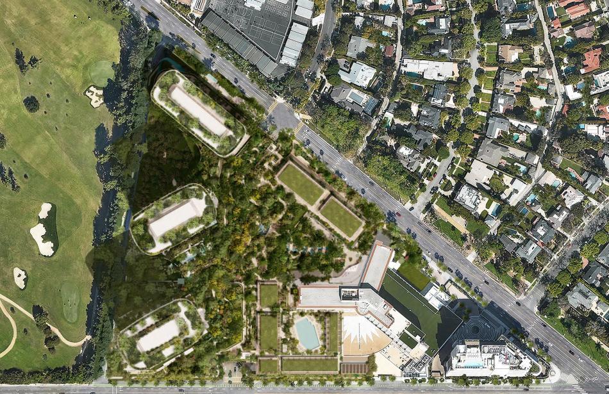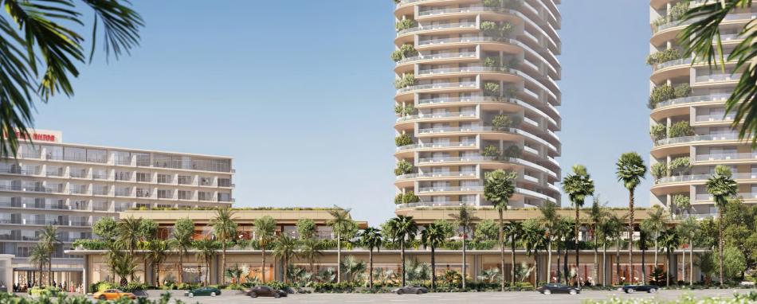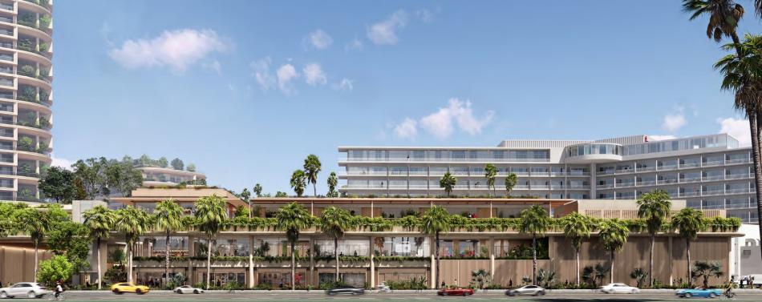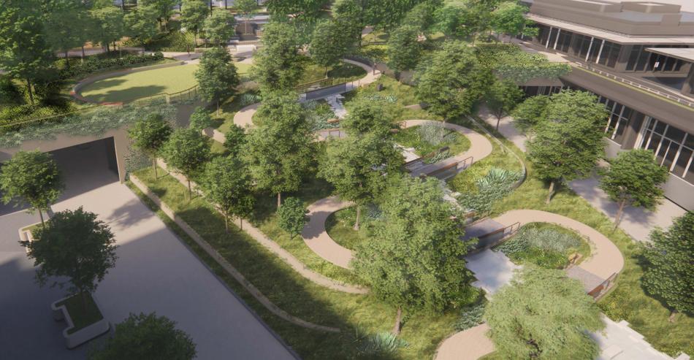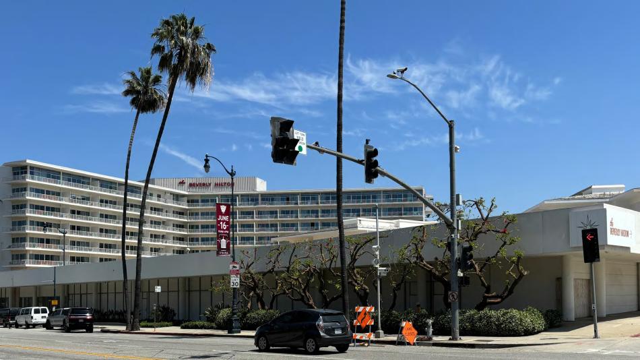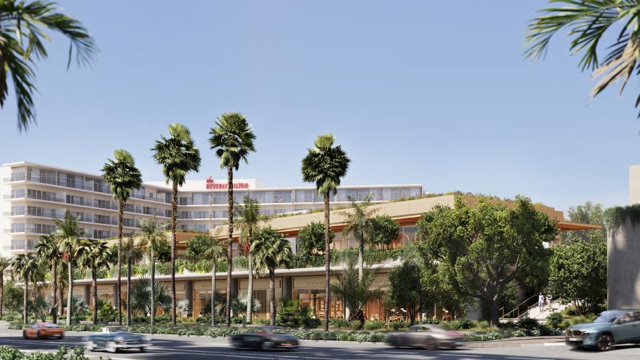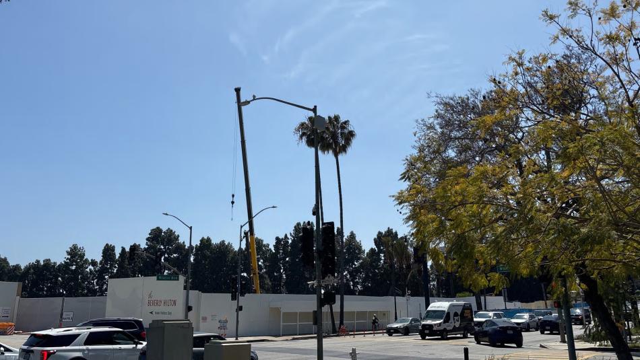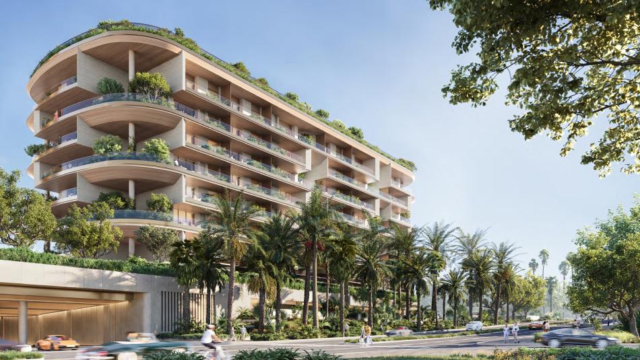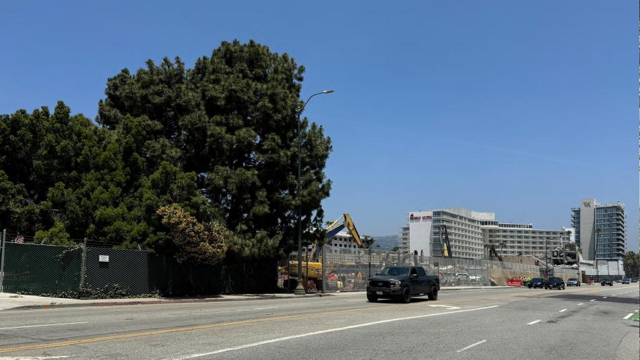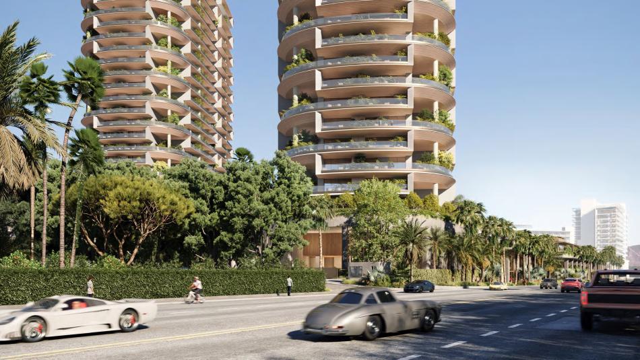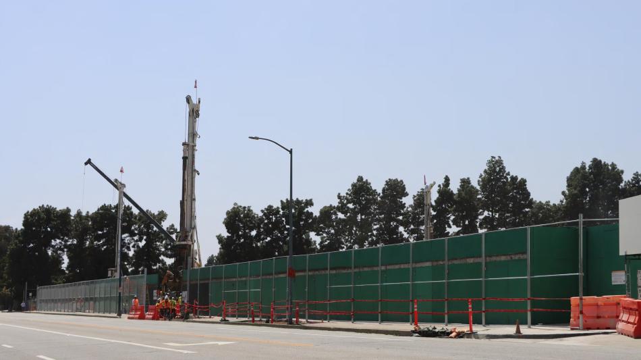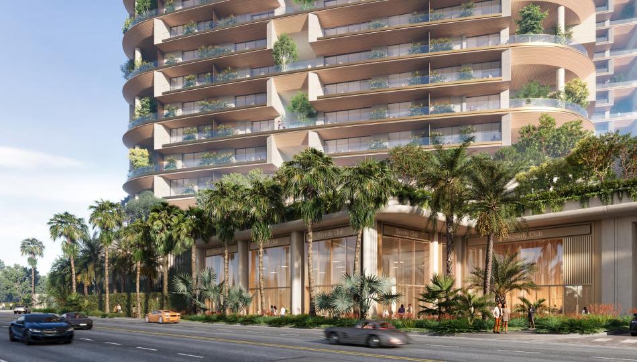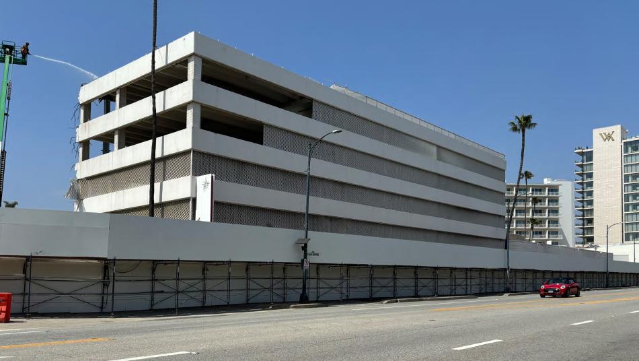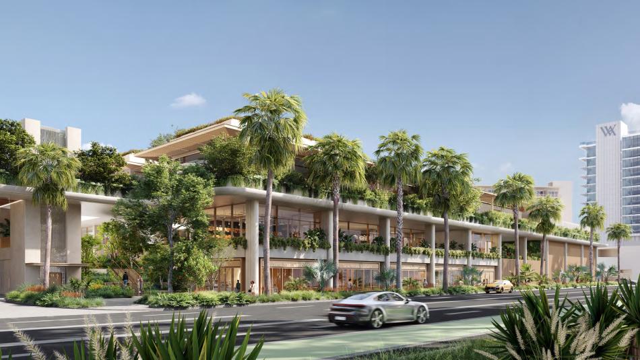A presentation scheduled for the October 22 meeting of the Beverly Hills Architectural & Design Commission reveals new angles of One Beverly Hills, the $5-billion development from Cain International now taking shape next to the Waldorf Astoria and Beverly Hilton hotels.
The project, which will span a 17.5-acre property bounded by Wilshire Boulevard, Santa Monica, and the Los Angeles Country Club, is slated for the construction of:
- a 10-story, 78-suite Aman hotel with a 100,000-square-foot private club;
- approximately 30,000 square feet of commercial space;
- subterranean parking for roughly 1,900 vehicles; and
- no more than 200 luxury condominiums.
Plans also call for a renovation of the adjacent Beverly Hilton.
Foster + Partners headlines the design team for One Beverly Hills, which also includes architecture firms Rios and Kerry Hill Architects. Perhaps the most notable elements of the project are new 26- and 32-story towers that will be the tallest structures in Beverly Hills when complete.
According to the presentation, the property's new conference center is to be located along the northern side of the site fronting Wilshire Boulevard. Plans show a two-story structure clad in concrete, metal, and glass, and adorned with greenery at all levels. The adjacent Wilshire Building - the future Aman Hotel - is clad in similar materials, as well as accents timber panels and limestone. Plans show a garden deck at the roof of the building.
On the opposite of the site, the Santa Monica and Garden Residences are also shown with exteriors of limestone, timber, and metal, with pool amenities and greenery incorporated into multiple floors. To the east along Santa Monica Boulevard, an addition to the Beverly Hilton would include 17 poolside hotel rooms, shops and restaurants in a three-story structure.
Roughly 10 acres of the site is given over to open space, including pools, water features, and walking paths. The botanical garden will account for 8 acres of that total, with roughly 4.5 acres of that being open for public access.
Cain International, which has recently been on the hunt for construction financing for the project, aims to complete One Beverly Hills by 2028.
Follow us on social media:
Twitter / Facebook / LinkedIn / Threads / Instagram
- One Beverly Hills (Urbanize LA)





