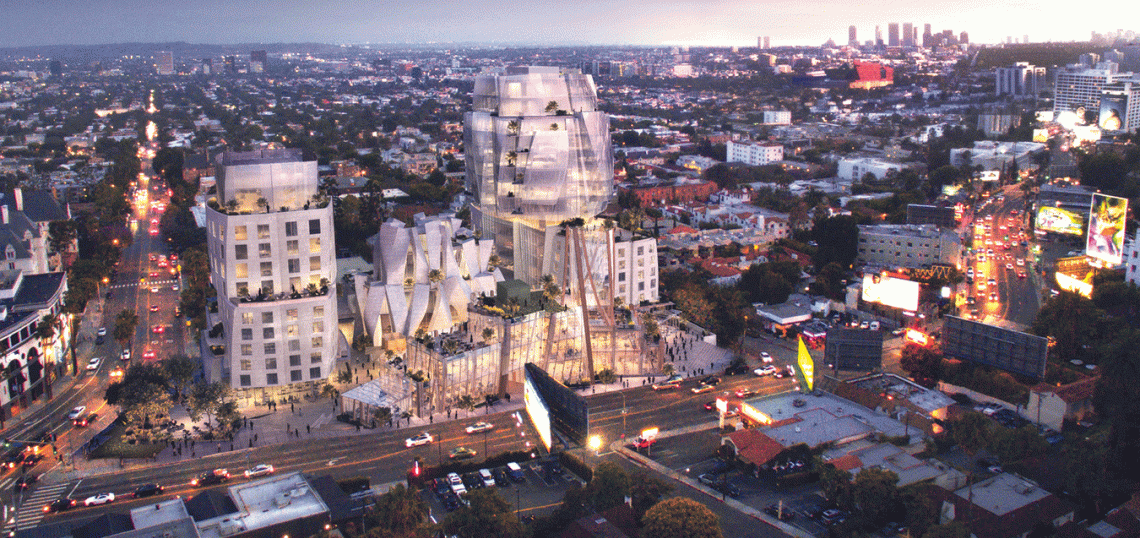Two weeks after developer Townscape Partners unveiled architect Frank Gehry's new design for 8150 Sunset Boulevard, the Los Department of City Planning (LADCP) has released new environmental documents providing additional details about the upcoming mixed-use development.
The project - slated for the current home of a two-acre retail center bounded by Sunset Boulevard, Hayvenhurst Drive and Crescent Heights Boulevard - would consist of two residential towers featuring a combined 191 market rate apartments, 28 affordable housing units and 30 for-sale condominiums. Plans call for a mixture of studio, one-, two-, three- and four-bedroom dwellings within the project.
Arguably the most controversial elements of the development are a pair of towers planned along the southern edge of the project site. A 15-story building along Hayvenhurst Drive would rise to a maximum height of 234 feet above grade, while a slightly smaller 11-story building along Crescent Heights Boulevard would peak at 174 feet in height.
The project would provide street activation through approximately 65,000 square feet of commercial floor area, situated in standalone retail buildings and within the ground floor of the towers. Potential tenants could include a grocery store, multiple restaurants, a health club and a walk-in bank.
Townscape Partners proposes 820 parking spaces withing the development - significantly more than required by the City's Zoning code. All garage space would be situated underground.
According to a design narrative included with the LADCP files, Gehry Partners sought to craft a project which would provide pedestrian-oriented retail, preserve views to and from the adjacent Hollywood Hills and extend the natural landscape through the creation of multiple outdoor terraces.
The height of the overall project would gradually taper down from mid-rise structures at the back of the property to a less imposing three-story presence along Sunset Boulevard. This lower height profile would create a more intimate street-level environment that draws pedestrians into the complex's landscaped retail courtyard.
The location of the proposed residential towers at opposite corners of the development site would presere a 150-foot wide north-south view corridor between the buildings.
Construction of 8150 Sunset is expected to begin in late 2016 or early 2017.
- New Gehry Partners Design for Sunset Strip Project (Urbanize LA)
- 8150 Sunset Boulevard Mixed Use DEIR (LADCP)







