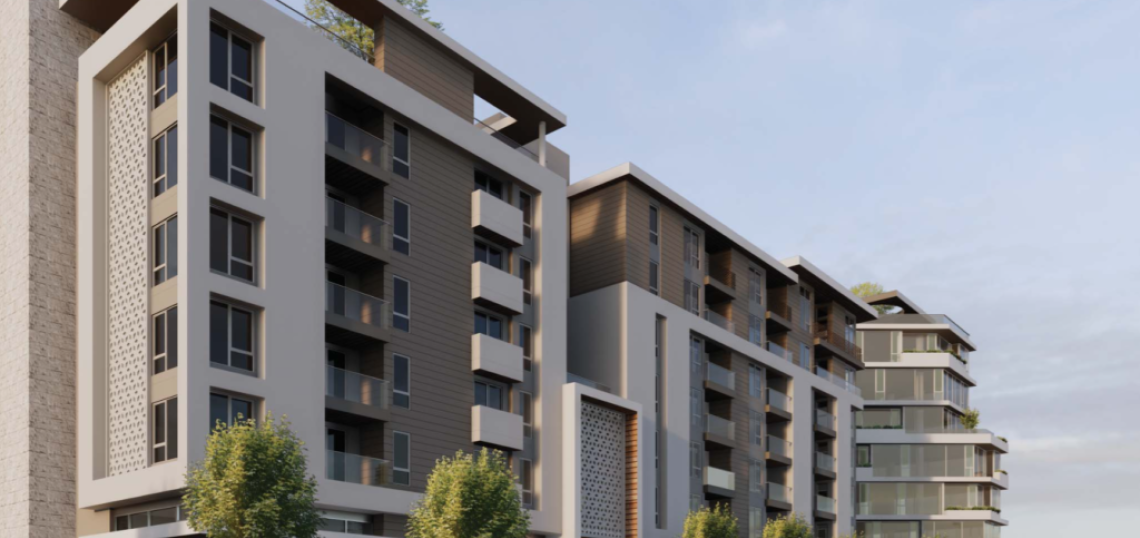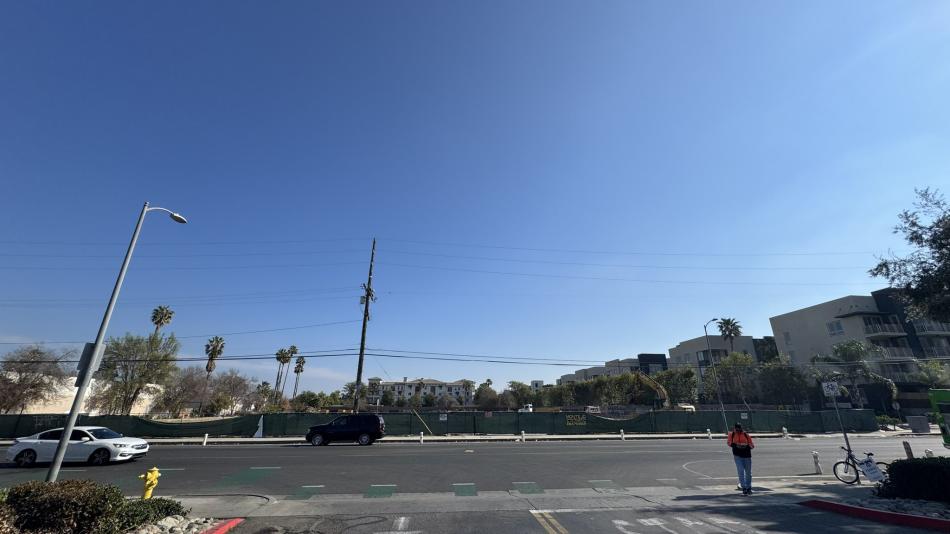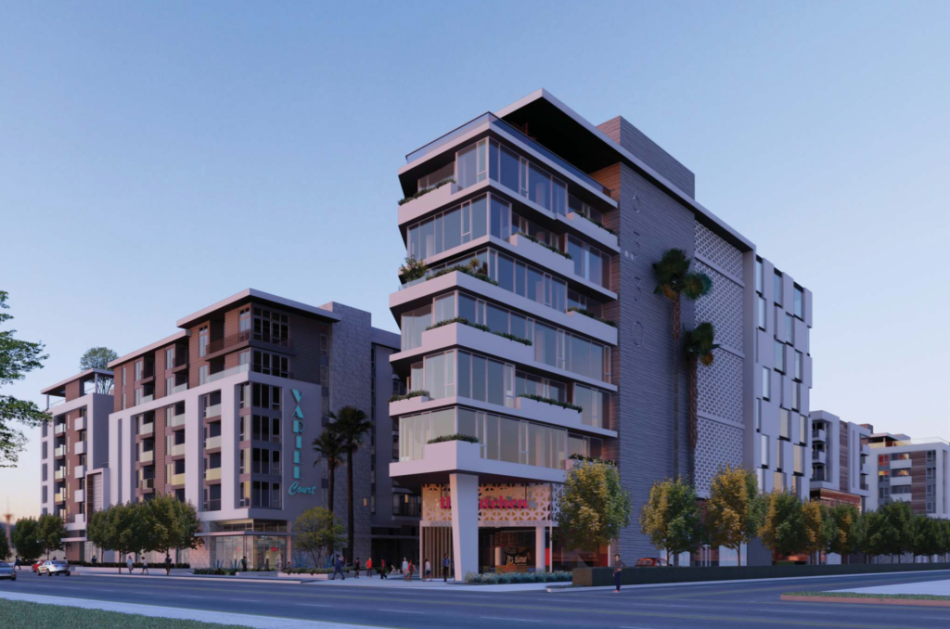A Santa Monica-based development firm has razed a pair of office buildings in Warner Center to clear the way for redevelopment with a mixed-use complex.
The project site at 6330 N. Variel Avenue, owned by an entity affiliated with ARD Corporation, was approved by Los Angeles planners in 2021 for the construction of a new development of a nearly 533,000-square-foot complex including an eight-story, 395-unit apartment building (with a mix of studio, one-, and two-bedroom dwellings), a temporary 850-square-foot restaurant building, and a 10-story, 134-foot-tall office building with 82,500 square feet of floor area. Parking for nearly 700 vehicles is proposed between the residential and commercial buildings.
As is common with Warner Center developments, the project is split into two phases, the first of which would consist of the apartment building and the temporary restaurant building. The second phase, consisting of the office tower, would be built in place of the restaurant at a later date should demand ever materialize.
Next Architecture is designing the contemporary mixed-use development, which would also include more than 28,000 square feet of publicly accessible open space fronting Variel Street and the southern property line. Plans also call for amenities such as a pool, club rooms, and a gym.
At this point in time, only demolition of the prior office building has been permitted. Construction permits for the new residential building are pending.
The site sits a short distance north of the intersection of Variel and Erwin Street, where Balaciano Group intends to break ground in the near future on the 269-unit Q Erwin apartments.
Follow us on social media:
Twitter / Facebook / LinkedIn / Threads / Instagram / Bluesky
- Warner Center (Urbanize LA)









