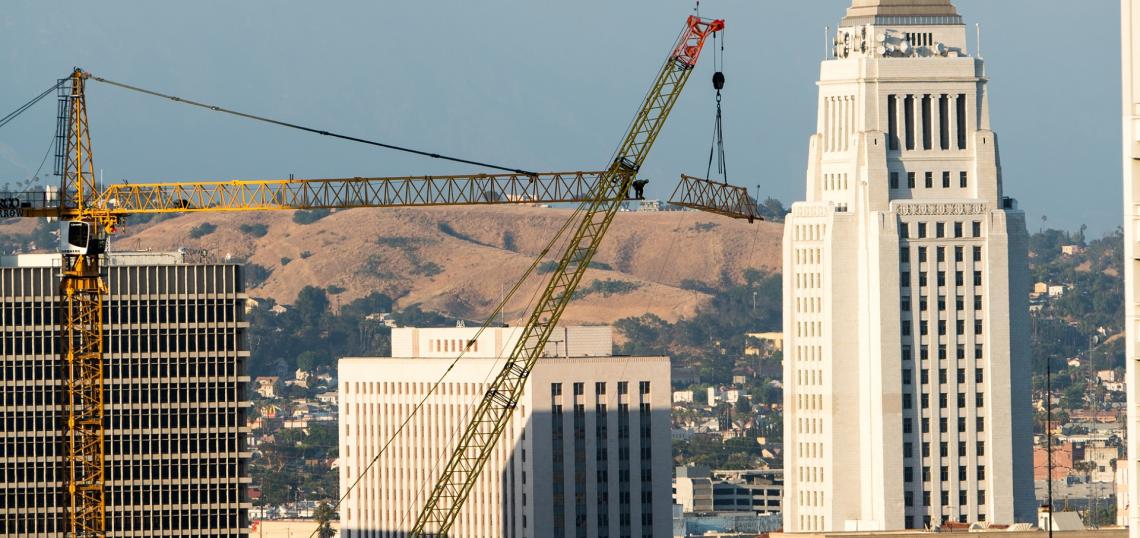Three months after breaking ground across the street from Pershing Square, construction has gone vertical for the $300-million Park Fifth development.
San Francisco-based MacFarlane Partners is developing the mixed-use project, which features both a 24-story tower and a seven-story apartment building on a former parking lot fronting 5th, Olive and Hill Streets. A full buildout of the development, scheduled to occur by February 2019, will create 660 apartments and 14,000 square feet of ground-level commercial space.
Ankrom Moisan Architects is designing the the mixed-use complex, which is highlighted by amenities such as a landscaped courtyard, an infinity pool and a fitness center.
The project serves as a prelude to the planned redesign of Pershing Square, as well as a proposed high-rise hotel and residential tower across Hill Street.
- Park Fifth Archive (Urbanize LA)







